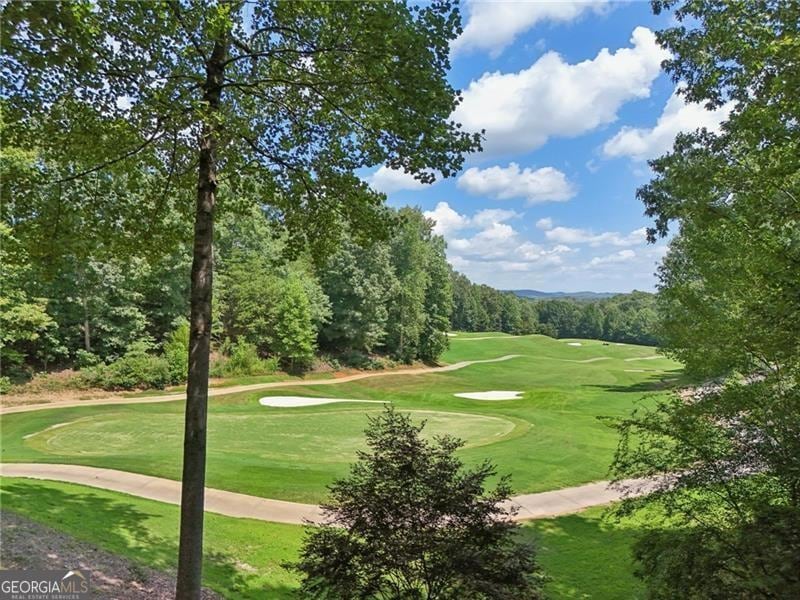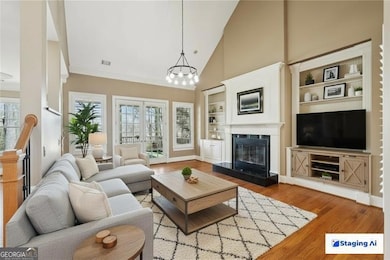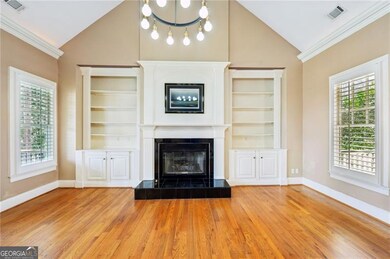503 Night Fire Dr Dawsonville, GA 30534
Dawson County NeighborhoodEstimated payment $4,817/month
Highlights
- Marina
- On Golf Course
- Community Lake
- Dawson County High School Rated 9+
- Craftsman Architecture
- Dining Room Seats More Than Twelve
About This Home
Best golf course views in all of Chestatee! Welcome home to this charming Craftsman-style home in the coveted Chestatee Golf and Lake community! Nestled at the end of the long driveway, this elegant home has breathtaking views of the golf course. A large front porch welcomes you into the living room with a stunning fireplace and built in bookcases on both sides. French doors open to your covered porch where you can enjoy your morning coffee overlooking the 14th fairway. The separate dining room features a butler's pantry and will seat up to 12 with ease. Beautiful cabinetry and a large kitchen island with new cooktop is open to the breakfast area and living room with cathedral ceiling. A walk-in pantry gives you all the space you need and a double oven makes it easy for those large family dinners. The oversized master suite has a sitting room with fabulous views as well and boasts his and hers separate closets. The newly renovated master bath has separate vanities, a jacuzzi tub and a tiled shower with frameless glass. The laundry room is conveniently located down the hall with cabinetry and large sink. Upstairs you'll find a huge bonus/bedroom with full bath and an adjoining flex room with endless possibilities. The open stair case leads you to a terrace level family room overlooking the fairway and open to the bar, complete with a dishwasher and wine cooler. 2 more guest bedrooms with a Jack and Jill bath gives your family and friends all the privacy and space they need. Tons of storage complete the lower level. Most windows have been replaced as well as all of the HVAC units and water heater. Don't miss this opportunity to live in the best kept secret in all of N. Georgia! Chestatee has an abundance of amenities, activities and clubs. A Jr. Olympic sized swimming pool with splashpad, 3 level lodge, a lakeside pavilion, 3 sets of tennis courts, basketball, pickleball, bocce, hiking, boating, golfing and social clubs galore! Close to shopping, restaurants, a slew of wineries and the beautiful N. Georgia mountains.
Home Details
Home Type
- Single Family
Est. Annual Taxes
- $1,388
Year Built
- Built in 1999
Lot Details
- 0.37 Acre Lot
- On Golf Course
- Private Lot
HOA Fees
- $165 Monthly HOA Fees
Home Design
- Craftsman Architecture
- Wood Roof
- Tar and Gravel Roof
- Stone Siding
- Stone
Interior Spaces
- 1.5-Story Property
- Wet Bar
- Rear Stairs
- Bookcases
- Tray Ceiling
- Cathedral Ceiling
- Ceiling Fan
- Factory Built Fireplace
- Gas Log Fireplace
- Double Pane Windows
- Family Room with Fireplace
- 2 Fireplaces
- Great Room
- Living Room with Fireplace
- Dining Room Seats More Than Twelve
Kitchen
- Breakfast Area or Nook
- Walk-In Pantry
- Double Oven
- Microwave
- Dishwasher
- Kitchen Island
- Solid Surface Countertops
- Disposal
Flooring
- Wood
- Carpet
- Tile
Bedrooms and Bathrooms
- 4 Bedrooms | 1 Primary Bedroom on Main
- Walk-In Closet
- Double Vanity
- Soaking Tub
Laundry
- Laundry Room
- Laundry in Hall
- Dryer
- Washer
Finished Basement
- Basement Fills Entire Space Under The House
- Interior and Exterior Basement Entry
- Natural lighting in basement
Home Security
- Home Security System
- Intercom
- Fire and Smoke Detector
Parking
- 2 Car Garage
- Parking Accessed On Kitchen Level
- Garage Door Opener
Location
- Property is near schools
- Property is near shops
Schools
- Kilough Elementary School
- Dawson County Middle School
- Dawson County High School
Utilities
- Forced Air Zoned Heating and Cooling System
- Heating System Uses Natural Gas
- High Speed Internet
Additional Features
- Energy-Efficient Thermostat
- Patio
Listing and Financial Details
- Tax Lot 4
Community Details
Overview
- $1,975 Initiation Fee
- Association fees include insurance, reserve fund, swimming, tennis
- Chestatee Subdivision
- Community Lake
Amenities
- Clubhouse
Recreation
- Marina
- Golf Course Community
- Tennis Courts
- Community Pool
Map
Home Values in the Area
Average Home Value in this Area
Tax History
| Year | Tax Paid | Tax Assessment Tax Assessment Total Assessment is a certain percentage of the fair market value that is determined by local assessors to be the total taxable value of land and additions on the property. | Land | Improvement |
|---|---|---|---|---|
| 2024 | $1,475 | $349,000 | $62,000 | $287,000 |
| 2023 | $1,475 | $329,480 | $44,000 | $285,480 |
| 2022 | $3,148 | $253,120 | $48,000 | $205,120 |
| 2021 | $2,604 | $221,280 | $48,000 | $173,280 |
| 2020 | $2,632 | $217,560 | $48,000 | $169,560 |
| 2019 | $2,755 | $221,520 | $48,000 | $173,520 |
| 2018 | $2,762 | $221,520 | $48,000 | $173,520 |
| 2017 | $2,563 | $190,132 | $36,800 | $153,332 |
| 2016 | $2,590 | $191,236 | $36,800 | $154,436 |
| 2015 | $2,666 | $191,236 | $36,800 | $154,436 |
| 2014 | $2,269 | $172,445 | $36,800 | $135,645 |
| 2013 | -- | $159,508 | $34,000 | $125,508 |
Property History
| Date | Event | Price | List to Sale | Price per Sq Ft |
|---|---|---|---|---|
| 11/07/2025 11/07/25 | Price Changed | $864,900 | -1.1% | $181 / Sq Ft |
| 10/16/2025 10/16/25 | For Sale | $874,900 | -- | $183 / Sq Ft |
Purchase History
| Date | Type | Sale Price | Title Company |
|---|---|---|---|
| Deed | $411,500 | -- | |
| Deed | $464,700 | -- | |
| Deed | -- | -- | |
| Deed | $100,000 | -- |
Source: Georgia MLS
MLS Number: 10626495
APN: L04-000-026-000
- 41 Chestatee Square Ln
- 147 Blue Heron Bluff
- 771 Night Fire Dr
- 803 Night Fire Dr
- 44 Parkside Cir
- 184 Scarlet Oak Ln
- 55 Scarlet Oak Ln
- 189 Scarlet Oak Ln
- 145 Dogwood Way
- 25 River Sound Cir
- 135 Scarlet Oak Ln
- 10 Knollwood Ct
- 1619 Price Rd
- 35 E Harbor Dr
- 230 E Harbor Dr
- 206 E Harbor Dr
- 116 River Sound Aly
- 56 Knollwood Ct
- 494 River Overlook Rd
- 472 River Overlook Rd
- 62 Dawson Club Way Unit Fennell
- 62 Dawson Club Way Unit Myrtle
- 62 Dawson Club Way Unit Caraway
- 173 Mountainside Dr E
- 40 Lumpkin Ln
- 5654 Old Wilkie Rd
- 18 Phaeton Ln
- 61 View Point Dr
- 35 Clearwater Dr
- 611 Couch Rd
- 5746 Nix Bridge Rd
- 160 Founders Dr
- 57 Toter Trace
- 17 Founders Dr
- 180 Waterfront Dr
- 72 Hughes Pl Dr
- 131 Shelter Ln E
- 123 Shelter Ln E
- 131 Windover Way
- 85 Windover Way







