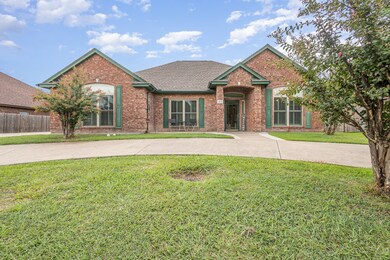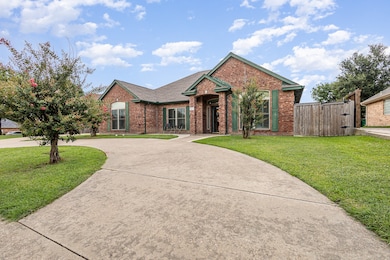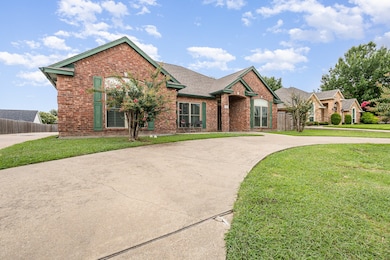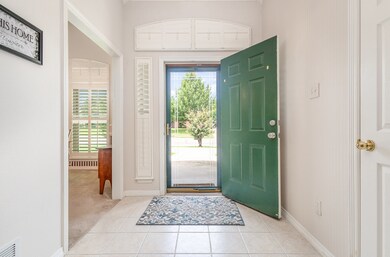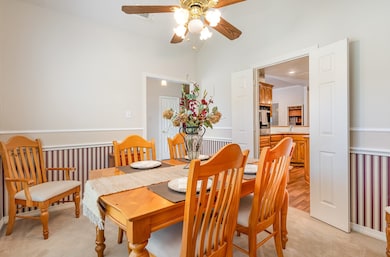
503 Northgate Dr Waxahachie, TX 75165
Estimated payment $3,268/month
Highlights
- Parking available for a boat
- Circular Driveway
- 3 Car Attached Garage
- Traditional Architecture
- Front Porch
- Eat-In Kitchen
About This Home
Spacious Waxahachie Gem with RV Parking & a 3-Car Garage!
Welcome to this beautifully maintained 3-bed, 2.5-bath home, designed for growing families and modern living. Enjoy incredible curb appeal with a circle drive and plantation shutters. A rare rear-entry 3-car garage with oversized parking—perfect for RVs, extra vehicles, or hobbies—is a true standout feature.
Inside, discover a versatile layout with two dedicated home offices, making this home ideal for a home business. The main living area features a gas fireplace, and a well-equipped kitchen with all new appliances offers plenty of room to host family and friends. The primary suite is a private retreat with a jetted tub, dual vanities, and generous storage. A spacious bonus flex room at the back of the home is perfect as a game room, media room, or second living area, adding incredible versatility.
Located near a top-rated elementary school, this home is a short drive from all the fun and history of downtown Waxahachie, scenic Lake Waxahachie, and the festive Scarborough Renaissance Festival. Recent updates include a new HVAC system (Aug 2022) and the washer & dryer are included. Don’t miss this rare opportunity to live in a beloved North Texas community! Ask about special financing.
Listing Agent
Livv Real Estate, LLC Brokerage Phone: 972-821-6145 License #0449524 Listed on: 07/16/2025
Co-Listing Agent
Livv Real Estate, LLC Brokerage Phone: 972-821-6145 License #0762709
Home Details
Home Type
- Single Family
Est. Annual Taxes
- $8,712
Year Built
- Built in 1999
Lot Details
- 0.28 Acre Lot
- Wood Fence
- Interior Lot
- Level Lot
- Back Yard
Parking
- 3 Car Attached Garage
- Parking Pad
- Side Facing Garage
- Garage Door Opener
- Circular Driveway
- On-Street Parking
- Open Parking
- Parking available for a boat
- RV Access or Parking
Home Design
- Traditional Architecture
- Brick Exterior Construction
- Slab Foundation
- Composition Roof
Interior Spaces
- 2,884 Sq Ft Home
- 1-Story Property
- Built-In Features
- Ceiling Fan
- Raised Hearth
- Fireplace Features Masonry
- Gas Fireplace
- Living Room with Fireplace
- Washer and Gas Dryer Hookup
Kitchen
- Eat-In Kitchen
- Electric Oven
- Electric Cooktop
- Microwave
- Dishwasher
- Kitchen Island
- Disposal
Flooring
- Carpet
- Laminate
- Ceramic Tile
Bedrooms and Bathrooms
- 3 Bedrooms
- Walk-In Closet
Home Security
- Security Lights
- Fire and Smoke Detector
Outdoor Features
- Exterior Lighting
- Outdoor Storage
- Rain Gutters
- Front Porch
Schools
- Wedgeworth Elementary School
- Waxahachie High School
Utilities
- Multiple cooling system units
- Roof Turbine
- Central Heating and Cooling System
- Underground Utilities
- Gas Water Heater
- High Speed Internet
- Phone Available
- Satellite Dish
- Cable TV Available
Community Details
- University Park Ph Ii Rev Subdivision
Listing and Financial Details
- Legal Lot and Block 91 / 2
- Assessor Parcel Number 202836
Map
Home Values in the Area
Average Home Value in this Area
Tax History
| Year | Tax Paid | Tax Assessment Tax Assessment Total Assessment is a certain percentage of the fair market value that is determined by local assessors to be the total taxable value of land and additions on the property. | Land | Improvement |
|---|---|---|---|---|
| 2024 | $7,439 | $424,541 | $65,000 | $359,541 |
| 2023 | $7,439 | $422,487 | $65,000 | $357,487 |
| 2022 | $6,492 | $288,178 | $0 | $0 |
| 2021 | $6,140 | $261,980 | $40,000 | $221,980 |
| 2020 | $6,375 | $255,750 | $40,000 | $215,750 |
| 2019 | $6,367 | $244,460 | $0 | $0 |
| 2018 | $5,437 | $224,430 | $30,000 | $194,430 |
| 2017 | $5,945 | $224,560 | $30,000 | $194,560 |
| 2016 | $5,468 | $206,550 | $30,000 | $176,550 |
| 2015 | $4,312 | $200,530 | $30,000 | $170,530 |
| 2014 | $4,312 | $180,280 | $0 | $0 |
Property History
| Date | Event | Price | Change | Sq Ft Price |
|---|---|---|---|---|
| 08/18/2025 08/18/25 | For Sale | $470,000 | 0.0% | $163 / Sq Ft |
| 08/12/2025 08/12/25 | Off Market | -- | -- | -- |
| 07/24/2025 07/24/25 | Price Changed | $470,000 | -1.1% | $163 / Sq Ft |
| 07/17/2025 07/17/25 | For Sale | $475,000 | +3.3% | $165 / Sq Ft |
| 06/27/2022 06/27/22 | Sold | -- | -- | -- |
| 05/11/2022 05/11/22 | Pending | -- | -- | -- |
| 05/05/2022 05/05/22 | Price Changed | $460,000 | -1.9% | $160 / Sq Ft |
| 04/23/2022 04/23/22 | For Sale | $469,000 | 0.0% | $163 / Sq Ft |
| 04/21/2022 04/21/22 | Pending | -- | -- | -- |
| 03/23/2022 03/23/22 | For Sale | $469,000 | -- | $163 / Sq Ft |
Purchase History
| Date | Type | Sale Price | Title Company |
|---|---|---|---|
| Deed | -- | None Listed On Document |
Mortgage History
| Date | Status | Loan Amount | Loan Type |
|---|---|---|---|
| Open | $277,000 | New Conventional |
Similar Homes in Waxahachie, TX
Source: North Texas Real Estate Information Systems (NTREIS)
MLS Number: 20998049
APN: 202836
- 713 Amherst Dr
- 704 Mcmurry
- 815 Amherst Dr
- 709 Azalea Trail
- 108 Auburn St
- 600 Hanover Dr
- 304 Johnston Blvd
- 122 Big Bend Blvd
- 507 Tulane Dr
- 503 Tulane Dr
- 601 U S 287 Bypass
- 204 Overhill Dr
- 208 Pine Leaf Trail
- 503 Kirven Ave
- 211 Almond St
- 113 Overhill Dr
- 529 N Grand Ave
- 325 Virginia Ave
- 707 Sycamore St
- 1908 Alexander Dr
- 205 San Jacinto Ct
- 1831 John Arden Dr
- 691 Cornell Ln
- 619 Tulane Dr
- 105 Brandy Ln Unit ID1019509P
- 630 Solon Rd
- 613 E University Ave
- 1301 W Highway 287 Bypass Unit 151
- 110 Olive St
- 503 Kirven Ave
- 1250 W Highway 287 Bypass
- 411 Alliance Blvd
- 155 Lakeside Dr
- 629 Dunn St
- 207 Silver Spur Dr
- 131 Village Pkwy
- 248 Calvert St
- 612 N Gibson St
- 1566 Country Crest Dr
- 208 Pensacola Ave

