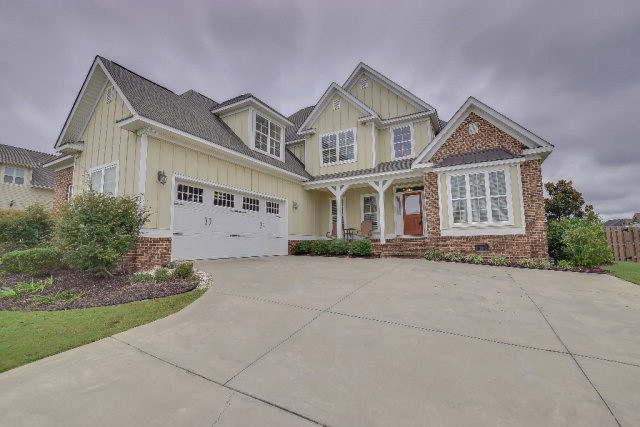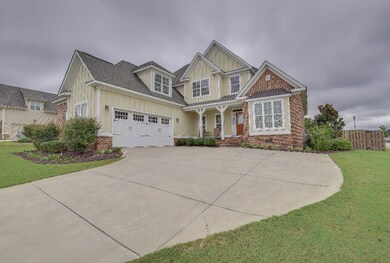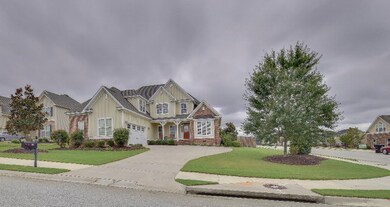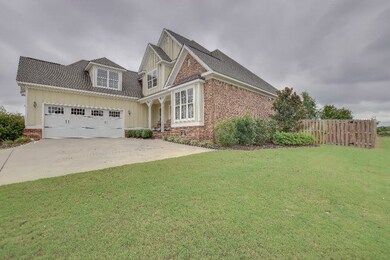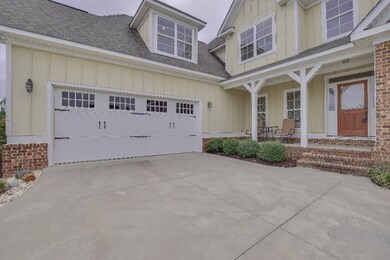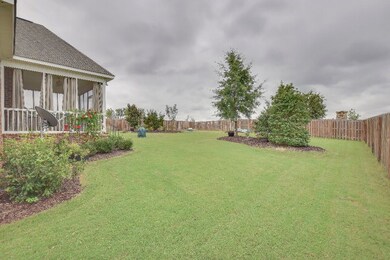
Highlights
- Clubhouse
- Wood Flooring
- Loft
- Evans Elementary School Rated A
- Main Floor Primary Bedroom
- Great Room with Fireplace
About This Home
As of December 2024Walk thru now online-Interactive 24/7 Virtual Open House & Floor Plan View! Beautiful 4br/3ba 2900 sqft home in desirable Crawford Creek Subdivision in Evans. A great neighborhood with a nice pool area, clubhouse and walking trails. Home has low maintenance brick exterior with a great floor plan - 2 bedrooms downstairs and 3 upstairs. Beautiful hardwood floors throughout the living areas. Great room has high ceilings and gas log fireplace. Gourmet kitchen has granite countertops, custom cabinets, walk-in pantry, stainless appliances & tile backsplash. Dining room has bead board wainscoting. Owner's suite downstairs has trey ceiling, soaker tub, 2 vanities, water closet and walk-in closet. Upstairs loft area opens onto 3 more bedrooms and full bath with 2 vanities. 5th bedroom is 24x14 and could be used as a bonus room or playroom. Great 18x6 covered front porch and 14x11 screened porch off the back. Courtyard entry 2-car garage with storage and shelving. Fresh interior painting done!
Home Details
Home Type
- Single Family
Est. Annual Taxes
- $4,008
Year Built
- Built in 2008
Lot Details
- Landscaped
Parking
- 2 Car Attached Garage
Home Design
- Brick Exterior Construction
- Composition Roof
Interior Spaces
- 2,933 Sq Ft Home
- 2-Story Property
- Ceiling Fan
- Gas Log Fireplace
- Insulated Windows
- Blinds
- Insulated Doors
- Entrance Foyer
- Great Room with Fireplace
- Family Room
- Living Room
- Breakfast Room
- Dining Room
- Loft
- Crawl Space
- Pull Down Stairs to Attic
Kitchen
- Eat-In Kitchen
- Electric Range
- Built-In Microwave
- Dishwasher
- Disposal
Flooring
- Wood
- Carpet
- Ceramic Tile
Bedrooms and Bathrooms
- 5 Bedrooms
- Primary Bedroom on Main
- 3 Full Bathrooms
Laundry
- Laundry Room
- Washer and Gas Dryer Hookup
Home Security
- Security System Owned
- Fire and Smoke Detector
Outdoor Features
- Screened Patio
- Front Porch
Schools
- Evans Elementary And Middle School
- Evans High School
Utilities
- Multiple cooling system units
- Central Air
- Heating System Uses Natural Gas
- Heat Pump System
- Water Heater
- Cable TV Available
Listing and Financial Details
- Assessor Parcel Number 067 1293
Community Details
Overview
- Property has a Home Owners Association
- Built by Kevin Hefner
- Crawford Creek Subdivision
Amenities
- Clubhouse
Recreation
- Community Playground
- Community Pool
- Trails
Map
Home Values in the Area
Average Home Value in this Area
Property History
| Date | Event | Price | Change | Sq Ft Price |
|---|---|---|---|---|
| 12/05/2024 12/05/24 | Sold | $447,500 | -2.7% | $153 / Sq Ft |
| 11/08/2024 11/08/24 | Pending | -- | -- | -- |
| 10/24/2024 10/24/24 | Price Changed | $459,900 | -1.1% | $157 / Sq Ft |
| 09/05/2024 09/05/24 | For Sale | $464,900 | +66.0% | $159 / Sq Ft |
| 01/12/2017 01/12/17 | Sold | $280,000 | 0.0% | $95 / Sq Ft |
| 12/20/2016 12/20/16 | Pending | -- | -- | -- |
| 09/23/2016 09/23/16 | For Sale | $280,000 | +14.3% | $95 / Sq Ft |
| 09/12/2013 09/12/13 | Sold | $245,000 | -7.5% | $84 / Sq Ft |
| 09/03/2013 09/03/13 | Pending | -- | -- | -- |
| 06/05/2013 06/05/13 | For Sale | $265,000 | -- | $90 / Sq Ft |
Tax History
| Year | Tax Paid | Tax Assessment Tax Assessment Total Assessment is a certain percentage of the fair market value that is determined by local assessors to be the total taxable value of land and additions on the property. | Land | Improvement |
|---|---|---|---|---|
| 2024 | $4,008 | $158,086 | $32,404 | $125,682 |
| 2023 | $4,008 | $144,056 | $31,404 | $112,652 |
| 2022 | $3,753 | $142,218 | $30,404 | $111,814 |
| 2021 | $3,335 | $120,520 | $27,804 | $92,716 |
| 2020 | $3,410 | $120,738 | $27,404 | $93,334 |
| 2019 | $3,432 | $121,518 | $25,204 | $96,314 |
| 2018 | $3,178 | $112,000 | $24,004 | $87,996 |
| 2017 | $3,363 | $118,216 | $23,804 | $94,412 |
| 2016 | $3,270 | $119,174 | $23,780 | $95,394 |
| 2015 | $3,230 | $117,453 | $22,280 | $95,173 |
| 2014 | $2,738 | $98,000 | $19,280 | $78,720 |
Mortgage History
| Date | Status | Loan Amount | Loan Type |
|---|---|---|---|
| Open | $462,267 | New Conventional | |
| Previous Owner | $90,000 | Mortgage Modification | |
| Previous Owner | $258,333 | Commercial | |
| Previous Owner | $274,928 | FHA | |
| Previous Owner | $250,267 | VA | |
| Previous Owner | $300,000 | New Conventional |
Deed History
| Date | Type | Sale Price | Title Company |
|---|---|---|---|
| Warranty Deed | $447,500 | -- | |
| Warranty Deed | $280,000 | -- | |
| Deed | $245,000 | -- | |
| Deed | $56,000 | -- |
Similar Homes in Evans, GA
Source: REALTORS® of Greater Augusta
MLS Number: 405151
APN: 067-1293
- 403 Arden Way
- 1031 Ardrey Cir
- 508 Sagebrush Trail
- 509 Sagebrush Trail
- 5404 Everlook Cir
- 517 Bunchgrass St
- 304 Farmington Dr
- 1024 Highgrass Ct
- 4942 Marble Dr
- 327 Holly Oak Way Unit SC80
- 329 Holly Oak Way Unit SC79
- 2114 Sinclair Dr
- 1217 Greenwich Pass
- 954 Lillian Park Dr
- 2152 Sinclair Dr
- 2142 Sinclair Dr Unit SC86
- 2161 Sinclair Dr Unit SC59
- 2135 Sinclair Dr
- 5114 Fairington Dr
- 2198 Sinclair Dr Unit SC108
