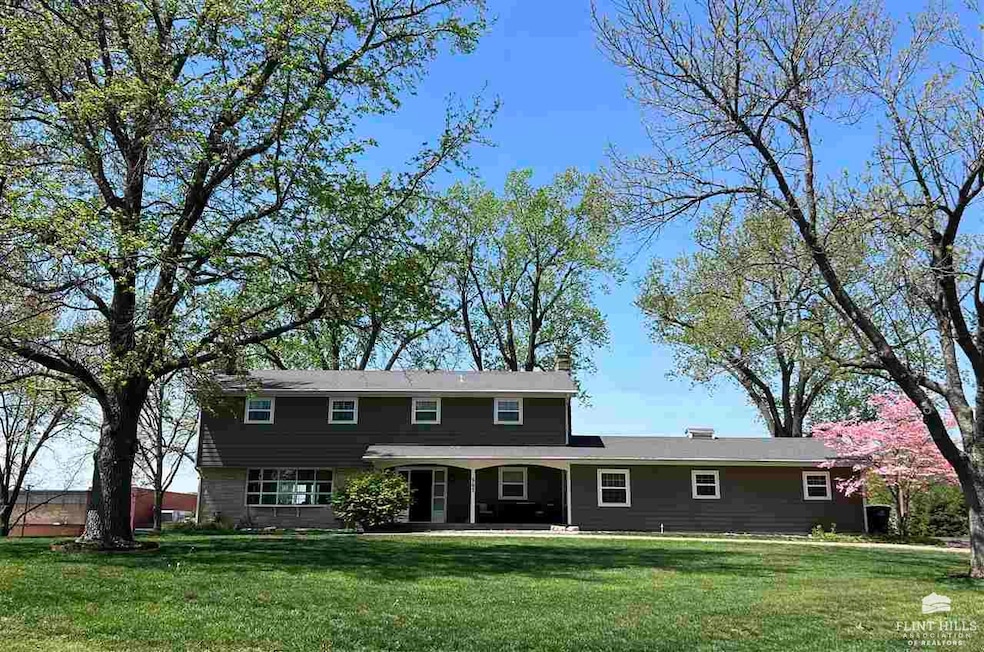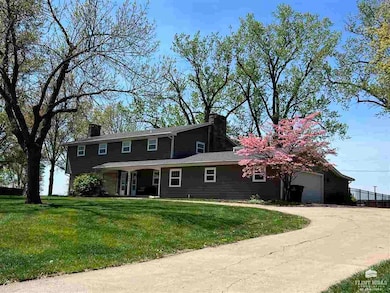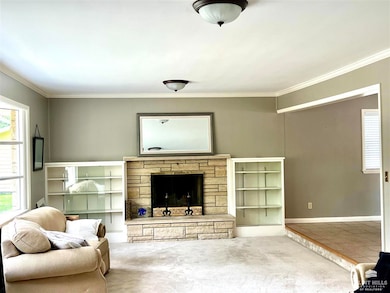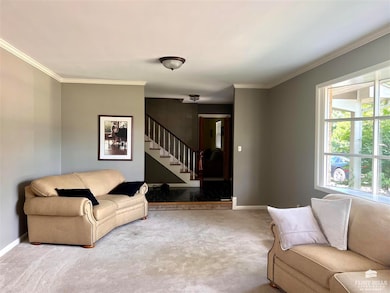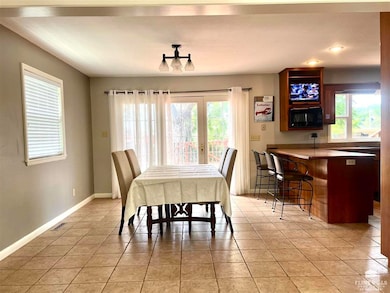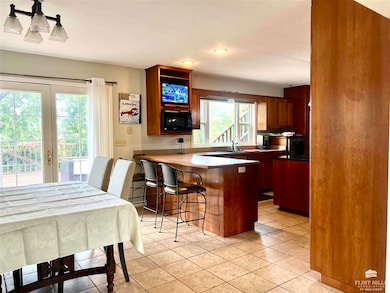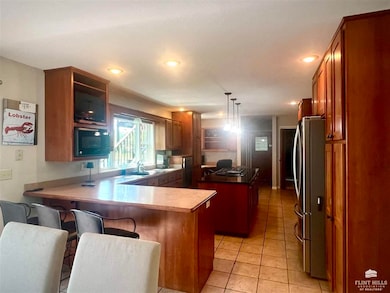503 Parkview Dr Wamego, KS 66547
Estimated payment $3,685/month
Highlights
- In Ground Pool
- Colonial Architecture
- Deck
- 0.96 Acre Lot
- Fireplace in Primary Bedroom
- Wooded Lot
About This Home
Unique 6BR, 3.5BA property sits on a private 1-acre lot backing up to West Elementary. Thoughtfully designed with two primary bedrooms, living room, family room, dining room, kitchen & a large sunrooms, 3 fireplaces, and an upscale kitchen—perfect for entertaining. Step outside to a huge main deck, a private master bedroom deck, and a large in-ground pool all surrounded by mature trees and shrubs that provide the perfect amount of privacy. Whether hosting or relaxing, this home is perfect for entertaining & making memories. Add in the circle drive, mature trees, and unfinished basement, and you have a rare find near Wamego Country Club-just 20' drive to Manhattan with charm, space, and location all in one! The lot is large enough to add another garage or a pool house. No special taxes
Home Details
Home Type
- Single Family
Est. Annual Taxes
- $6,340
Year Built
- Built in 1965
Lot Details
- 0.96 Acre Lot
- Partially Fenced Property
- Aluminum or Metal Fence
- Wooded Lot
Parking
- 2 Car Garage
- Garage Door Opener
Home Design
- Colonial Architecture
- Architectural Shingle Roof
- Stone Exterior Construction
Interior Spaces
- 4,162 Sq Ft Home
- 2-Story Property
- Wired For Data
- Whole House Fan
- Ceiling Fan
- Multiple Fireplaces
- Wood Burning Fireplace
- Raised Hearth
- Fireplace With Glass Doors
- Screen For Fireplace
- Fireplace Mantel
- Fireplace Features Masonry
- Family Room with Fireplace
- Living Room with Fireplace
- Formal Dining Room
- Kitchen Island
- Laundry Room
- Partially Finished Basement
Flooring
- Carpet
- Ceramic Tile
Bedrooms and Bathrooms
- Fireplace in Primary Bedroom
- Dual Closets
- Walk-In Closet
- Spa Bath
Outdoor Features
- In Ground Pool
- Deck
- Covered Patio or Porch
- Storm Cellar or Shelter
Schools
- Wamego Elementary School
- Wamego Middle School
- Wamego High School
Utilities
- Forced Air Heating and Cooling System
- Water Softener
Listing and Financial Details
- Home warranty included in the sale of the property
Community Details
Overview
- No Home Owners Association
- Plummer Subdivision
Recreation
- Park
Map
Home Values in the Area
Average Home Value in this Area
Tax History
| Year | Tax Paid | Tax Assessment Tax Assessment Total Assessment is a certain percentage of the fair market value that is determined by local assessors to be the total taxable value of land and additions on the property. | Land | Improvement |
|---|---|---|---|---|
| 2025 | $6,341 | $53,895 | $10,157 | $43,738 |
| 2024 | $63 | $50,968 | $9,467 | $41,501 |
| 2023 | $6,199 | $48,576 | $8,091 | $40,485 |
| 2022 | $5,156 | $44,240 | $7,600 | $36,640 |
| 2021 | $5,156 | $41,533 | $7,600 | $33,933 |
| 2020 | $5,156 | $41,228 | $7,600 | $33,628 |
| 2019 | $5,144 | $40,993 | $7,600 | $33,393 |
| 2018 | $5,074 | $40,554 | $7,600 | $32,954 |
| 2017 | $4,910 | $39,221 | $7,466 | $31,755 |
| 2016 | $4,709 | $38,111 | $5,477 | $32,634 |
| 2015 | -- | $36,892 | $4,938 | $31,954 |
| 2014 | -- | $35,731 | $5,640 | $30,091 |
Property History
| Date | Event | Price | List to Sale | Price per Sq Ft |
|---|---|---|---|---|
| 09/05/2025 09/05/25 | Price Changed | $599,000 | -3.9% | $144 / Sq Ft |
| 08/15/2025 08/15/25 | Price Changed | $623,000 | -1.6% | $150 / Sq Ft |
| 07/21/2025 07/21/25 | Price Changed | $633,000 | -1.6% | $152 / Sq Ft |
| 06/29/2025 06/29/25 | For Sale | $643,000 | -- | $154 / Sq Ft |
Source: Flint Hills Association of REALTORS®
MLS Number: FHR20251744
APN: 293-08-0-10-04-010.00-0
- 13325 Brush Creek Rd Unit Rural Ranch Loft
- 102 E 4th St Unit 102 E 4th St. #4
- 511 N 4th St Unit 4
- 412-414 Brookmont Dr Unit 412 Brookmont Drive
- 500 Admiral Way
- 509 Brookmont Dr
- 415 Walters Dr
- 519 Osage St
- 614-616 Thurston St Unit 614 Thurston St.
- 901 Moro St Unit C
- 914 Vattier St Unit 2
- 914 Vattier St Unit 3
- 914 Vattier St Unit 4
- 914 Vattier St Unit 7
- 901 Osage St Unit 2
- 900 Leavenworth St Unit B
- 931-931 Fremont St Unit 418 N 10th St.
- 402-b N 10th St Unit A
- 402-b N 10th St Unit B
- 928 Leavenworth St Unit 8
