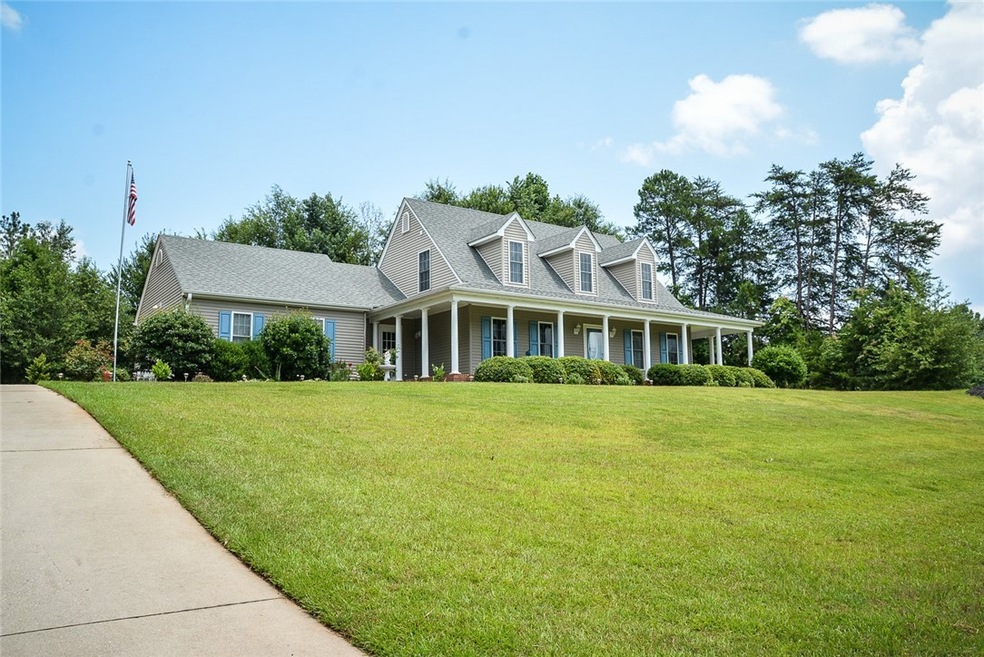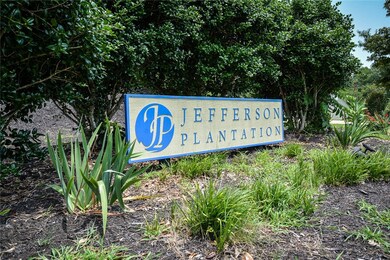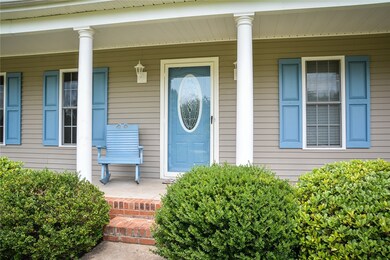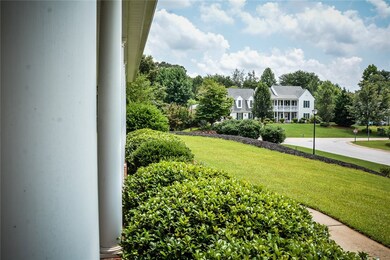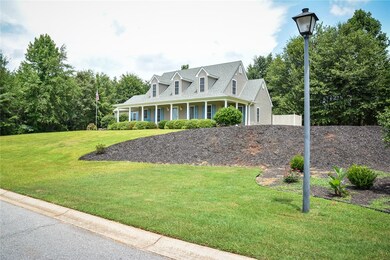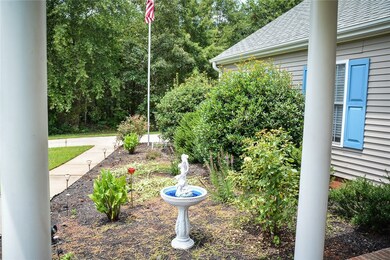
503 Patriot Way West Union, SC 29696
Estimated Value: $359,877 - $456,000
Highlights
- Cape Cod Architecture
- Cathedral Ceiling
- Main Floor Bedroom
- Walhalla Middle School Rated A-
- Wood Flooring
- Hydromassage or Jetted Bathtub
About This Home
As of September 2018Beautiful Two Story Cape Cod Style Home in This Lovely Established Neighborhood! Situated On 0.66 Acres To Ensure Privacy And Space To Enjoy The Outdoors. At First You Will Notice The Wonderful Front Porch That immediately Welcomes You. Once Inside, You Will See Hardwood Floors And Natural Light Flowing Throughout The Main Level. The Foyer Opens To Your Formal Dining Area And Continues To The Spacious Great Room; Featuring Beautiful Vaulted Ceilings That Add To The Home’s Open Feel. A Gas Fireplace To Enjoy On Those Chilly Nights. Step Outside With Much Privacy, Boasting Open Views Of The Level Backyard And A Beautifully Landscaped Property.Views Can Also Be Seen From Your Kitchen, Featuring Well-Appointed Countertops, Wood Cabinetry, Breakfast Area; An Ideal Layout For Entertaining Guests And Holiday Gatherings. A Separate Laundry Room As Well.Your Privately Located Master Suite With His And Her Sinks, Separate Shower With A Jetted Tub, Tile Flooring And Walk-In Closet Complete This Spacious Master Suite Layout. Upstairs Offers a wonderful Balcony Overlooking Great Room With Two Spacious Bedrooms and Full Bathroom. Everything This Home Has To Offer Can Be Yours!!
Last Agent to Sell the Property
Clardy Real Estate License #85754 Listed on: 07/17/2018
Home Details
Home Type
- Single Family
Est. Annual Taxes
- $842
Year Built
- Built in 2007
Lot Details
- 0.66 Acre Lot
- Level Lot
Parking
- 2 Car Attached Garage
- Driveway
Home Design
- Cape Cod Architecture
- Slab Foundation
- Vinyl Siding
Interior Spaces
- 2,086 Sq Ft Home
- 2-Story Property
- Smooth Ceilings
- Cathedral Ceiling
- Ceiling Fan
- Gas Fireplace
- Vinyl Clad Windows
- Tilt-In Windows
- Blinds
- French Doors
- Dining Room
- Storm Doors
- Laundry Room
Kitchen
- Breakfast Room
- Dishwasher
- Disposal
Flooring
- Wood
- Carpet
- Ceramic Tile
Bedrooms and Bathrooms
- 3 Bedrooms
- Main Floor Bedroom
- Walk-In Closet
- Bathroom on Main Level
- Dual Sinks
- Hydromassage or Jetted Bathtub
- Separate Shower
Location
- Outside City Limits
Schools
- Walhalla Elementary School
- Walhalla Middle School
- Walhalla High School
Utilities
- Cooling Available
- Central Heating
- Heat Pump System
- Septic Tank
Community Details
- Property has a Home Owners Association
- Association fees include street lights
- Jefferson Plantation Subdivision
Listing and Financial Details
- Assessor Parcel Number 161-00-07-047
Ownership History
Purchase Details
Home Financials for this Owner
Home Financials are based on the most recent Mortgage that was taken out on this home.Purchase Details
Similar Homes in West Union, SC
Home Values in the Area
Average Home Value in this Area
Purchase History
| Date | Buyer | Sale Price | Title Company |
|---|---|---|---|
| Abercrombie Eugene T | $192,000 | None Available | |
| Harbin Thomas Vernon | $20,500 | None Available |
Mortgage History
| Date | Status | Borrower | Loan Amount |
|---|---|---|---|
| Open | Abercrombie Eugene T | $182,640 | |
| Closed | Abercrombie Eugene T | $188,522 | |
| Previous Owner | Harbin Thomas Vernon | $173,230 |
Property History
| Date | Event | Price | Change | Sq Ft Price |
|---|---|---|---|---|
| 09/21/2018 09/21/18 | Sold | $192,000 | -4.0% | $92 / Sq Ft |
| 08/10/2018 08/10/18 | Pending | -- | -- | -- |
| 07/17/2018 07/17/18 | For Sale | $200,000 | -- | $96 / Sq Ft |
Tax History Compared to Growth
Tax History
| Year | Tax Paid | Tax Assessment Tax Assessment Total Assessment is a certain percentage of the fair market value that is determined by local assessors to be the total taxable value of land and additions on the property. | Land | Improvement |
|---|---|---|---|---|
| 2024 | $842 | $8,029 | $510 | $7,519 |
| 2023 | $854 | $8,029 | $510 | $7,519 |
| 2022 | $854 | $8,029 | $510 | $7,519 |
| 2021 | $773 | $7,641 | $510 | $7,131 |
| 2020 | $850 | $7,641 | $510 | $7,131 |
| 2019 | $850 | $0 | $0 | $0 |
| 2018 | $1,476 | $0 | $0 | $0 |
| 2017 | $773 | $0 | $0 | $0 |
| 2016 | $773 | $0 | $0 | $0 |
| 2015 | -- | $0 | $0 | $0 |
| 2014 | -- | $7,368 | $547 | $6,822 |
| 2013 | -- | $0 | $0 | $0 |
Agents Affiliated with this Home
-
Linda Farkas Fey

Seller's Agent in 2018
Linda Farkas Fey
Clardy Real Estate
(864) 247-8113
79 Total Sales
-
Philip Kalchthaler
P
Buyer's Agent in 2018
Philip Kalchthaler
Real Local/Real Broker, LLC (Seneca)
(864) 710-5884
159 Total Sales
Map
Source: Western Upstate Multiple Listing Service
MLS Number: 20205022
APN: 161-00-07-047
- 632 Revolutionary Dr
- 111 Galleon Ct
- 306 Bridgeport Dr
- 340 Bridgeport Dr
- 121 W Waters Edge Ln
- 117 W Waters Edge Ln
- 82A3 Getaway Ln Waters Edge Ct
- 82A2 Safety Harbor D Waters Edge Ct
- 505 Waters Edge Ct
- 602 Walter Scott Ln
- 107 W Waters Edge Ln
- 00 S Carolina 11
- 778 Hidden Falls Dr
- 00 Hidden Falls Dr
- 1528 Old Walhalla Hwy
- 210 E Waters Edge Ln
- 98 E W Waters Edge Ln
- 00 S Carolina 11
- 2539 Blue Ridge Blvd Unit Highway 28
- 82C Ridgeside Crt Waters Edge
- 503 Patriot Way
- 141 Jefferson Rd
- 507 Patriot Way
- 138 Jefferson Rd
- 140 Jefferson Rd
- 707 Nobleman Ct
- 504 Patriot Way
- 607 Revolutionary Dr
- 136 Jefferson Rd
- 142 Jefferson Rd
- 703 Nobleman Ct
- 134 Jefferson Rd
- 608 Revolutionary Dr
- 711 Nobleman Ct
- 144 Jefferson Rd
- 512 Patriot Way
- 604 Revolutionary Dr
- 205 Dusty Dr
- 708 Nobleman Ct
- 612 Revolutionary Dr
