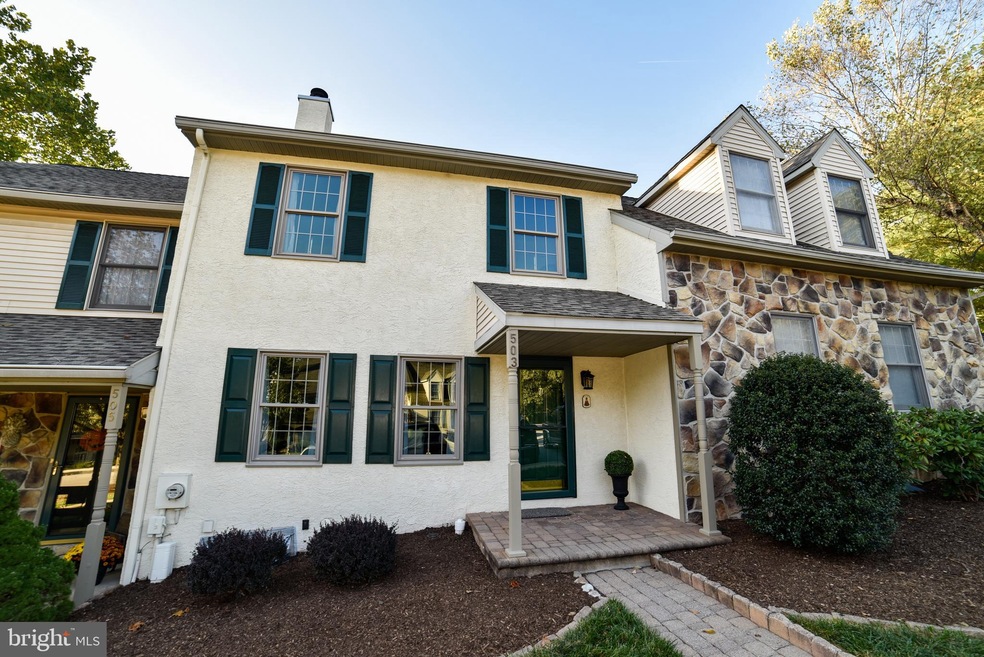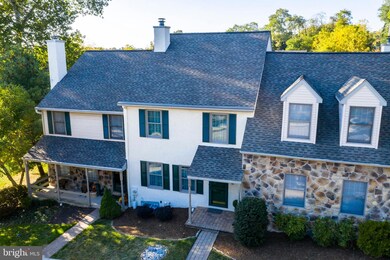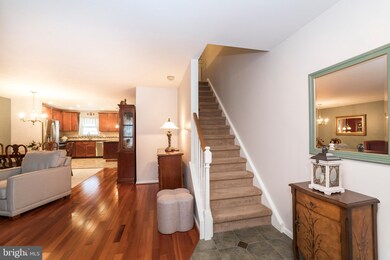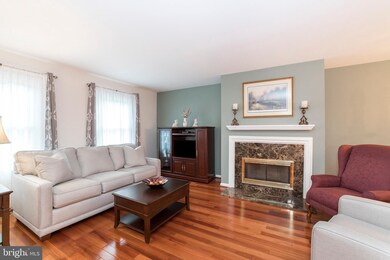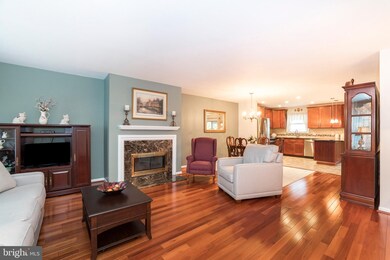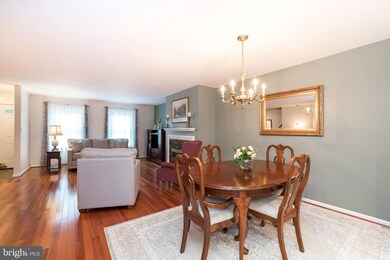
503 Pickering Station Dr Unit 2 Chester Springs, PA 19425
Highlights
- Eat-In Gourmet Kitchen
- Open Floorplan
- Colonial Architecture
- Lionville Elementary School Rated A
- Curved or Spiral Staircase
- Deck
About This Home
As of May 2025Don't let this one pass you by! Tucked away on a private cul-de-sac street in the rolling hills of Chester Springs, is this 3 Bedroom, 2.5 Bath Townhome that is part of the award-winning Downingtown East School District and STEM Academy. This well-maintained home offers an open floor plan that creates an easy flow on the main level, a finished walkout basement and upgrades galore. A paver walkway and covered front porch greet you as you approach this lovely home. Once inside you ll be pleased by the open floor plan that features gleaming hardwood floors that flow through the Great Room with cozy wood burning fireplace and into the Dining Area. The beautifully renovated Kitchen offers 42 in. cabinetry with soft close drawers, granite counters, tile backsplash, stainless steel appliances, breakfast bar, and adjoining breakfast room with sliding door to the 12x10 maintenance-free deck and spiral staircase to the lower patio. The Powder Room has been tastefully updated. Upstairs, the Master Bedroom is highlighted by double closets and a nicely remodeled Bathroom with double marble vanity, porcelain floor, heat lamp and oversized stall shower. Two additional Bedrooms and Full Bath with tub and heat lamp are also found on this level, along with pull-down stairs to a partially floored attic. The Basement offers additional living space in the Family Room with attractive coffered ceiling which was customized with 4 removable panels for easy access. The sliding glass door leads to an inviting custom 20x15 patio which is ideal for personal enjoyment or for entertaining friends and family. A spiral staircase leads to the upper deck which creates even more space for outdoor enjoyment. A laundry room with tiled floor, finished storage room (potential office?) and several additional closets, including a cedar closet, are the finishing touches in the lower level. Updates include Roof, Gutter Guards, Replacement Windows and Sliding Glass Doors, Kitchen, Powder Room, Master Bath, Deck, Front Door and Hot Water Heater. Pickering Station is an intimate, established community of 39 townhomes tucked away on a private cul-de-sac street, that is only minutes to the PA Turnpike, major routes, train stations, schools and lots of shopping and dining! Take Advantage of this Wonderful Opportunity to live in this Quaint Chester Springs Community!
Last Agent to Sell the Property
RE/MAX Professional Realty License #AB046734L Listed on: 10/18/2019

Townhouse Details
Home Type
- Townhome
Est. Annual Taxes
- $3,420
Year Built
- Built in 1990
Lot Details
- 1,672 Sq Ft Lot
- Backs To Open Common Area
- Landscaped
- Extensive Hardscape
- Cleared Lot
- Property is in very good condition
HOA Fees
- $160 Monthly HOA Fees
Home Design
- Colonial Architecture
- Traditional Architecture
- Stucco
Interior Spaces
- Property has 2 Levels
- Open Floorplan
- Curved or Spiral Staircase
- Chair Railings
- Ceiling Fan
- Wood Burning Fireplace
- Marble Fireplace
- Fireplace Mantel
- Sliding Doors
- Six Panel Doors
- Family Room
- Formal Dining Room
- Storage Room
Kitchen
- Eat-In Gourmet Kitchen
- Breakfast Area or Nook
- Electric Oven or Range
- Built-In Range
- Built-In Microwave
- Dishwasher
- Stainless Steel Appliances
- Upgraded Countertops
Flooring
- Wood
- Carpet
- Laminate
- Ceramic Tile
Bedrooms and Bathrooms
- 3 Bedrooms
- En-Suite Primary Bedroom
- En-Suite Bathroom
- Cedar Closet
- Walk-In Closet
- Bathtub with Shower
- Walk-in Shower
Laundry
- Laundry Room
- Laundry on lower level
Finished Basement
- Heated Basement
- Walk-Out Basement
- Basement Fills Entire Space Under The House
- Interior and Exterior Basement Entry
Parking
- Parking Lot
- Off-Street Parking
Outdoor Features
- Deck
- Patio
- Exterior Lighting
- Porch
Schools
- Lionville Elementary And Middle School
- Downingtown High School East Campus
Utilities
- Central Air
- Heat Pump System
- 200+ Amp Service
- Electric Water Heater
Community Details
- $500 Capital Contribution Fee
- Association fees include common area maintenance, lawn maintenance, snow removal
- Pickering Station Subdivision
Listing and Financial Details
- Tax Lot 0571
- Assessor Parcel Number 33-02 -0571
Ownership History
Purchase Details
Home Financials for this Owner
Home Financials are based on the most recent Mortgage that was taken out on this home.Purchase Details
Home Financials for this Owner
Home Financials are based on the most recent Mortgage that was taken out on this home.Purchase Details
Purchase Details
Home Financials for this Owner
Home Financials are based on the most recent Mortgage that was taken out on this home.Similar Homes in Chester Springs, PA
Home Values in the Area
Average Home Value in this Area
Purchase History
| Date | Type | Sale Price | Title Company |
|---|---|---|---|
| Deed | $445,000 | None Listed On Document | |
| Deed | $445,000 | None Listed On Document | |
| Deed | $290,000 | Chesco Settlement Svcs Llc | |
| Interfamily Deed Transfer | -- | -- | |
| Deed | $139,500 | -- |
Mortgage History
| Date | Status | Loan Amount | Loan Type |
|---|---|---|---|
| Open | $352,000 | New Conventional | |
| Closed | $352,000 | New Conventional | |
| Previous Owner | $206,000 | New Conventional | |
| Previous Owner | $203,000 | New Conventional | |
| Previous Owner | $204,000 | Credit Line Revolving | |
| Previous Owner | $35,000 | Unknown | |
| Previous Owner | $132,525 | No Value Available |
Property History
| Date | Event | Price | Change | Sq Ft Price |
|---|---|---|---|---|
| 05/28/2025 05/28/25 | Sold | $461,000 | +8.5% | $230 / Sq Ft |
| 04/29/2025 04/29/25 | Pending | -- | -- | -- |
| 04/24/2025 04/24/25 | For Sale | $425,000 | +46.6% | $212 / Sq Ft |
| 12/13/2019 12/13/19 | Sold | $290,000 | +1.8% | $144 / Sq Ft |
| 10/21/2019 10/21/19 | Pending | -- | -- | -- |
| 10/18/2019 10/18/19 | For Sale | $284,900 | -- | $142 / Sq Ft |
Tax History Compared to Growth
Tax History
| Year | Tax Paid | Tax Assessment Tax Assessment Total Assessment is a certain percentage of the fair market value that is determined by local assessors to be the total taxable value of land and additions on the property. | Land | Improvement |
|---|---|---|---|---|
| 2024 | $3,696 | $107,970 | $23,640 | $84,330 |
| 2023 | $3,588 | $107,970 | $23,640 | $84,330 |
| 2022 | $3,498 | $107,970 | $23,640 | $84,330 |
| 2021 | $3,439 | $107,970 | $23,640 | $84,330 |
| 2020 | $3,420 | $107,970 | $23,640 | $84,330 |
| 2019 | $3,420 | $107,970 | $23,640 | $84,330 |
| 2018 | $3,420 | $107,970 | $23,640 | $84,330 |
| 2017 | $3,420 | $107,970 | $23,640 | $84,330 |
| 2016 | $3,110 | $107,970 | $23,640 | $84,330 |
| 2015 | $3,110 | $107,970 | $23,640 | $84,330 |
| 2014 | $3,110 | $107,970 | $23,640 | $84,330 |
Agents Affiliated with this Home
-
Daniel Robins

Seller's Agent in 2025
Daniel Robins
EXP Realty, LLC
(610) 656-6288
3 in this area
155 Total Sales
-
Hannah Benedict

Seller Co-Listing Agent in 2025
Hannah Benedict
EXP Realty, LLC
(484) 356-5340
1 in this area
22 Total Sales
-
Richard Friedman

Buyer's Agent in 2025
Richard Friedman
Re/Max Centre Realtors
(267) 679-1088
1 in this area
39 Total Sales
-
Theresa Tarquinio

Seller's Agent in 2019
Theresa Tarquinio
RE/MAX
(610) 291-6536
29 in this area
252 Total Sales
-
Gary Mercer

Buyer's Agent in 2019
Gary Mercer
LPT Realty, LLC
(610) 467-5319
25 in this area
1,902 Total Sales
-
Alex Ercole

Buyer Co-Listing Agent in 2019
Alex Ercole
Keller Williams Real Estate -Exton
(570) 412-9274
2 in this area
129 Total Sales
Map
Source: Bright MLS
MLS Number: PACT491664
APN: 33-002-0571.0000
- 1101 Saint Michaels Ct Unit 1101
- 1506 Saint Johnsbury Ct Unit 1506
- 800 Hunt Club Ln
- 804 Pritchet Ct
- 20 Mooney Ln
- 138 Talgrath Ct Unit 508
- 69 Fairfield Ln
- 1415 Hark a Way Rd
- 121 Talgrath Ct
- 113 Conway Ct
- 1550 Conestoga Rd
- 211 Ravenwood Rd
- 123 Caernarvon Ct
- 106 Caernarvon Ct
- 944 Kimberton Rd
- 925 Drovers Ln
- 107 Timber Springs Ln
- 116 Timber Springs Ln
- 127 Timber Springs Ln
- 1019 Kimberton Rd
