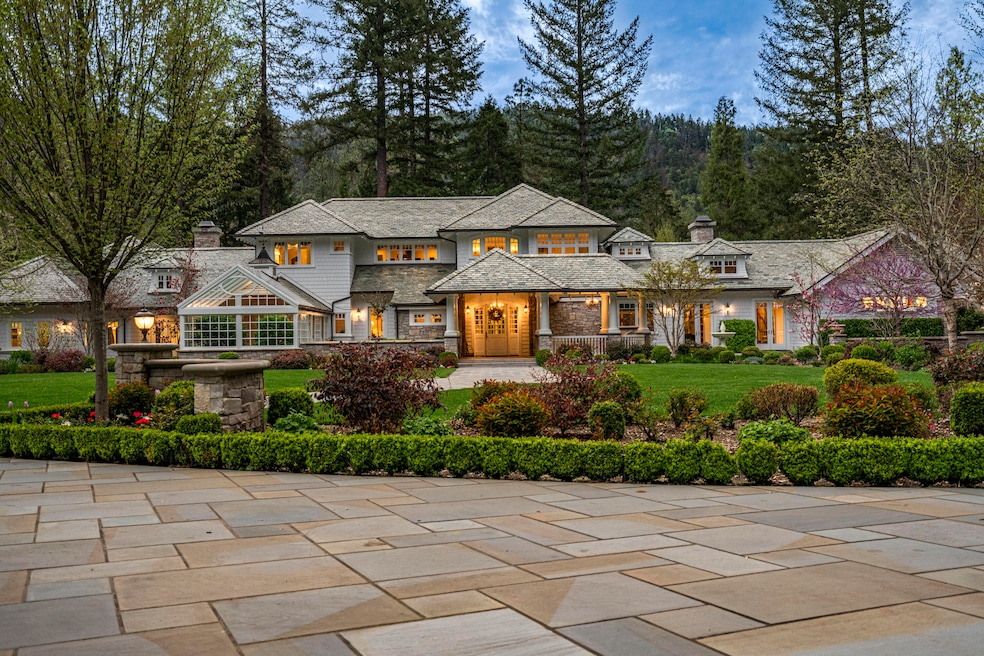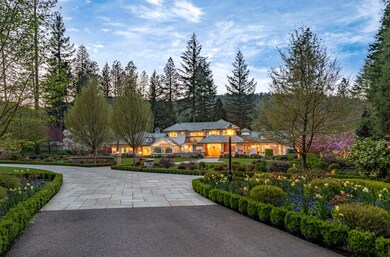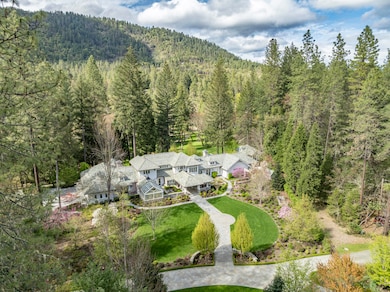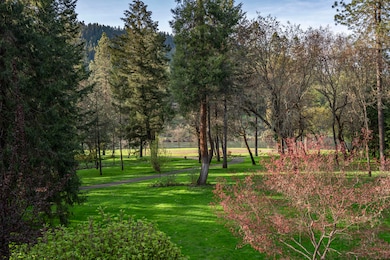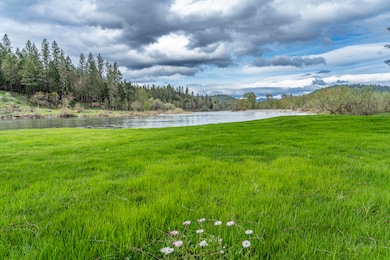503 Quail Ln Grants Pass, OR 97526
Estimated payment $43,371/month
Highlights
- Docks
- Barn
- Second Garage
- Guest House
- Greenhouse
- Gated Parking
About This Home
For the first time, this distinguished riverfront estate is made available for purchase. Greeted by a European-inspired bridge & water features, this exquisite English Country estate is elevated above & within the Wild & Scenic section of the Rogue River. Designed by Mike Casella, it blends Arts & Crafts details with Victorian elegance. Highest quality materials & craftsmanship throughout including imported slate roof, hand-carved Carrara marble fireplaces, & custom millwork. A well-appointed chef's kitchen, butler's pantry, root cellar, conservatory, library, main level primary suite with baja & steam showers, dressing room w/ extensive built-ins, and three vanities. Lush and irrigated, year-round color with 1000's of plantings. Numerous water features, 15000 SF garden w/ orchard, berries & vines. Detached gym/home office, finished 3 car garage, barn w/guest quarters, and private riverfront park.
Listing Agent
John L. Scott Ashland Brokerage Phone: 5414144663 License #199912011 Listed on: 04/21/2025

Home Details
Home Type
- Single Family
Est. Annual Taxes
- $17,636
Year Built
- Built in 2005
Lot Details
- 17.74 Acre Lot
- River Front
- Property fronts an easement
- Poultry Coop
- Fenced
- Drip System Landscaping
- Level Lot
- Front and Back Yard Sprinklers
- Wooded Lot
- Garden
- Property is zoned RR-5, RR-5
Parking
- 3 Car Attached Garage
- Second Garage
- Workshop in Garage
- Garage Door Opener
- Driveway
- Gated Parking
Home Design
- Traditional Architecture
- Steel Frame
- Frame Construction
- Slate Roof
- Concrete Perimeter Foundation
Interior Spaces
- 5,275 Sq Ft Home
- 2-Story Property
- Open Floorplan
- Central Vacuum
- Wired For Sound
- Wired For Data
- Vaulted Ceiling
- Wood Burning Fireplace
- Wood Frame Window
- Family Room with Fireplace
- Living Room with Fireplace
- Dining Room
- Home Office
- Bonus Room
- River Views
Kitchen
- Breakfast Area or Nook
- Kitchen Island
- Stone Countertops
Flooring
- Wood
- Carpet
- Tile
Bedrooms and Bathrooms
- 3 Bedrooms
- Primary Bedroom on Main
- Linen Closet
- Walk-In Closet
- 3 Full Bathrooms
Laundry
- Laundry Room
- Dryer
- Washer
Home Security
- Surveillance System
- Carbon Monoxide Detectors
- Fire and Smoke Detector
Outdoor Features
- Docks
- Enclosed Patio or Porch
- Greenhouse
- Gazebo
- Separate Outdoor Workshop
- Shed
- Storage Shed
- Built-In Barbecue
Utilities
- Whole House Fan
- Zoned Cooling
- Heating System Uses Oil
- Heat Pump System
- Radiant Heating System
- Hot Water Heating System
- Well
- Water Softener
- Septic Tank
- Leach Field
- Cable TV Available
Additional Features
- Drip Irrigation
- Guest House
- Barn
Community Details
- No Home Owners Association
- Built by Paul Beltis
- Electric Vehicle Charging Station
Listing and Financial Details
- Assessor Parcel Number R306338
Map
Home Values in the Area
Average Home Value in this Area
Tax History
| Year | Tax Paid | Tax Assessment Tax Assessment Total Assessment is a certain percentage of the fair market value that is determined by local assessors to be the total taxable value of land and additions on the property. | Land | Improvement |
|---|---|---|---|---|
| 2025 | $17,109 | $2,413,510 | -- | -- |
| 2024 | $17,109 | $2,343,220 | -- | -- |
| 2023 | $13,938 | $2,274,980 | $0 | $0 |
| 2022 | $14,052 | $2,208,720 | -- | -- |
| 2021 | $13,156 | $2,144,390 | $0 | $0 |
| 2020 | $13,731 | $2,081,940 | $0 | $0 |
| 2019 | $12,830 | $1,969,620 | $0 | $0 |
| 2018 | $13,889 | $2,043,880 | $0 | $0 |
| 2017 | $13,837 | $1,976,970 | $0 | $0 |
| 2016 | $11,577 | $1,904,360 | $0 | $0 |
| 2015 | $11,973 | $1,984,350 | $0 | $0 |
| 2014 | $11,658 | $1,926,560 | $0 | $0 |
Property History
| Date | Event | Price | List to Sale | Price per Sq Ft |
|---|---|---|---|---|
| 11/11/2025 11/11/25 | Price Changed | $7,950,000 | -6.4% | $1,507 / Sq Ft |
| 04/21/2025 04/21/25 | For Sale | $8,495,000 | -- | $1,610 / Sq Ft |
Source: Oregon Datashare
MLS Number: 220199998
APN: R306338
- 175 Quail Ln
- 1080 Ferry Rd
- 925 Ferry Rd
- 0 Ferry Rd Unit 104
- 145 Griffin Rd
- 5901 Riverbanks Rd
- 198 Rossier Ln
- 900 Shadow Hills Dr
- 12370 Lower River Rd
- 11990 Artlin Rd
- 484 Shadow Hills Dr
- 10523 Lower River Rd
- 268 Pickett Creek Rd
- 123 Rogue Riffle Dr
- 10511 Lower River Rd
- 10517 Lower River Rd
- 211 Peaceful Valley Ln
- 424 Needlewood Dr
- 192 Needlewood Dr
- 5461 Riverbanks Rd
