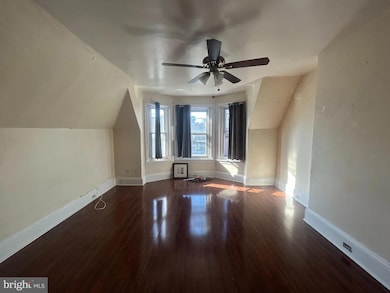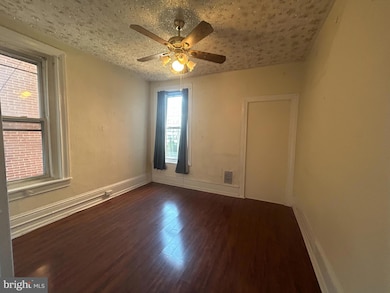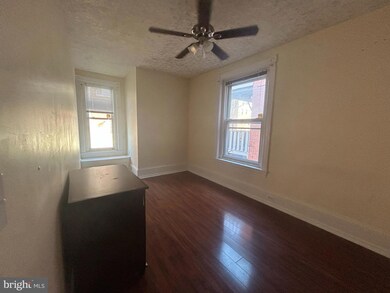503 S 42nd St Philadelphia, PA 19104
Woodland Terrace NeighborhoodHighlights
- Colonial Architecture
- 1-minute walk to Baltimore Avenue And 42Nd Street
- 60+ Gallon Tank
- Penn Alexander School Rated A-
- Central Heating and Cooling System
- 3-minute walk to Clark Park
About This Home
Impressive 8 bedrooms and 6 full bathrooms, complemented by two well-appointed kitchens. The main level features a spacious bedroom with an ensuite, providing comfort and privacy. Ascend to the second level, where you’ll find 4 additional bedrooms and 2 full bathrooms, perfect for accommodating multiple residents. The third level continues to impress with 3 more bedrooms, 2 full bathrooms, and one of the kitchens, enhancing the living experience. The finished basement adds even more value with its cozy living area, the second kitchen, an additional bedroom, a full bath, and a dedicated laundry room.
Townhouse Details
Home Type
- Townhome
Est. Annual Taxes
- $5,167
Year Built
- Built in 1930
Lot Details
- 2,678 Sq Ft Lot
- Lot Dimensions are 26.00 x 103.00
Home Design
- Colonial Architecture
- Brick Foundation
- Masonry
Interior Spaces
- 2,805 Sq Ft Home
- Property has 4 Levels
- Finished Basement
Bedrooms and Bathrooms
Utilities
- Central Heating and Cooling System
- Cooling System Utilizes Natural Gas
- 60+ Gallon Tank
Listing and Financial Details
- Residential Lease
- Security Deposit $4,250
- 12-Month Min and 24-Month Max Lease Term
- Available 12/12/24
- Assessor Parcel Number 271201800
Community Details
Overview
- University City Subdivision
Pet Policy
- No Pets Allowed
Map
Source: Bright MLS
MLS Number: PAPH2427712
APN: 271201800
- 4106 Baltimore Ave
- 403 S 42nd St
- 4122 Chester Ave
- 4200 Pine St Unit 108
- 4215 Osage Ave
- 624 S 42nd St
- 4310 Pine St
- 4312 Spruce St
- 424 S 44th St
- 3940 Delancey St
- 3926 Delancey St
- 4419 Baltimore Ave
- 4510 Regent St
- 1234 S 45th St
- 1236 S 45th St
- 4512 Springfield Ave
- 5914 Delancey St
- 4520-26 Chester Ave
- 1123 S 46th St
- 4517 Springfield Ave
- 4216 Baltimore Ave Unit 2
- 4220 Baltimore Ave Unit 1
- 4220 Baltimore Ave Unit 3
- 407 S 42nd St Unit 3B
- 521 S 41st St Unit 1
- 4134 Chester Ave
- 4128 Chester Ave Unit 1A
- 4124 Chester Ave Unit 2R
- 4200 Pine St Unit 301
- 4224 Baltimore Ave
- 4112 Spruce St Unit 4
- 4021 Pine St Unit 1
- 400 S 40th St
- 4327 Baltimore Ave Unit 1
- 3965 Baltimore Ave Unit 2
- 4055 Spruce St
- 4329 Osage Ave Unit 1W
- 4022 Spruce St
- 4022 Spruce St
- 4022 Spruce St







