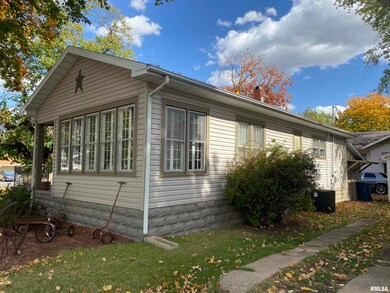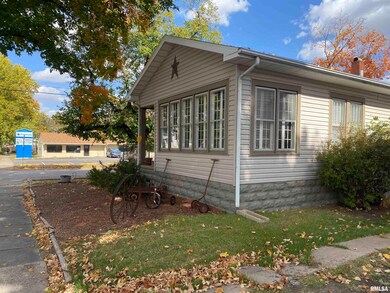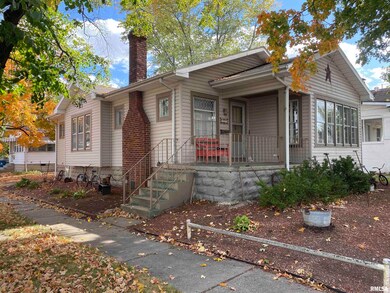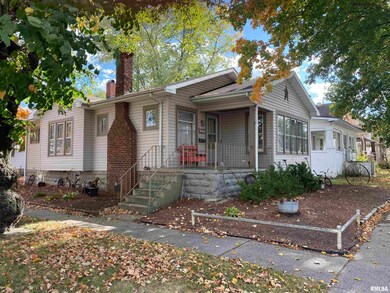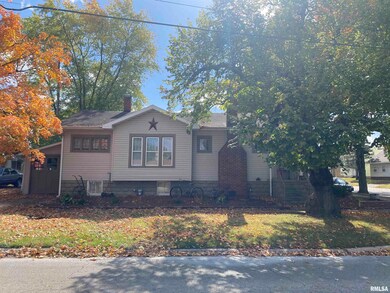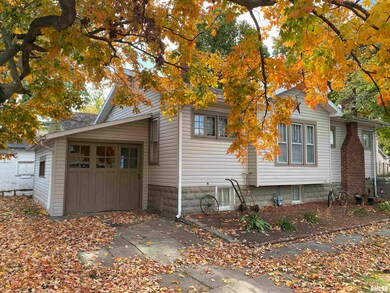
$85,000
- 3 Beds
- 2.5 Baths
- 2,526 Sq Ft
- 636 S Lincoln Blvd
- Centralia, IL
Investment opportunity! This stunning all brick home is just waiting to be restored to it's original glory! With over 2500 sq feet, you will immediately fall in love with the possibilities! The home is a 2 story home with an additional sunroom and family room is nestled on a corner lot with mature trees and landscaping. There are 3 bedrooms, 3 bathrooms and an enormous primary suite with a custom
DeeAnn Arey Midwest Farm & Land Co. LLC

