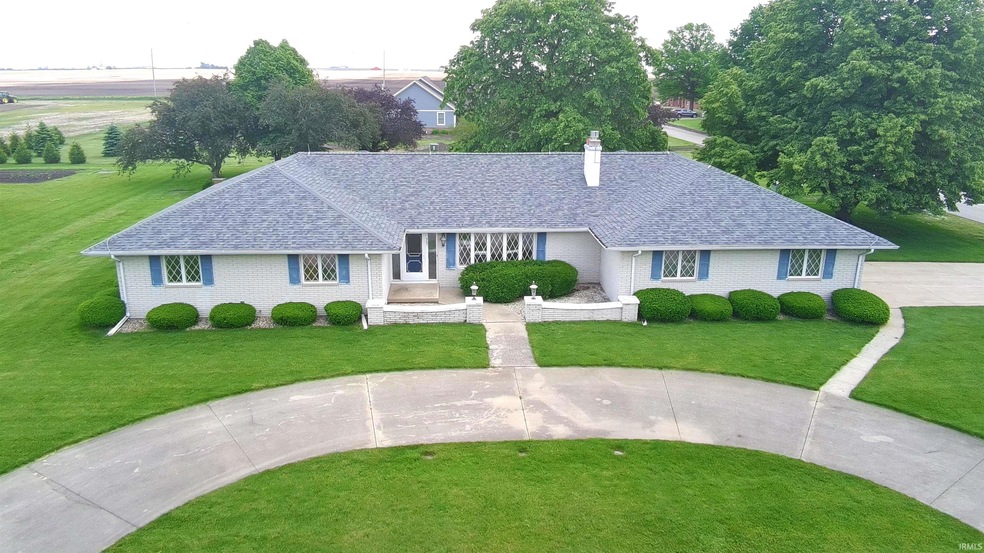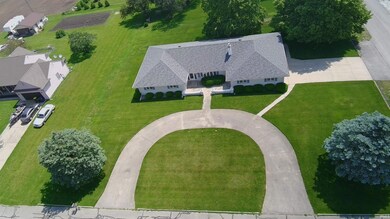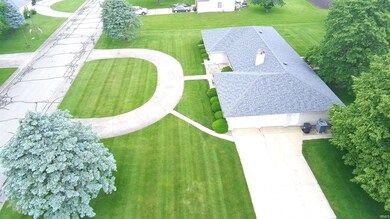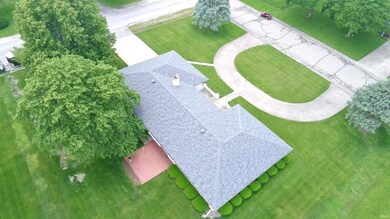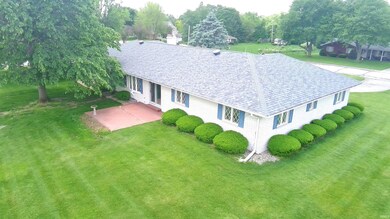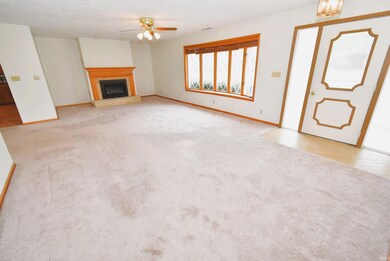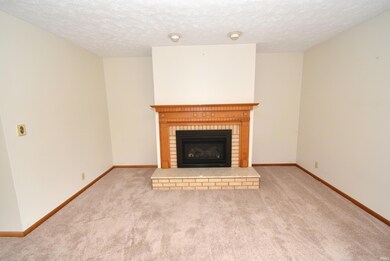
503 S Park Dr Fowler, IN 47944
Highlights
- Primary Bedroom Suite
- Whirlpool Bathtub
- Great Room
- Ranch Style House
- Corner Lot
- Solid Surface Countertops
About This Home
As of July 2024Take a drive to Fowler and see this gorgeous all-brick ranch home! Tucked away on the edge of town on 3/4's of an acre lot, this classic beauty is overflowing with character and charm. The dream of a kitchen offers a mobile island, custom cabinetry, stone countertops, and still a space for a table and chairs. Upon leaving the kitchen, you'll enter into the dual space that was used as a family, living & formal dining space. How you use the spaces are up to you!! Some updates to note are a new roof, basement has been water-proofed and that includes a warranty, new refrigerator, and all new toilets. Finding a home like this one is rare and we can't wait for you to see if for yourself!!
Home Details
Home Type
- Single Family
Est. Annual Taxes
- $5,918
Year Built
- Built in 1979
Lot Details
- 0.7 Acre Lot
- Lot Dimensions are 150x205
- Rural Setting
- Corner Lot
- Level Lot
Parking
- 2 Car Attached Garage
- Garage Door Opener
- Driveway
- Off-Street Parking
Home Design
- Ranch Style House
- Brick Exterior Construction
- Shingle Roof
- Asphalt Roof
Interior Spaces
- Ceiling height of 9 feet or more
- Ceiling Fan
- Gas Log Fireplace
- Great Room
- Living Room with Fireplace
- Pull Down Stairs to Attic
- Laundry on main level
Kitchen
- Eat-In Kitchen
- Kitchen Island
- Solid Surface Countertops
- Built-In or Custom Kitchen Cabinets
- Disposal
Flooring
- Carpet
- Laminate
Bedrooms and Bathrooms
- 3 Bedrooms
- Primary Bedroom Suite
- Walk-In Closet
- 3 Full Bathrooms
- Whirlpool Bathtub
- Bathtub with Shower
- Separate Shower
Partially Finished Basement
- Sump Pump
- Block Basement Construction
- Crawl Space
Schools
- Prairie Crossing Elementary School
- Benton Central Middle School
- Benton Central High School
Utilities
- Central Air
- Radiant Heating System
Additional Features
- Patio
- Suburban Location
Listing and Financial Details
- Assessor Parcel Number 04-08-15-441-039.000-004
Ownership History
Purchase Details
Home Financials for this Owner
Home Financials are based on the most recent Mortgage that was taken out on this home.Similar Homes in Fowler, IN
Home Values in the Area
Average Home Value in this Area
Purchase History
| Date | Type | Sale Price | Title Company |
|---|---|---|---|
| Deed | $290,500 | None Listed On Document |
Mortgage History
| Date | Status | Loan Amount | Loan Type |
|---|---|---|---|
| Open | $215,500 | New Conventional |
Property History
| Date | Event | Price | Change | Sq Ft Price |
|---|---|---|---|---|
| 07/05/2025 07/05/25 | For Sale | $315,000 | +8.4% | $145 / Sq Ft |
| 07/09/2024 07/09/24 | Sold | $290,500 | -2.8% | $134 / Sq Ft |
| 07/01/2024 07/01/24 | Pending | -- | -- | -- |
| 05/22/2024 05/22/24 | For Sale | $299,000 | -- | $138 / Sq Ft |
Tax History Compared to Growth
Tax History
| Year | Tax Paid | Tax Assessment Tax Assessment Total Assessment is a certain percentage of the fair market value that is determined by local assessors to be the total taxable value of land and additions on the property. | Land | Improvement |
|---|---|---|---|---|
| 2024 | $3,340 | $292,000 | $17,900 | $274,100 |
| 2023 | $5,918 | $258,300 | $17,900 | $240,400 |
| 2022 | $2,801 | $240,700 | $18,000 | $222,700 |
| 2021 | $2,255 | $195,200 | $18,000 | $177,200 |
| 2020 | $2,053 | $191,100 | $18,000 | $173,100 |
| 2019 | $1,856 | $185,600 | $18,000 | $167,600 |
| 2018 | $1,638 | $163,800 | $18,000 | $145,800 |
| 2017 | $1,605 | $160,500 | $18,000 | $142,500 |
| 2016 | $1,461 | $146,100 | $18,000 | $128,100 |
| 2014 | $1,339 | $133,900 | $17,400 | $116,500 |
| 2013 | $1,339 | $126,000 | $16,500 | $109,500 |
Agents Affiliated with this Home
-
Kimberly Davis

Seller's Agent in 2025
Kimberly Davis
Epique Inc.
(765) 404-1002
60 Total Sales
-
James Cackley

Seller's Agent in 2024
James Cackley
Cackley Real Estate
(765) 426-7306
282 Total Sales
Map
Source: Indiana Regional MLS
MLS Number: 202418233
APN: 04-08-15-441-039.000-004
- 805 S James Ave
- 1010 E 8th St
- 1022 E 8th St
- 1204 E 13th St
- 1109 E 6th St
- 1106 E 5th St
- 106 N Park Ave
- 1301 E 4th St
- 809 E 5th St
- 805 E 3rd St
- 305 N Lincoln Ave
- 107 N Jackson Ave
- 300 E 6th St
- 206 N Van Buren Ave
- 307 N Madison Ave
- 103 E 2nd St
- 653 W 2nd St
- 502 N Jefferson Ave
- 101 E Maple St
- 604 W 2nd St
