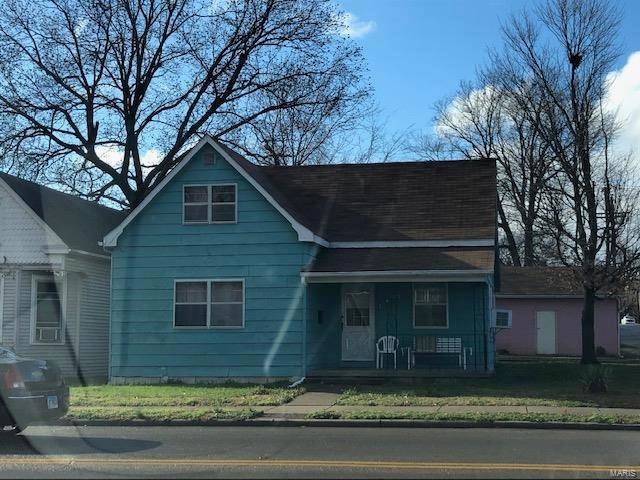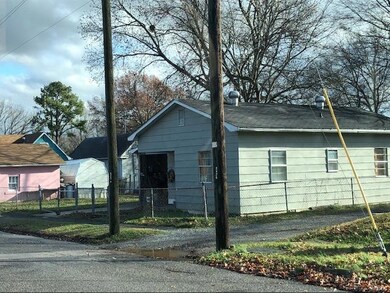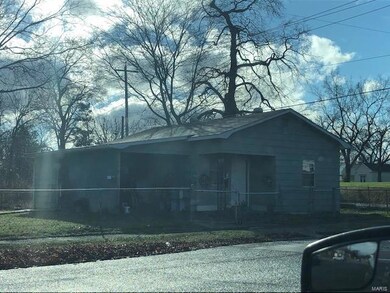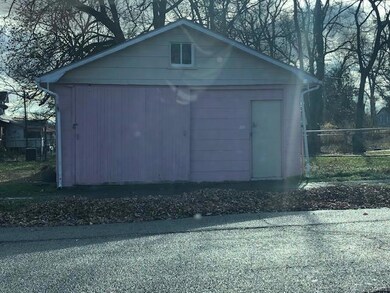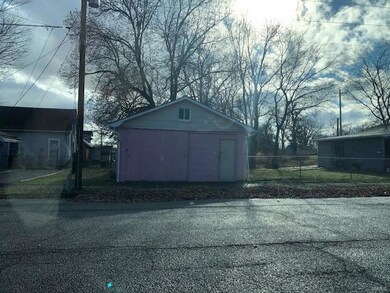
503 S Sprigg St Cape Girardeau, MO 63703
Highlights
- 1 Car Detached Garage
- Bungalow
- Forced Air Heating System
About This Home
As of March 2025503 S. Sprigg: 4 plus bedrooms Main level: 2 bedrooms , full bath, eat in kitchen (13x14) living room 14x16 main level laundry cellar upper level: 2 bedrooms walk up attic that could be made into another bedroom and 1/2 bath. 2 window units-but had central air at one time. hot water heater is approx. one year old. Roof is 3 years old.
2nd house at 717 Jefferson: 2 bedroom (each bedroom is 10'4"x10'3") one full bath living room and eat in kitchen cellar used as storage right now.
garage 500 sq. ft. with a separate area. used for storage.
Last Agent to Sell the Property
Main Key Realty, LLC License #1999116890 Listed on: 11/25/2020
Last Buyer's Agent
Dana French
Edge Realty License #2018010963

Home Details
Home Type
- Single Family
Est. Annual Taxes
- $6
Year Built
- Built in 1882
Lot Details
- 9,148 Sq Ft Lot
- Lot Dimensions are 50x180
Parking
- 1 Car Detached Garage
- Off-Street Parking
Home Design
- Bungalow
Interior Spaces
- 1,608 Sq Ft Home
- 1.5-Story Property
- Basement Cellar
Bedrooms and Bathrooms
Schools
- Jefferson Elem. Elementary School
- Central Jr. High Middle School
- Central High School
Utilities
- Cooling System Mounted To A Wall/Window
- Forced Air Heating System
- Heating System Uses Gas
- Gas Water Heater
Listing and Financial Details
- Assessor Parcel Number 21-110-00-27-00100-0000
Ownership History
Purchase Details
Home Financials for this Owner
Home Financials are based on the most recent Mortgage that was taken out on this home.Purchase Details
Purchase Details
Similar Homes in Cape Girardeau, MO
Home Values in the Area
Average Home Value in this Area
Purchase History
| Date | Type | Sale Price | Title Company |
|---|---|---|---|
| Warranty Deed | -- | None Listed On Document | |
| Warranty Deed | -- | -- | |
| Deed In Lieu Of Foreclosure | -- | None Available |
Mortgage History
| Date | Status | Loan Amount | Loan Type |
|---|---|---|---|
| Open | $96,000 | Credit Line Revolving | |
| Previous Owner | $40,000 | Commercial |
Property History
| Date | Event | Price | Change | Sq Ft Price |
|---|---|---|---|---|
| 07/17/2025 07/17/25 | Price Changed | $1,100 | -8.3% | $1 / Sq Ft |
| 07/01/2025 07/01/25 | For Rent | $1,200 | 0.0% | -- |
| 03/07/2025 03/07/25 | Sold | -- | -- | -- |
| 03/07/2025 03/07/25 | Pending | -- | -- | -- |
| 01/23/2025 01/23/25 | Price Changed | $125,000 | -3.8% | $92 / Sq Ft |
| 01/13/2025 01/13/25 | For Sale | $130,000 | +136.4% | $95 / Sq Ft |
| 01/11/2025 01/11/25 | Off Market | -- | -- | -- |
| 06/28/2021 06/28/21 | Sold | -- | -- | -- |
| 11/25/2020 11/25/20 | For Sale | $55,000 | -- | $34 / Sq Ft |
Tax History Compared to Growth
Tax History
| Year | Tax Paid | Tax Assessment Tax Assessment Total Assessment is a certain percentage of the fair market value that is determined by local assessors to be the total taxable value of land and additions on the property. | Land | Improvement |
|---|---|---|---|---|
| 2024 | $6 | $11,330 | $770 | $10,560 |
| 2023 | $589 | $11,330 | $770 | $10,560 |
| 2022 | $543 | $10,450 | $710 | $9,740 |
| 2021 | $543 | $10,450 | $710 | $9,740 |
| 2020 | $545 | $10,450 | $710 | $9,740 |
| 2019 | $544 | $10,440 | $0 | $0 |
| 2018 | $543 | $10,440 | $0 | $0 |
| 2017 | $544 | $10,440 | $0 | $0 |
| 2016 | $542 | $10,440 | $0 | $0 |
| 2015 | $542 | $10,440 | $0 | $0 |
| 2014 | $545 | $10,440 | $0 | $0 |
Agents Affiliated with this Home
-
Pam Dannenmueller

Seller's Agent in 2025
Pam Dannenmueller
Edge Realty
(573) 887-1081
84 Total Sales
-
Alan Wengert

Buyer's Agent in 2025
Alan Wengert
Edge Realty
(573) 382-4277
71 Total Sales
-
Beth McFerron

Seller's Agent in 2021
Beth McFerron
Main Key Realty, LLC
(573) 283-3334
102 Total Sales
-
D
Buyer's Agent in 2021
Dana French
Edge Realty
Map
Source: MARIS MLS
MLS Number: MIS20085103
APN: 21-110-00-27-00100-0000
- 547 S Pacific St
- 700 S Ellis St
- 539 Asher St
- 1005 Jefferson Ave
- 631 S Benton St
- 1102 College St
- 135 S Ellis St
- 926 William St
- 811 Elm St
- 906 S Pacific St
- 622 S Park Ave
- 1211 College St
- 309 S Spanish St
- 27 S Benton St
- 803 Independence St
- 429 S West End Blvd
- 0 N Frederick St Unit MAR24010781
- 427 S Louisiana St
- 317 S Louisiana St
- 3 Henderson Ave
