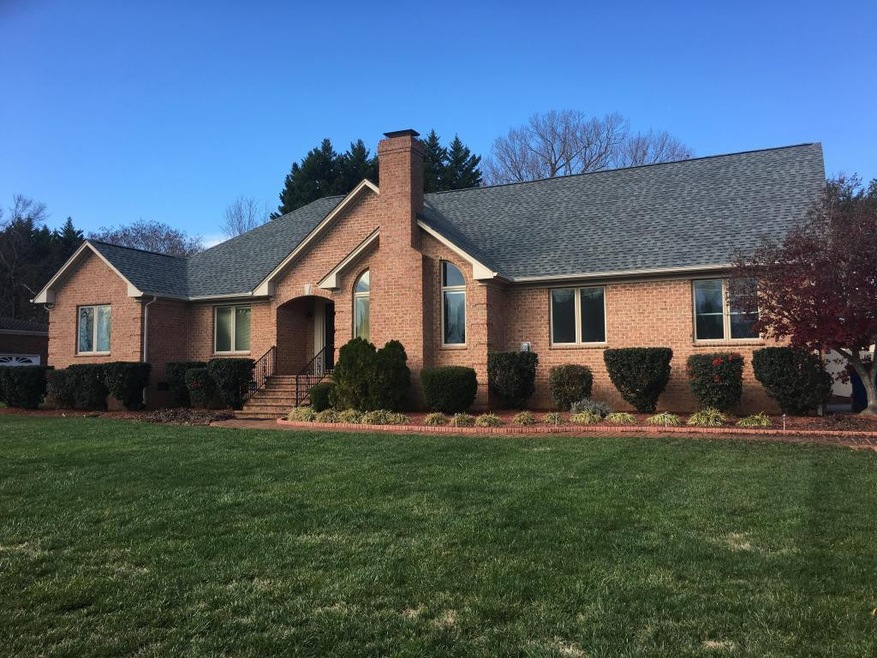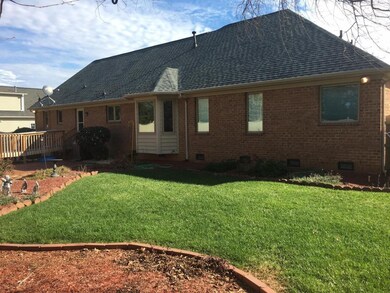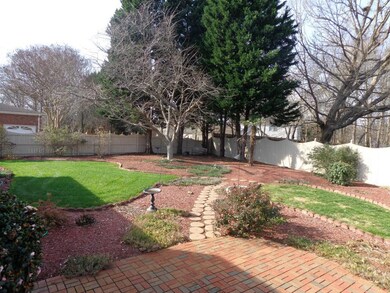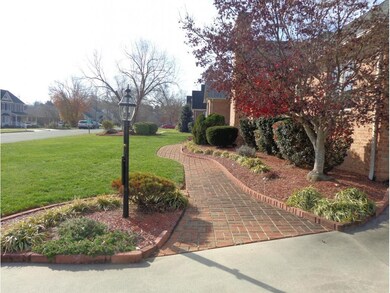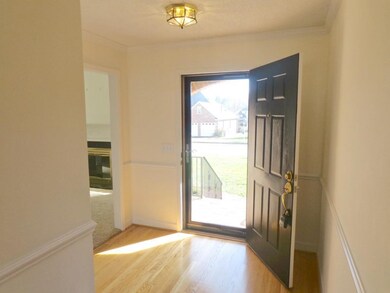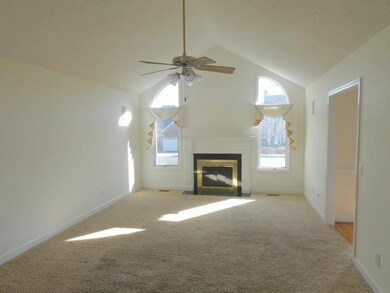
503 Spence Ave Gibsonville, NC 27249
Highlights
- Cathedral Ceiling
- Hydromassage or Jetted Bathtub
- 1 Fireplace
- Wood Flooring
- Attic
- Fenced Yard
About This Home
As of April 2025Fabulous Opportunity! No Hoa Dues Here! Custom Ranch W 3Br/3Ba & Bonus Rm, Dbl Garage In Western District! Manicured Lot - Absolutely Beautiful Landscaping! Privacy Fenced Back Offers That Special Space For The Owner, Complete With Bricked Patio And Lots Of Raised Beds. Convenient To I40/85, In The Heart Of The Elon/Gibsonville Area W Easy Access To Elon University, Shopping, Restaurants & More! Priced For Quick Sell!!
Last Agent to Sell the Property
Allen Tate/Burlington License #234134 Listed on: 12/08/2015

Home Details
Home Type
- Single Family
Est. Annual Taxes
- $4,841
Year Built
- 1994
Lot Details
- 0.43 Acre Lot
- Fenced Yard
- Landscaped
- Irregular Lot
Parking
- Attached Garage
Home Design
- Brick Exterior Construction
Interior Spaces
- 1-Story Property
- Cathedral Ceiling
- 1 Fireplace
- Insulated Windows
- Pull Down Stairs to Attic
- Dryer
Kitchen
- Electric Range
- Microwave
- Dishwasher
- Disposal
Flooring
- Wood
- Carpet
- Ceramic Tile
Bedrooms and Bathrooms
- 3 Bedrooms
- 3 Full Bathrooms
- Hydromassage or Jetted Bathtub
Outdoor Features
- Patio
- Exterior Lighting
- Outdoor Storage
Utilities
- Cooling Available
- Heating System Uses Gas
- Cable TV Available
Listing and Financial Details
- Assessor Parcel Number 8845249217
Ownership History
Purchase Details
Home Financials for this Owner
Home Financials are based on the most recent Mortgage that was taken out on this home.Purchase Details
Purchase Details
Home Financials for this Owner
Home Financials are based on the most recent Mortgage that was taken out on this home.Purchase Details
Home Financials for this Owner
Home Financials are based on the most recent Mortgage that was taken out on this home.Purchase Details
Home Financials for this Owner
Home Financials are based on the most recent Mortgage that was taken out on this home.Purchase Details
Home Financials for this Owner
Home Financials are based on the most recent Mortgage that was taken out on this home.Similar Homes in the area
Home Values in the Area
Average Home Value in this Area
Purchase History
| Date | Type | Sale Price | Title Company |
|---|---|---|---|
| Warranty Deed | $505,000 | None Listed On Document | |
| Deed | -- | Carter Ashley L | |
| Interfamily Deed Transfer | -- | None Available | |
| Warranty Deed | $250,000 | Attorney | |
| Warranty Deed | $250,000 | Attorney | |
| Special Warranty Deed | $275,000 | -- |
Mortgage History
| Date | Status | Loan Amount | Loan Type |
|---|---|---|---|
| Open | $404,000 | New Conventional | |
| Previous Owner | $334,707 | New Conventional | |
| Previous Owner | $335,949 | New Conventional | |
| Previous Owner | $225,000 | New Conventional | |
| Previous Owner | $250,000 | Adjustable Rate Mortgage/ARM | |
| Previous Owner | $225,000 | New Conventional |
Property History
| Date | Event | Price | Change | Sq Ft Price |
|---|---|---|---|---|
| 04/07/2025 04/07/25 | Sold | $505,000 | 0.0% | $186 / Sq Ft |
| 04/07/2025 04/07/25 | For Sale | $505,000 | +102.0% | $186 / Sq Ft |
| 02/26/2016 02/26/16 | Sold | $250,000 | 0.0% | $127 / Sq Ft |
| 01/27/2016 01/27/16 | Pending | -- | -- | -- |
| 12/08/2015 12/08/15 | For Sale | $250,000 | -- | $127 / Sq Ft |
Tax History Compared to Growth
Tax History
| Year | Tax Paid | Tax Assessment Tax Assessment Total Assessment is a certain percentage of the fair market value that is determined by local assessors to be the total taxable value of land and additions on the property. | Land | Improvement |
|---|---|---|---|---|
| 2024 | $4,841 | $504,748 | $50,000 | $454,748 |
| 2023 | $4,654 | $504,748 | $50,000 | $454,748 |
| 2022 | $3,475 | $295,940 | $45,000 | $250,940 |
| 2021 | $3,504 | $295,940 | $45,000 | $250,940 |
| 2020 | $3,496 | $292,827 | $45,000 | $247,827 |
| 2019 | $3,210 | $267,516 | $45,000 | $222,516 |
| 2018 | $0 | $267,516 | $45,000 | $222,516 |
| 2017 | $1,544 | $267,516 | $45,000 | $222,516 |
| 2016 | $2,951 | $270,749 | $45,000 | $225,749 |
| 2015 | $1,562 | $270,749 | $45,000 | $225,749 |
| 2014 | $1,428 | $270,749 | $45,000 | $225,749 |
Agents Affiliated with this Home
-
N
Seller's Agent in 2025
NONMEMBER NONMEMBER
-
Meagan Nicholson

Buyer's Agent in 2025
Meagan Nicholson
(336) 269-4744
11 in this area
81 Total Sales
-
Karen Lyon

Seller's Agent in 2016
Karen Lyon
Allen Tate/Burlington
(336) 263-1454
6 in this area
65 Total Sales
-
Carol Maddox
C
Buyer's Agent in 2016
Carol Maddox
Elevation Realty, LLC
4 in this area
42 Total Sales
Map
Source: Alamance Multiple Listing Service
MLS Number: 89788
APN: 107746
- 608 Driftwood Dr
- 600 Driftwood Dr
- 1105 Owen Park Dr
- 1101 Owen Park Dr
- 1102 Owen Park Dr
- 1102 Owen Park Dr
- 1102 Owen Park Dr
- 1102 Owen Park Dr
- 1102 Owen Park Dr
- 1102 Owen Park Dr
- 1102 Owen Park Dr
- 1102 Owen Park Dr
- 1102 Owen Park Dr
- 802 Brookfield Dr
- 1207 Candlewood Dr
- 906 Brookfield Dr
- 131 Eva Dr
- 218 Saint Elizabeth Dr
- 1274 Candlewood Dr
- 217 Eva Dr
