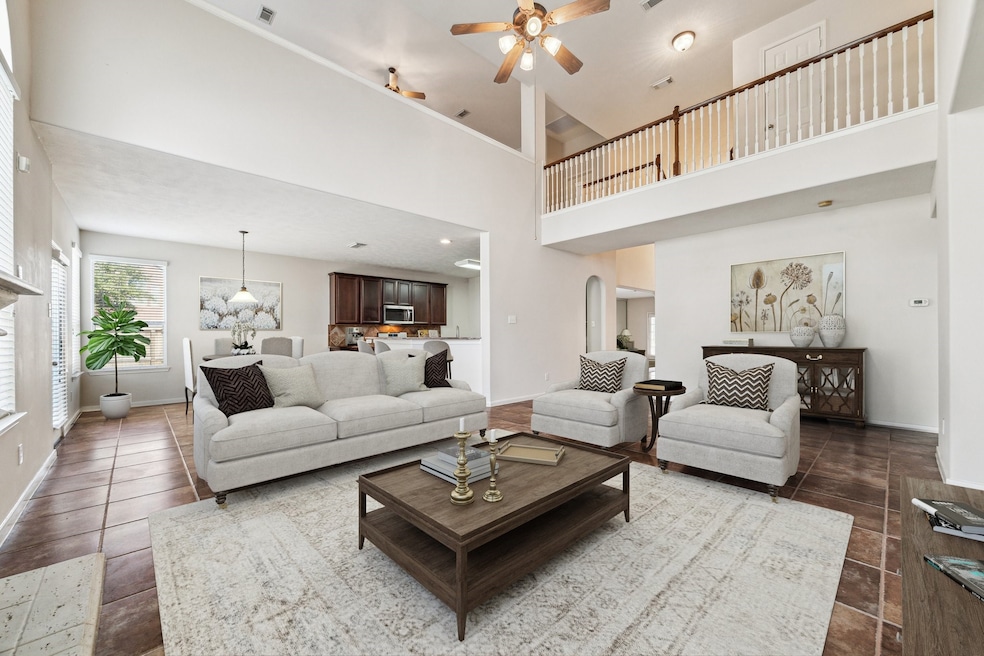503 Summer Mist Ln Rosenberg, TX 77469
Estimated payment $3,467/month
Highlights
- Corner Lot
- Granite Countertops
- Cul-De-Sac
- High Ceiling
- Community Pool
- 2 Car Attached Garage
About This Home
Welcome Home! Live like royalty in this stately home. One of the biggest floor plans in the Summer Lakes subdivision boasting 5 oversized bedrooms, a large game room, and a prewired media room. This home is perfect for those who enjoys the indoors. If you are seeking an open living space, this is it! Positioned on a corner cul-de-sac lot you will enjoy the large front and outdoor space. This home has beautiful 30 ft ceilings throughout the entry and living room delivering the grand appeal. This house was beautifully designed. The beautiful granite countertops in the kitchen coupled with the beautiful 18 x 18 ceramic tile on the first floor really makes a statement. New appliances, new carpet, and new paint; what more is there not to love!
Home Details
Home Type
- Single Family
Est. Annual Taxes
- $10,347
Year Built
- Built in 2007
Lot Details
- 9,797 Sq Ft Lot
- Cul-De-Sac
- Back Yard Fenced
- Corner Lot
HOA Fees
- $117 Monthly HOA Fees
Parking
- 2 Car Attached Garage
Home Design
- Brick Exterior Construction
- Slab Foundation
- Composition Roof
- Stone Siding
- Vinyl Siding
Interior Spaces
- 4,575 Sq Ft Home
- 2-Story Property
- High Ceiling
- Gas Fireplace
- Washer and Electric Dryer Hookup
Kitchen
- Gas Oven
- Gas Range
- Free-Standing Range
- Microwave
- Dishwasher
- Granite Countertops
- Disposal
Flooring
- Carpet
- Tile
Bedrooms and Bathrooms
- 5 Bedrooms
Home Security
- Security System Leased
- Fire and Smoke Detector
Schools
- Williams Elementary School
- Wright Junior High School
- Randle High School
Utilities
- Cooling System Powered By Gas
- Central Heating and Cooling System
- Heating System Uses Gas
Listing and Financial Details
- Exclusions: Entry Chandalier
Community Details
Overview
- First Service Residential Association, Phone Number (281) 207-5476
- Summer Lakes Sec 1 Subdivision
Recreation
- Community Pool
Map
Home Values in the Area
Average Home Value in this Area
Tax History
| Year | Tax Paid | Tax Assessment Tax Assessment Total Assessment is a certain percentage of the fair market value that is determined by local assessors to be the total taxable value of land and additions on the property. | Land | Improvement |
|---|---|---|---|---|
| 2025 | $6,601 | $521,173 | $66,781 | $454,392 |
| 2024 | $6,601 | $448,003 | -- | $461,679 |
| 2023 | $6,601 | $407,275 | -- | $429,169 |
| 2022 | $7,971 | $370,250 | $0 | $402,580 |
| 2021 | $9,575 | $336,590 | $51,370 | $285,220 |
| 2020 | $10,233 | $351,360 | $51,370 | $299,990 |
| 2019 | $9,819 | $319,420 | $51,370 | $268,050 |
| 2018 | $10,401 | $333,250 | $51,370 | $281,880 |
| 2017 | $10,288 | $328,280 | $46,750 | $281,530 |
| 2016 | $10,011 | $319,440 | $46,750 | $272,690 |
| 2015 | $6,160 | $290,400 | $46,750 | $243,650 |
| 2014 | $5,775 | $264,000 | $46,750 | $217,250 |
Property History
| Date | Event | Price | List to Sale | Price per Sq Ft |
|---|---|---|---|---|
| 01/27/2026 01/27/26 | For Sale | $479,000 | 0.0% | $105 / Sq Ft |
| 12/19/2025 12/19/25 | Pending | -- | -- | -- |
| 11/10/2025 11/10/25 | For Sale | $479,000 | 0.0% | $105 / Sq Ft |
| 11/09/2025 11/09/25 | Off Market | -- | -- | -- |
| 08/11/2025 08/11/25 | Price Changed | $479,000 | +6.4% | $105 / Sq Ft |
| 08/09/2025 08/09/25 | For Sale | $450,000 | -- | $98 / Sq Ft |
Purchase History
| Date | Type | Sale Price | Title Company |
|---|---|---|---|
| Warranty Deed | -- | None Listed On Document | |
| Vendors Lien | -- | Texas American Title Company | |
| Trustee Deed | $250,000 | None Available | |
| Deed | -- | -- | |
| Vendors Lien | -- | Mth Title Company | |
| Deed | -- | -- |
Mortgage History
| Date | Status | Loan Amount | Loan Type |
|---|---|---|---|
| Previous Owner | $199,975 | New Conventional | |
| Previous Owner | $275,500 | Purchase Money Mortgage |
Source: Houston Association of REALTORS®
MLS Number: 16447365
APN: 7585-01-002-0180-901
- 7711 Summer Shore Dr
- 522 Summer Mist Ln
- 7803 Blue Lake Dr
- 7423 Summer Night Ln
- 7505 Summer Night Ln
- 7803 Summer Night Ln
- 7510 Summerdale Dr
- 215 Little Summer Dr
- 506 Richfish Run Dr
- 7936 Lake Commons Dr
- 706 River Delta Ln
- 7911 Summerdale Dr
- 602 Sycamore Rd
- 714 Stubbs Bend Dr
- 8107 Summer Breeze Ln
- 230 Golden Grain Dr
- 8215 Paddle Rock Ln
- 611 Coldstone Ct
- 811 River Delta Ln
- 8315 Summer Breeze Ln
Ask me questions while you tour the home.







