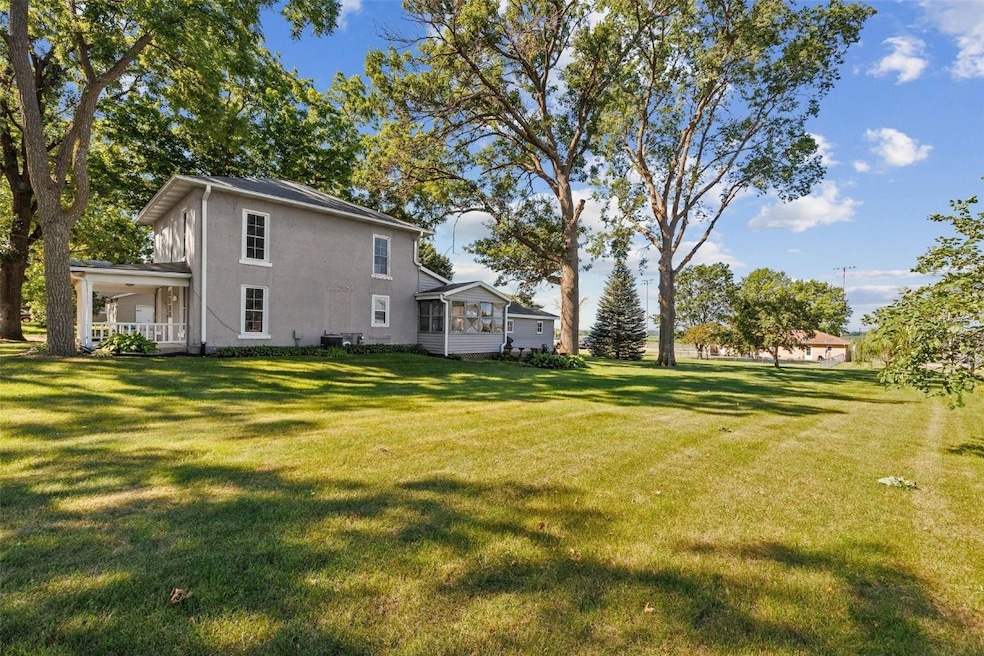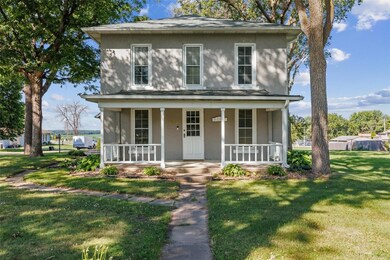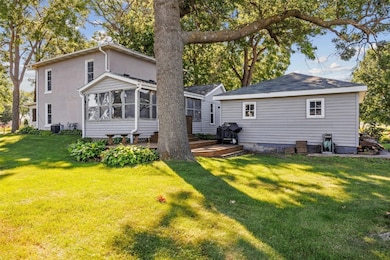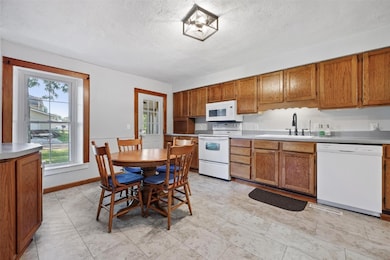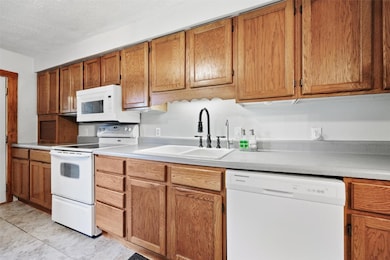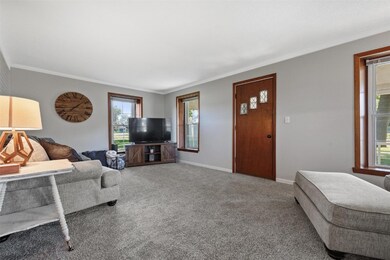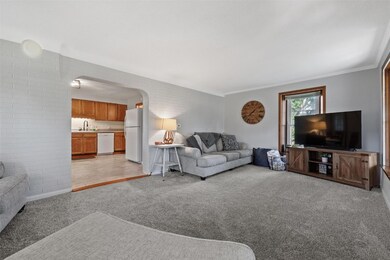
503 Summit St Center Point, IA 52213
Highlights
- Sun or Florida Room
- No HOA
- Enclosed Patio or Porch
- Center Point-Urbana Middle School Rated A-
- 2 Car Detached Garage
- Eat-In Kitchen
About This Home
As of March 2025MOTIVATED SELLER! This home sits on a great corner lot (almost a half-acre) just a block from schools in the small town of Center Point. Large eat in kitchen with lots of cabinets and all the appliances stay including washer/dryer! There's a full bath on the main level along with a nice updated living area leading out to the adorable front concrete porch. Upstairs there are two nice sized bedrooms, a full bath, and another room perfect for a game room or an office. You'll spend a lot of time on the amazing 3 seasons porch, maybe even watching a movie on the projector screen that stays with the home! It has a 2 stall garage but also plenty of room to expand or build that shop you've always wanted! Call today for a showing!
Home Details
Home Type
- Single Family
Est. Annual Taxes
- $3,003
Year Built
- Built in 1888
Parking
- 2 Car Detached Garage
- Garage Door Opener
Home Design
- Block Foundation
- Frame Construction
- Stucco
Interior Spaces
- 1,533 Sq Ft Home
- 2-Story Property
- Combination Kitchen and Dining Room
- Sun or Florida Room
- Basement
Kitchen
- Eat-In Kitchen
- Range
- Dishwasher
Bedrooms and Bathrooms
- 3 Bedrooms
- Primary Bedroom Upstairs
- 2 Full Bathrooms
Laundry
- Dryer
- Washer
Schools
- Centerpt/Urbana Elementary And Middle School
- Centerpt/Urbana High School
Utilities
- Forced Air Heating and Cooling System
- Heating System Uses Gas
- Gas Water Heater
Additional Features
- Enclosed Patio or Porch
- 0.44 Acre Lot
Community Details
- No Home Owners Association
Listing and Financial Details
- Assessor Parcel Number 050930800500000
Ownership History
Purchase Details
Home Financials for this Owner
Home Financials are based on the most recent Mortgage that was taken out on this home.Purchase Details
Home Financials for this Owner
Home Financials are based on the most recent Mortgage that was taken out on this home.Purchase Details
Home Financials for this Owner
Home Financials are based on the most recent Mortgage that was taken out on this home.Similar Homes in Center Point, IA
Home Values in the Area
Average Home Value in this Area
Purchase History
| Date | Type | Sale Price | Title Company |
|---|---|---|---|
| Warranty Deed | $166,500 | None Listed On Document | |
| Warranty Deed | $166,500 | None Listed On Document | |
| Warranty Deed | $166,000 | -- | |
| Warranty Deed | $112,000 | None Available |
Mortgage History
| Date | Status | Loan Amount | Loan Type |
|---|---|---|---|
| Open | $168,181 | New Conventional | |
| Closed | $168,181 | New Conventional | |
| Previous Owner | $157,700 | New Conventional | |
| Previous Owner | $116,062 | New Conventional |
Property History
| Date | Event | Price | Change | Sq Ft Price |
|---|---|---|---|---|
| 03/14/2025 03/14/25 | Sold | $166,500 | -0.3% | $109 / Sq Ft |
| 02/25/2025 02/25/25 | Pending | -- | -- | -- |
| 02/03/2025 02/03/25 | Price Changed | $167,000 | -1.2% | $109 / Sq Ft |
| 01/06/2025 01/06/25 | Price Changed | $169,000 | -0.6% | $110 / Sq Ft |
| 11/13/2024 11/13/24 | For Sale | $170,000 | +2.4% | $111 / Sq Ft |
| 11/04/2022 11/04/22 | Sold | $166,000 | -1.5% | $108 / Sq Ft |
| 09/26/2022 09/26/22 | Pending | -- | -- | -- |
| 09/26/2022 09/26/22 | For Sale | $168,500 | -- | $110 / Sq Ft |
Tax History Compared to Growth
Tax History
| Year | Tax Paid | Tax Assessment Tax Assessment Total Assessment is a certain percentage of the fair market value that is determined by local assessors to be the total taxable value of land and additions on the property. | Land | Improvement |
|---|---|---|---|---|
| 2024 | $2,812 | $171,000 | $26,200 | $144,800 |
| 2023 | $2,812 | $171,000 | $26,200 | $144,800 |
| 2022 | $2,754 | $139,500 | $26,200 | $113,300 |
| 2021 | $2,546 | $137,100 | $26,200 | $110,900 |
| 2020 | $2,546 | $121,100 | $26,200 | $94,900 |
| 2019 | $2,374 | $116,200 | $26,200 | $90,000 |
| 2018 | $2,316 | $116,200 | $26,200 | $90,000 |
| 2017 | $2,451 | $114,400 | $26,200 | $88,200 |
| 2016 | $2,451 | $114,400 | $26,200 | $88,200 |
| 2015 | $2,455 | $114,400 | $26,200 | $88,200 |
| 2014 | $2,268 | $114,400 | $26,200 | $88,200 |
| 2013 | $2,248 | $114,400 | $26,200 | $88,200 |
Agents Affiliated with this Home
-
Tessa Grimm

Seller's Agent in 2025
Tessa Grimm
Pinnacle Realty LLC
(319) 521-1991
5 in this area
161 Total Sales
-
Nicki Kramer
N
Buyer's Agent in 2025
Nicki Kramer
Pinnacle Realty LLC
(319) 981-2889
1 in this area
103 Total Sales
-
Jeremy Trenkamp

Seller's Agent in 2022
Jeremy Trenkamp
Realty87
(319) 270-1323
16 in this area
827 Total Sales
Map
Source: Cedar Rapids Area Association of REALTORS®
MLS Number: 2407817
APN: 05093-08005-00000
- 0 Iowa St
- 608 Pointer Cir
- 629 Pointer Cir
- 316 E Washington St
- 819 Valley St
- 603 Pointer Cir
- 708 Rogers Ln
- 717 Pointer Cir
- 523 Rogers Ln
- 132 Green St
- 702 Central Ave
- 811 Iowa St
- 318 Crestview Dr
- 920 E Washington St
- 507 Maplewood Dr
- 401 Rosedale Dr
- 523 E Terrace Dr
- 0 Palo Rd
- 31 Acres N Center Point Rd
- 630 Lincoln Ct
