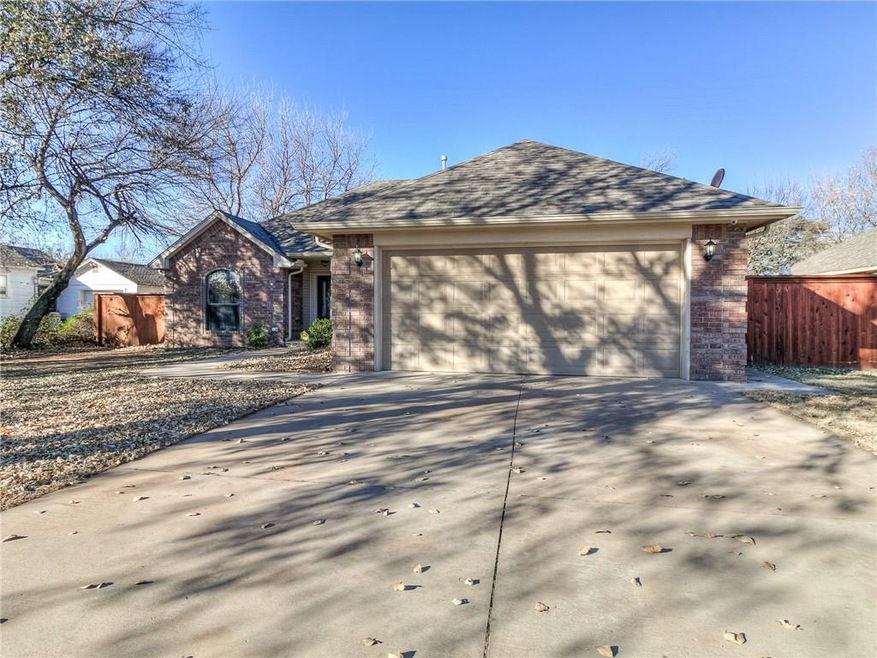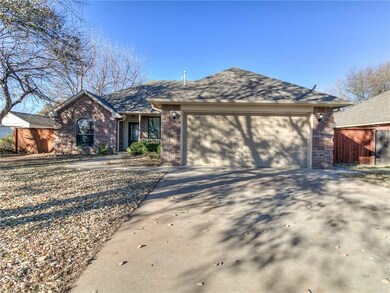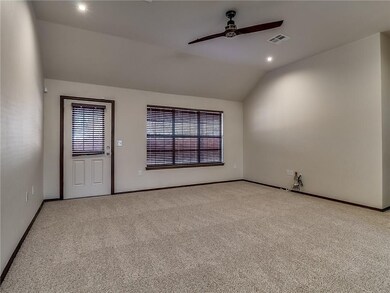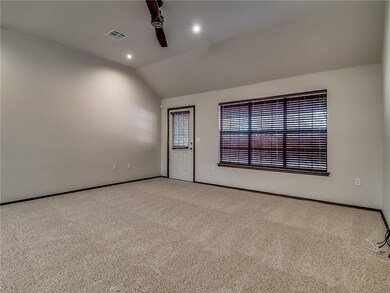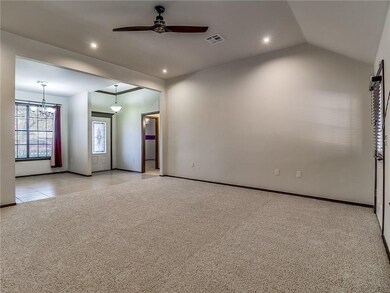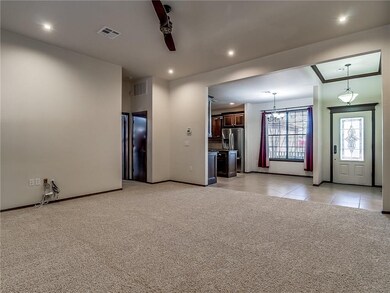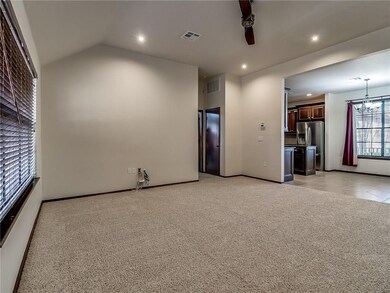
503 SW 4th St Tuttle, OK 73089
Highlights
- Dallas Architecture
- 2 Car Attached Garage
- 1-Story Property
- Tuttle Intermediate School Rated A
- Interior Lot
- Central Heating
About This Home
As of December 2020Meticulously maintained, up to date, and move-in ready! New carpet in living and master bedroom, fresh paint throughout, even in the garage! This home has a fantastic layout, plus closets and storage galore. Kitchen features stainless steel appliances and premium granite with an island perfect for entertaining. Master bedroom located on opposite end of home from secondary bedrooms provides maximum privacy. You will be surprised at the space this home offers, and the high ceilings make it feel even larger! From the covered patio you can enjoy the fully enclosed back yard with 6 ft cedar privacy fence on 3 sides, plus a gorgeous detailed cedar gate. Piers (10) were just installed by Powerlift and come with a lifetime transferable warranty. This home will exceed your expectations.
Home Details
Home Type
- Single Family
Est. Annual Taxes
- $2,436
Year Built
- Built in 2010
Lot Details
- 9,701 Sq Ft Lot
- Interior Lot
Parking
- 2 Car Attached Garage
Home Design
- Dallas Architecture
- Brick Exterior Construction
- Slab Foundation
- Composition Roof
Interior Spaces
- 1,420 Sq Ft Home
- 1-Story Property
Bedrooms and Bathrooms
- 3 Bedrooms
- 2 Full Bathrooms
Schools
- Tuttle Elementary School
- Tuttle Middle School
- Tuttle High School
Utilities
- Central Heating
- Heat Pump System
Listing and Financial Details
- Legal Lot and Block 2 / 8
Ownership History
Purchase Details
Home Financials for this Owner
Home Financials are based on the most recent Mortgage that was taken out on this home.Purchase Details
Home Financials for this Owner
Home Financials are based on the most recent Mortgage that was taken out on this home.Purchase Details
Purchase Details
Home Financials for this Owner
Home Financials are based on the most recent Mortgage that was taken out on this home.Purchase Details
Home Financials for this Owner
Home Financials are based on the most recent Mortgage that was taken out on this home.Similar Homes in Tuttle, OK
Home Values in the Area
Average Home Value in this Area
Purchase History
| Date | Type | Sale Price | Title Company |
|---|---|---|---|
| Warranty Deed | $178,500 | Oklahoma City Abstract & Ttl | |
| Warranty Deed | $165,000 | American Eagle Title Group | |
| Warranty Deed | $148,000 | -- | |
| Warranty Deed | $137,000 | None Available | |
| Warranty Deed | $30,000 | None Available |
Mortgage History
| Date | Status | Loan Amount | Loan Type |
|---|---|---|---|
| Open | $30,800 | Credit Line Revolving | |
| Open | $175,266 | FHA | |
| Previous Owner | $150,488 | FHA | |
| Previous Owner | $150,488 | FHA | |
| Previous Owner | $141,968 | New Conventional |
Property History
| Date | Event | Price | Change | Sq Ft Price |
|---|---|---|---|---|
| 12/14/2020 12/14/20 | Sold | $178,000 | -0.3% | $125 / Sq Ft |
| 11/06/2020 11/06/20 | Pending | -- | -- | -- |
| 09/21/2020 09/21/20 | Price Changed | $178,500 | -0.2% | $126 / Sq Ft |
| 08/12/2020 08/12/20 | Price Changed | $178,800 | -0.1% | $126 / Sq Ft |
| 08/10/2020 08/10/20 | For Sale | $178,900 | +8.4% | $126 / Sq Ft |
| 02/03/2020 02/03/20 | Sold | $165,000 | -5.7% | $116 / Sq Ft |
| 01/03/2020 01/03/20 | Pending | -- | -- | -- |
| 12/02/2019 12/02/19 | Price Changed | $175,000 | -2.7% | $123 / Sq Ft |
| 11/20/2019 11/20/19 | For Sale | $179,900 | -- | $127 / Sq Ft |
Tax History Compared to Growth
Tax History
| Year | Tax Paid | Tax Assessment Tax Assessment Total Assessment is a certain percentage of the fair market value that is determined by local assessors to be the total taxable value of land and additions on the property. | Land | Improvement |
|---|---|---|---|---|
| 2024 | $2,436 | $21,442 | $1,796 | $19,646 |
| 2023 | $2,436 | $20,421 | $1,876 | $18,545 |
| 2022 | $2,136 | $19,448 | $2,058 | $17,390 |
| 2021 | $2,165 | $19,635 | $2,058 | $17,577 |
| 2020 | $1,892 | $16,979 | $2,058 | $14,921 |
| 2019 | $1,768 | $17,146 | $2,058 | $15,088 |
| 2018 | $1,672 | $17,164 | $2,058 | $15,106 |
| 2017 | $1,707 | $17,090 | $2,058 | $15,032 |
| 2016 | $1,704 | $16,768 | $2,001 | $14,767 |
| 2015 | $1,544 | $16,280 | $1,650 | $14,630 |
| 2014 | $1,544 | $15,070 | $1,650 | $13,420 |
Agents Affiliated with this Home
-
Kim Price

Seller's Agent in 2020
Kim Price
CENTURY 21 Judge Fite Company
(405) 642-4321
1 in this area
83 Total Sales
-
Shanna Lee
S
Seller's Agent in 2020
Shanna Lee
Keller-Williams Platinum
(405) 604-7690
25 Total Sales
-
Ryann Shannon

Buyer's Agent in 2020
Ryann Shannon
Hamilwood Real Estate
(405) 962-8402
1 in this area
313 Total Sales
-
Breann Green

Buyer Co-Listing Agent in 2020
Breann Green
H&W Realty Branch
(405) 406-3211
13 in this area
1,454 Total Sales
Map
Source: MLSOK
MLS Number: 891236
APN: T150-00-008-002-0-000-00
- 406 SW 4th St
- 605 SW 4th St
- 501 SW 2nd St
- 104 Southpointe Ave
- 2 NW 6th St
- 502 W Pine
- 204 W Pine St
- 416 Margaret Dr
- 509 Kings Ct
- 0 Chad Dr
- 834 County Street 2910
- 327 Englebretson Ln
- 846 County Street 2910
- 710 E Main St
- 831 County Street 2917
- 1000 E Hwy 37
- 1338 Chisholm Trail
- 623 N Richland Rd
- 915 County Street 2910
- 1848 County Road 1198
