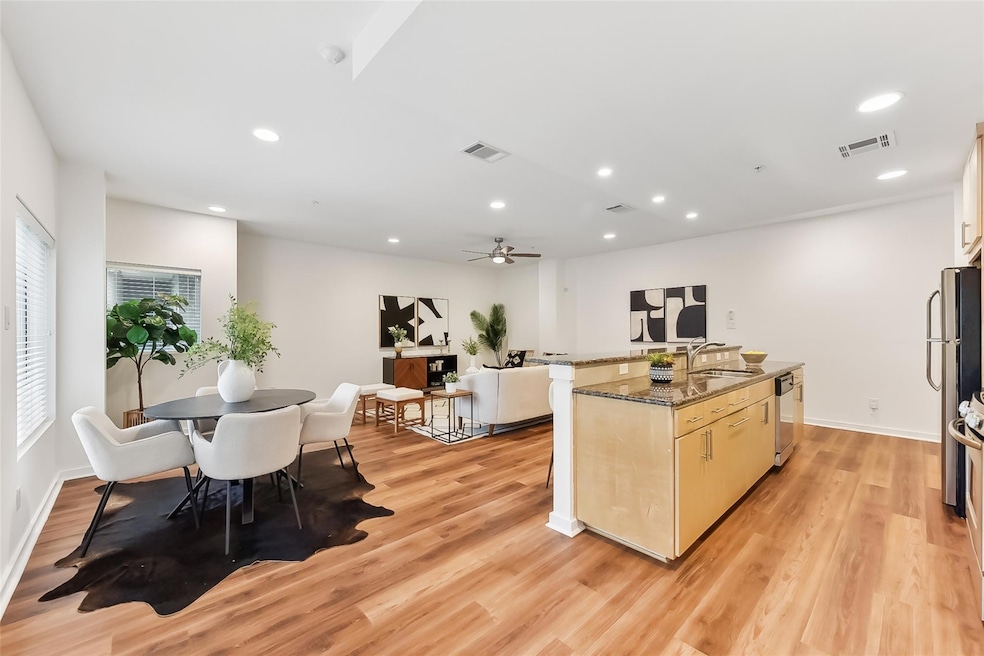
503 Swanee Dr Unit 1 Austin, TX 78752
Highland NeighborhoodHighlights
- Gated Community
- High Ceiling
- Bar
- McCallum High School Rated A
- Granite Countertops
- Breakfast Bar
About This Home
As of March 2025Modern Condo in Prime Austin Location! Welcome to 503 Swanee Dr #1, Austin, TX 78752! Located in a vibrant and thriving neighborhood, this stunning condo features brand-new upgraded flooring, elegant granite countertops, and a sleek gas stove top for all your culinary adventures. With 2 assigned parking spots included, convenience is at your doorstep. Enjoy easy access to local hotspots, dining, and entertainment options—experience urban living at its finest! Don’t miss out on this gem.
Last Agent to Sell the Property
Levi Rodgers Real Estate Group Brokerage Phone: (210) 331-7000 License #0629427
Property Details
Home Type
- Condominium
Est. Annual Taxes
- $6,968
Year Built
- Built in 2011 | Remodeled
Lot Details
- Southeast Facing Home
- Private Entrance
- Landscaped
- Native Plants
- Property is in excellent condition
HOA Fees
- $417 Monthly HOA Fees
Home Design
- Slab Foundation
- Synthetic Roof
- Stucco
Interior Spaces
- 1,380 Sq Ft Home
- 1-Story Property
- Bar
- High Ceiling
- Ceiling Fan
- Recessed Lighting
- Window Treatments
- Living Room
- Laminate Flooring
- Home Security System
- Washer and Dryer
Kitchen
- Breakfast Bar
- Cooktop
- Dishwasher
- Granite Countertops
- Disposal
Bedrooms and Bathrooms
- 2 Main Level Bedrooms
- 2 Full Bathrooms
- Walk-in Shower
Parking
- 2 Parking Spaces
- Private Parking
- Secured Garage or Parking
- Parking Lot
Schools
- Reilly Elementary School
- Webb Middle School
- Mccallum High School
Utilities
- Central Air
- Heating Available
- High Speed Internet
- Cable TV Available
Listing and Financial Details
- Assessor Parcel Number 02311110080000
- Tax Block 2
Community Details
Overview
- Association fees include trash
- Crestview Condos Association
- Crestview Amd Subdivision
Security
- Gated Community
- Carbon Monoxide Detectors
- Fire and Smoke Detector
Ownership History
Purchase Details
Home Financials for this Owner
Home Financials are based on the most recent Mortgage that was taken out on this home.Purchase Details
Purchase Details
Home Financials for this Owner
Home Financials are based on the most recent Mortgage that was taken out on this home.Purchase Details
Home Financials for this Owner
Home Financials are based on the most recent Mortgage that was taken out on this home.Purchase Details
Map
Similar Homes in Austin, TX
Home Values in the Area
Average Home Value in this Area
Purchase History
| Date | Type | Sale Price | Title Company |
|---|---|---|---|
| Warranty Deed | -- | None Listed On Document | |
| Interfamily Deed Transfer | -- | Independence Title | |
| Warranty Deed | -- | Independence Title | |
| Vendors Lien | -- | None Available | |
| Special Warranty Deed | -- | Ttt |
Mortgage History
| Date | Status | Loan Amount | Loan Type |
|---|---|---|---|
| Previous Owner | $133,000 | New Conventional |
Property History
| Date | Event | Price | Change | Sq Ft Price |
|---|---|---|---|---|
| 03/13/2025 03/13/25 | Sold | -- | -- | -- |
| 01/13/2025 01/13/25 | For Sale | $368,800 | +19.0% | $267 / Sq Ft |
| 08/27/2018 08/27/18 | Sold | -- | -- | -- |
| 08/03/2018 08/03/18 | Pending | -- | -- | -- |
| 07/27/2018 07/27/18 | For Sale | $310,000 | +64.5% | $225 / Sq Ft |
| 12/19/2012 12/19/12 | Sold | -- | -- | -- |
| 11/02/2012 11/02/12 | Pending | -- | -- | -- |
| 09/24/2012 09/24/12 | Price Changed | $188,500 | -1.8% | $137 / Sq Ft |
| 09/19/2012 09/19/12 | Price Changed | $192,000 | -1.0% | $139 / Sq Ft |
| 08/06/2012 08/06/12 | For Sale | $194,000 | 0.0% | $141 / Sq Ft |
| 08/05/2012 08/05/12 | Off Market | -- | -- | -- |
| 07/31/2012 07/31/12 | For Sale | $194,000 | -- | $141 / Sq Ft |
Tax History
| Year | Tax Paid | Tax Assessment Tax Assessment Total Assessment is a certain percentage of the fair market value that is determined by local assessors to be the total taxable value of land and additions on the property. | Land | Improvement |
|---|---|---|---|---|
| 2023 | $6,968 | $431,827 | $60,018 | $371,809 |
| 2022 | $9,065 | $459,013 | $60,018 | $398,995 |
| 2021 | $7,198 | $330,701 | $60,018 | $270,683 |
| 2020 | $6,315 | $294,431 | $34,296 | $260,135 |
| 2019 | $6,467 | $294,431 | $34,296 | $260,135 |
| 2018 | $6,036 | $272,637 | $34,296 | $238,341 |
| 2017 | $5,143 | $230,601 | $16 | $262,804 |
| 2016 | $4,675 | $209,637 | $10,289 | $223,345 |
| 2015 | $3,733 | $190,579 | $10,289 | $217,301 |
| 2014 | $3,733 | $173,254 | $10,289 | $162,965 |
Source: Unlock MLS (Austin Board of REALTORS®)
MLS Number: 4701728
APN: 808180
- 503 Swanee Dr Unit 11
- 503 Swanee Dr Unit 19
- 6905 Guadalupe St
- 6902 Guadalupe St
- 307 Swanee Dr
- 512 W Saint Johns Ave
- 512 W Saint Johns Ave Unit A
- 7000 Miranda Dr
- 413 W Odell St Unit 2
- 409 W Odell St Unit 2
- 7202 Marcell St
- 607 Gaylor St
- 514 W Odell St
- 110 W Saint Johns Ave
- 7004 Priscilla Dr
- 100 E Lisa Dr
- 7003 Priscilla Dr
- 105 E Saint Johns Ave
- 7403 Guadalupe St
- 402 Irma Dr Unit B
