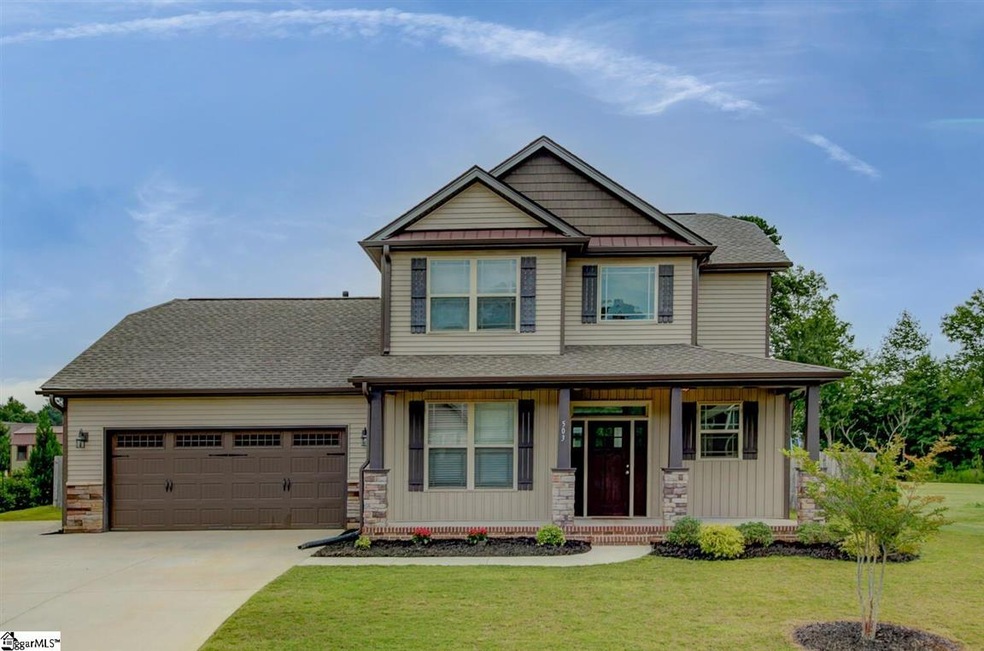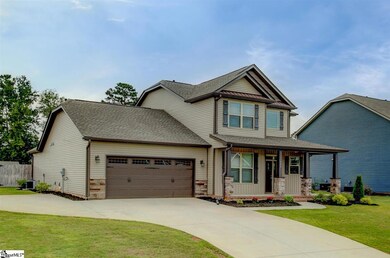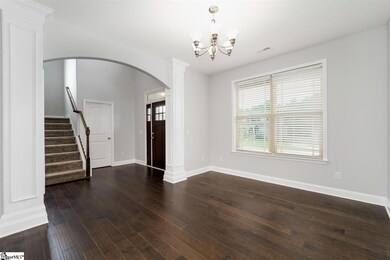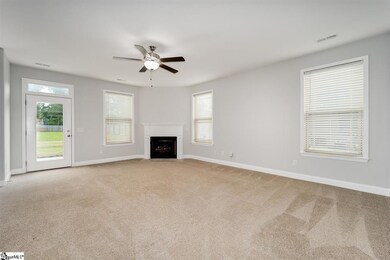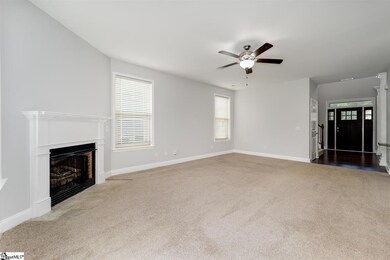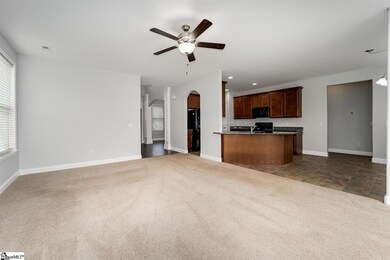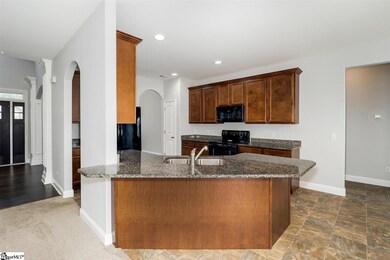
Highlights
- Traditional Architecture
- Wood Flooring
- Great Room
- Skyland Elementary School Rated A-
- Main Floor Primary Bedroom
- Granite Countertops
About This Home
As of May 2024Looking for a move-in ready 4 Bedroom home with a large fenced-in backyard? Look no further! Amber Oaks is an established neighborhood with community pool that is within walking distance of Blue Ridge High School. Entering the home, you will be greeted by hardwood floors, 2-story open foyer and 9’ ceilings. The main floor features a Master Suite with an oversized walk-in closet, a great room with gas-log fireplace and kitchen with granite countertops. From the kitchen you can dine & entertain in the breakfast nook or formal dining room. The second floor an additional 3 Bedrooms and a full Bath. The 2-car garage is spacious and there is also an extra parking pad for guest or large families with multiple cars. This home has fresh paint throughout, has been professionally cleaned and is ready for new owners. Call for your private showing today!
Home Details
Home Type
- Single Family
Est. Annual Taxes
- $1,417
Year Built
- 2019
Lot Details
- 0.5 Acre Lot
- Fenced Yard
- Level Lot
HOA Fees
- $50 Monthly HOA Fees
Home Design
- Traditional Architecture
- Slab Foundation
- Architectural Shingle Roof
- Vinyl Siding
- Stone Exterior Construction
Interior Spaces
- 2,370 Sq Ft Home
- 2,200-2,399 Sq Ft Home
- 2-Story Property
- Tray Ceiling
- Smooth Ceilings
- Ventless Fireplace
- Gas Log Fireplace
- Window Treatments
- Great Room
- Breakfast Room
- Dining Room
- Fire and Smoke Detector
Kitchen
- Free-Standing Electric Range
- Built-In Microwave
- Dishwasher
- Granite Countertops
- Disposal
Flooring
- Wood
- Carpet
- Vinyl
Bedrooms and Bathrooms
- 4 Bedrooms | 1 Primary Bedroom on Main
- Walk-In Closet
- 2.5 Bathrooms
- Dual Vanity Sinks in Primary Bathroom
- Garden Bath
- Separate Shower
Laundry
- Laundry Room
- Laundry on main level
- Electric Dryer Hookup
Parking
- 2 Car Attached Garage
- Parking Pad
Outdoor Features
- Patio
- Front Porch
Schools
- Skyland Elementary School
- Blue Ridge Middle School
- Blue Ridge High School
Utilities
- Forced Air Heating and Cooling System
- Heating System Uses Natural Gas
- Underground Utilities
- Gas Water Heater
- Septic Tank
Listing and Financial Details
- Tax Lot 45
- Assessor Parcel Number 0634.07-01-079.00
Community Details
Overview
- Pmi Upstate 864 326 0018 HOA
- Amber Oaks Subdivision
- Mandatory home owners association
Amenities
- Common Area
Recreation
- Community Pool
Ownership History
Purchase Details
Home Financials for this Owner
Home Financials are based on the most recent Mortgage that was taken out on this home.Purchase Details
Home Financials for this Owner
Home Financials are based on the most recent Mortgage that was taken out on this home.Purchase Details
Home Financials for this Owner
Home Financials are based on the most recent Mortgage that was taken out on this home.Purchase Details
Map
Similar Homes in Greer, SC
Home Values in the Area
Average Home Value in this Area
Purchase History
| Date | Type | Sale Price | Title Company |
|---|---|---|---|
| Deed | $415,000 | None Listed On Document | |
| Deed | $340,000 | None Available | |
| Deed | $226,818 | None Available | |
| Deed | $554,400 | None Available |
Mortgage History
| Date | Status | Loan Amount | Loan Type |
|---|---|---|---|
| Open | $300,900 | New Conventional | |
| Previous Owner | $226,000 | New Conventional | |
| Previous Owner | $222,709 | FHA |
Property History
| Date | Event | Price | Change | Sq Ft Price |
|---|---|---|---|---|
| 05/13/2024 05/13/24 | Sold | $415,000 | -1.2% | $175 / Sq Ft |
| 04/08/2024 04/08/24 | For Sale | $420,000 | 0.0% | $177 / Sq Ft |
| 04/08/2024 04/08/24 | Pending | -- | -- | -- |
| 03/18/2024 03/18/24 | Price Changed | $420,000 | -0.7% | $177 / Sq Ft |
| 03/08/2024 03/08/24 | Price Changed | $423,000 | -0.2% | $178 / Sq Ft |
| 03/06/2024 03/06/24 | Price Changed | $424,000 | -0.2% | $179 / Sq Ft |
| 02/02/2024 02/02/24 | For Sale | $425,000 | +25.0% | $179 / Sq Ft |
| 10/06/2021 10/06/21 | Sold | $340,000 | -1.4% | $155 / Sq Ft |
| 09/01/2021 09/01/21 | For Sale | $344,900 | -- | $157 / Sq Ft |
Tax History
| Year | Tax Paid | Tax Assessment Tax Assessment Total Assessment is a certain percentage of the fair market value that is determined by local assessors to be the total taxable value of land and additions on the property. | Land | Improvement |
|---|---|---|---|---|
| 2024 | $2,141 | $13,010 | $2,050 | $10,960 |
| 2023 | $2,141 | $13,010 | $2,050 | $10,960 |
| 2022 | $5,861 | $19,510 | $3,080 | $16,430 |
| 2021 | $1,360 | $8,910 | $1,520 | $7,390 |
| 2020 | $1,417 | $8,790 | $1,400 | $7,390 |
| 2019 | $3,230 | $10,410 | $2,100 | $8,310 |
| 2018 | $182 | $480 | $480 | $0 |
Source: Greater Greenville Association of REALTORS®
MLS Number: 1453328
APN: 0634.07-01-079.00
- 524 Turning Leaf Ln
- 504 Alan Jeffrey Ave
- 3959 Pennington Rd
- 304 Nicole Marie Ct
- 9 Amber Oaks Dr
- 401 Brett Arthur Ct
- 3967 Pennington Rd
- 3963 Pennington Rd
- 2442 Fews Bridge Rd
- 4041 N Highway 101
- 2181 Fate Dill Rd
- 00 Ridge Rd
- 3900 N Highway 101
- 3902 N Highway 101
- 3838 Pennington Rd
- 35 Blue Gill Dr
- 4038 Ridge Rd
- 3836 Pennington Rd
- 2509 Old Tiger Bridge Rd
- 3825 N Highway 101
