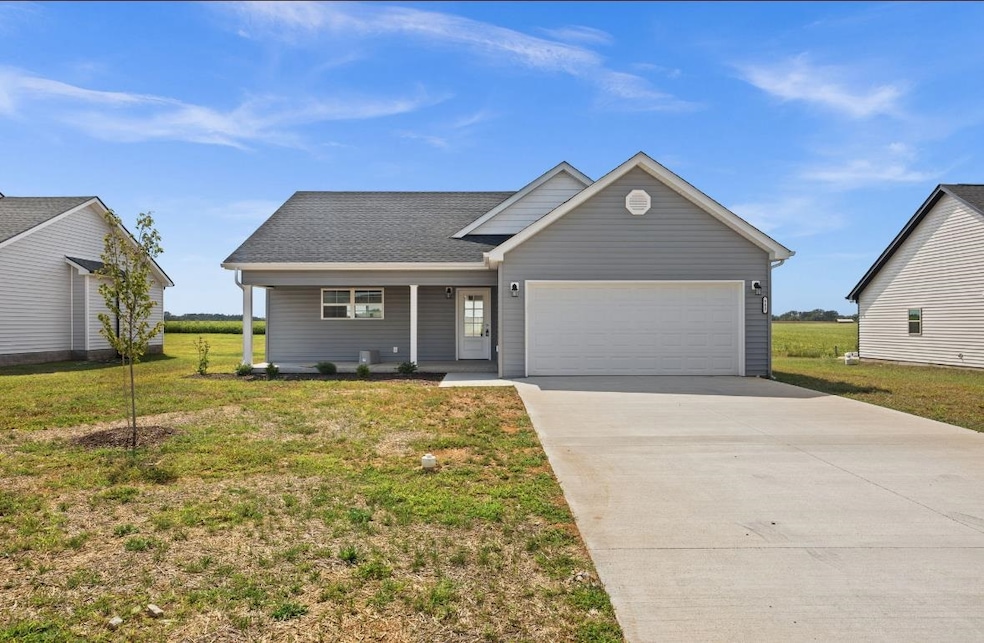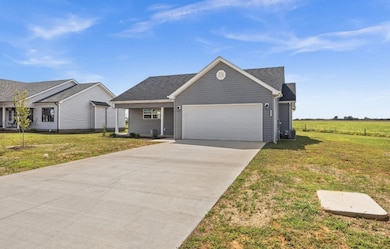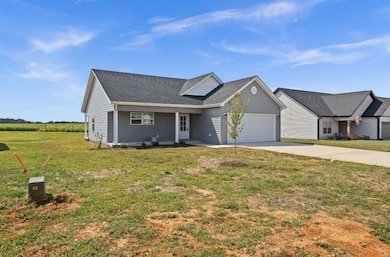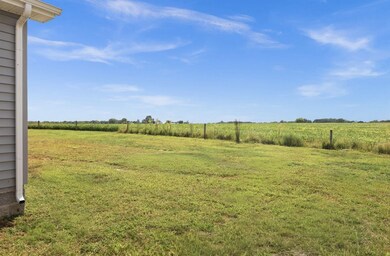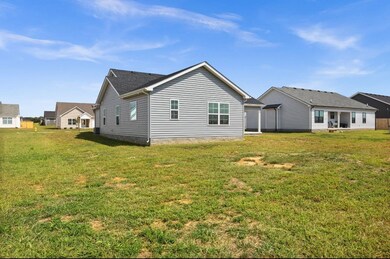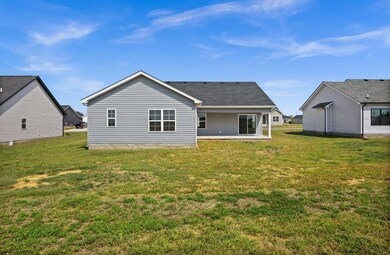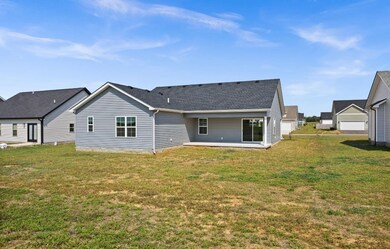503 Victoria Way Franklin, KY 42134
Estimated payment $1,842/month
Total Views
16,702
3
Beds
2
Baths
1,484
Sq Ft
$198
Price per Sq Ft
Highlights
- New Construction
- Main Floor Primary Bedroom
- Covered Patio or Porch
- Traditional Architecture
- Granite Countertops
- Thermal Windows
About This Home
Beautiful new construction features spacious master bedroom, large covered porch, and great space for entertaining. Call today for your private tour.
Home Details
Home Type
- Single Family
Year Built
- Built in 2025 | New Construction
Lot Details
- 0.25 Acre Lot
- Landscaped
Parking
- 2 Car Attached Garage
- Driveway
Home Design
- Traditional Architecture
- Dimensional Roof
- Vinyl Construction Material
Interior Spaces
- 1,484 Sq Ft Home
- Ceiling Fan
- Thermal Windows
- Combination Dining and Living Room
- Vinyl Flooring
- Crawl Space
- Fire and Smoke Detector
- Laundry Room
Kitchen
- Electric Range
- Microwave
- Dishwasher
- Granite Countertops
- Disposal
Bedrooms and Bathrooms
- 3 Bedrooms
- Primary Bedroom on Main
- Walk-In Closet
- 2 Full Bathrooms
- Granite Bathroom Countertops
- Double Vanity
- Separate Shower
Outdoor Features
- Covered Patio or Porch
Schools
- Franklin Elementary School
- Franklin Simpson Middle School
- Franklin Simpson High School
Utilities
- Forced Air Heating and Cooling System
- Heat Pump System
- Electric Water Heater
Community Details
- Association Recreation Fee YN
- Windsor Park Subdivision
Listing and Financial Details
- Assessor Parcel Number unknown
Map
Create a Home Valuation Report for This Property
The Home Valuation Report is an in-depth analysis detailing your home's value as well as a comparison with similar homes in the area
Home Values in the Area
Average Home Value in this Area
Property History
| Date | Event | Price | List to Sale | Price per Sq Ft |
|---|---|---|---|---|
| 09/02/2025 09/02/25 | For Sale | $293,900 | -- | $198 / Sq Ft |
Source: Real Estate Information Services (REALTOR® Association of Southern Kentucky)
Source: Real Estate Information Services (REALTOR® Association of Southern Kentucky)
MLS Number: RA20255104
Nearby Homes
- 506 Victoria Way
- 500 Victoria Way
- 502 Victoria Way
- 400 Victoria Way
- 309 Victoria Way
- 412 Victoria Way
- 212 Sara Way
- 600 Victoria Way
- 0 Victoria Way Unit Lot 127 RA20254049
- 0 Victoria Way Unit RA20254984
- 0 Victoria Way Unit RTC2941564
- 0 Victoria Way Unit RTC2986002
- 603 Victoria Way
- 607 Victoria Way
- 206 Sara Way
- 609 Victoria Way
- 611 Victoria Way
- 235 Country Club Estates
- 113 Victoria Way
- 206 Stephens Hill Rd
- 634 Morgantown Rd
- 813 W Madison St
- 110 Creekside Drive Apt B Unit C
- 110 Creekside Dr
- 110 Creekside Drive Apt B Unit C
- 110 Creekside Drive Apt B Unit C
- 114 Creekside Dr Unit B
- 409 Filter Plant Rd Unit B
- 1120 Bluegrass Rd Unit A3
- 1034 Brookview Dr Unit 14D
- 1030 Brookview Dr Unit 21C
- 200 Dove Ln
- 1120 Place
- 1009 W Main St
- 1003 Oak St Unit A
- 8702 Merrill Cir
- 1048 Magnolia Springs Rd
- 8571 Nashville Rd
- 1078 Coker Ford Rd
- 8573 Grove Park St
