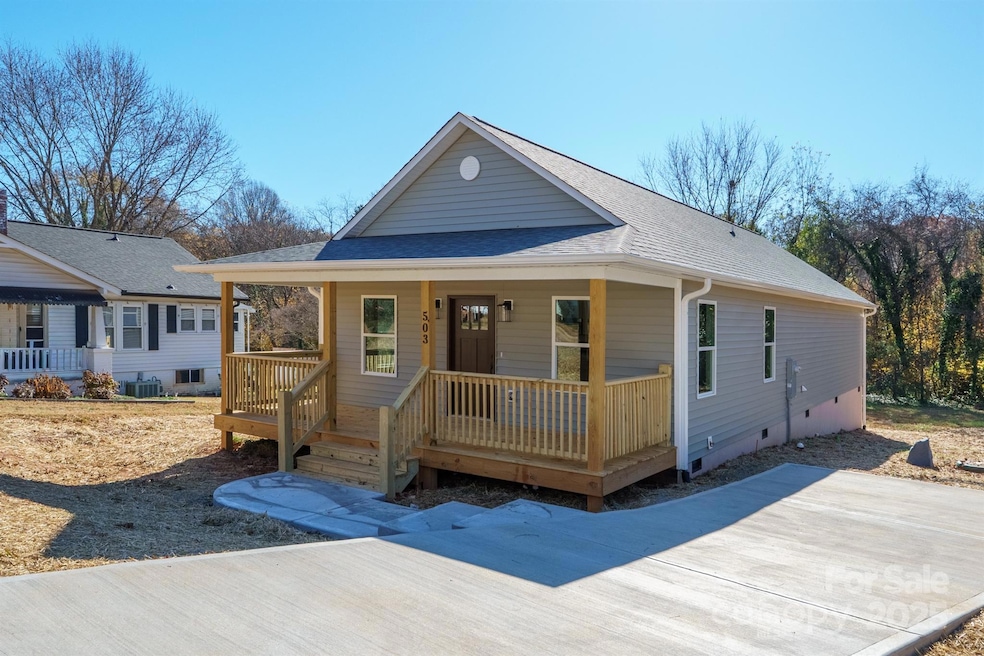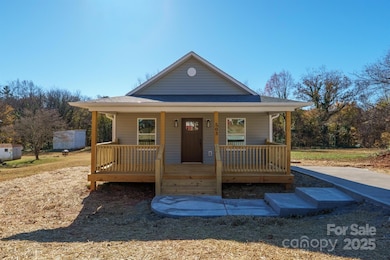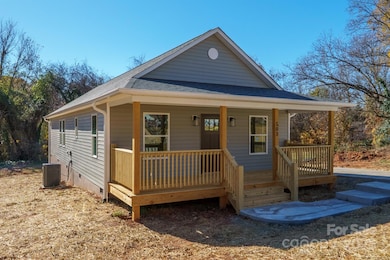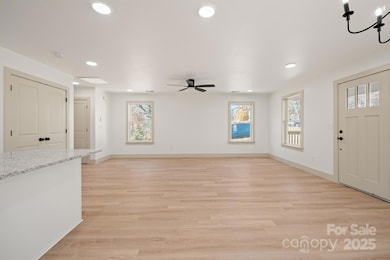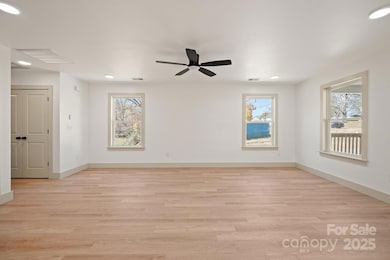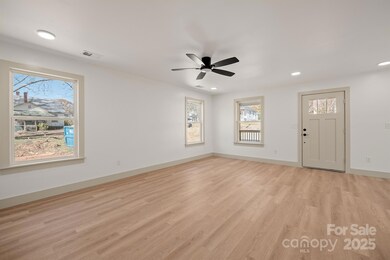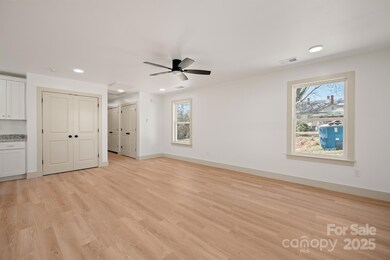503 W 12th St Hickory, NC 28602
Estimated payment $1,975/month
Highlights
- New Construction
- Laundry Room
- Level Lot
- No HOA
- 1-Story Property
- Vinyl Flooring
About This Home
Welcome to this stylish and sophisticated new construction home in the heart of Newton! From the inviting covered front porch and concrete drive to the beautiful interior finishes, this home blends modern comfort with thoughtful design.Step inside to a spacious open floorplan featuring durable plank flooring and elegant, high-end color selections throughout. The kitchen is a true highlight, offering white shaker cabinets with soft-close drawers, granite countertops, a deep sink with disposal, and a seated island perfect for meal prep or casual dining. A convenient pantry is just steps away for extra storage.The private primary suite is tucked at the back of the home and includes a well-appointed primary bath and walk-in closet. Bedrooms II and III share a full hall bath. You’ll love the abundance of storage along the hallway—closets for the washer/dryer, water heater, and plenty of additional space for all your essentials. Ideally located near shopping, dining, and everyday conveniences. Many Newton residents enjoy driving golf carts into town—and this location is close enough to join in on the fun!
Listing Agent
Coldwell Banker Boyd & Hassell Brokerage Email: kayloftin@bellsouth.net License #213438 Listed on: 11/18/2025

Home Details
Home Type
- Single Family
Year Built
- Built in 2025 | New Construction
Lot Details
- Level Lot
- Property is zoned R-7
Parking
- Driveway
Home Design
- Vinyl Siding
Interior Spaces
- 1,450 Sq Ft Home
- 1-Story Property
- Vinyl Flooring
- Crawl Space
- Laundry Room
Kitchen
- Electric Range
- Microwave
- Dishwasher
- Disposal
Bedrooms and Bathrooms
- 3 Main Level Bedrooms
- 2 Full Bathrooms
Schools
- South Newton Elementary School
- Newton Conover Middle School
- Newton Conover High School
Utilities
- Heat Pump System
Community Details
- No Home Owners Association
Listing and Financial Details
- Assessor Parcel Number 373008877700
Map
Home Values in the Area
Average Home Value in this Area
Property History
| Date | Event | Price | List to Sale | Price per Sq Ft |
|---|---|---|---|---|
| 11/18/2025 11/18/25 | For Sale | $315,000 | -- | $217 / Sq Ft |
Source: Canopy MLS (Canopy Realtor® Association)
MLS Number: 4322970
- 418 W 9th St
- 1208 N Ashe Ave
- 902 N Ashe Ave
- 628 W 8th St
- 425 W 8th St
- 509 W 8th St
- 210 W 15th St
- 1656 Piper Creek Ave
- 1208 N Davis Ave
- 504 N Spring Ave
- 10 Maple Ct
- 608 E 11th St
- 1128 McRee Heights Cir
- 215 W D St
- 204 Shannonbrook Dr
- The Piedmont Plan at Rowe Crossing
- The Braselton II Plan at Rowe Crossing
- The Caldwell Plan at Rowe Crossing
- The Benson II Plan at Rowe Crossing
- The Coleman Plan at Rowe Crossing
- 1326 N Frye Ave Unit B
- 206 W 15th St Unit 2
- 1520 N Main Ave Unit 17
- 132 E 12th St Unit One Bedroom Apt
- 204 W 19th St
- 202 W 19th St
- 900 Ac Little Dr
- 745 Boundary Rd
- 904 8th Ave SW
- 319 7th Street Place SW Unit D-2
- 723 Mylinda Dr Unit 723
- 800 Saint James Church Rd
- 1680 Farmington Hills Dr
- 1917 Tranquility Cir
- 3062 12th Ave SE
- 2660 Tiffany St
- 1985 Startown Rd Unit ID1325079P
- 2001 Startown Rd
- 3777 Sedgefield Dr
- 2101-2051 21st St SE
