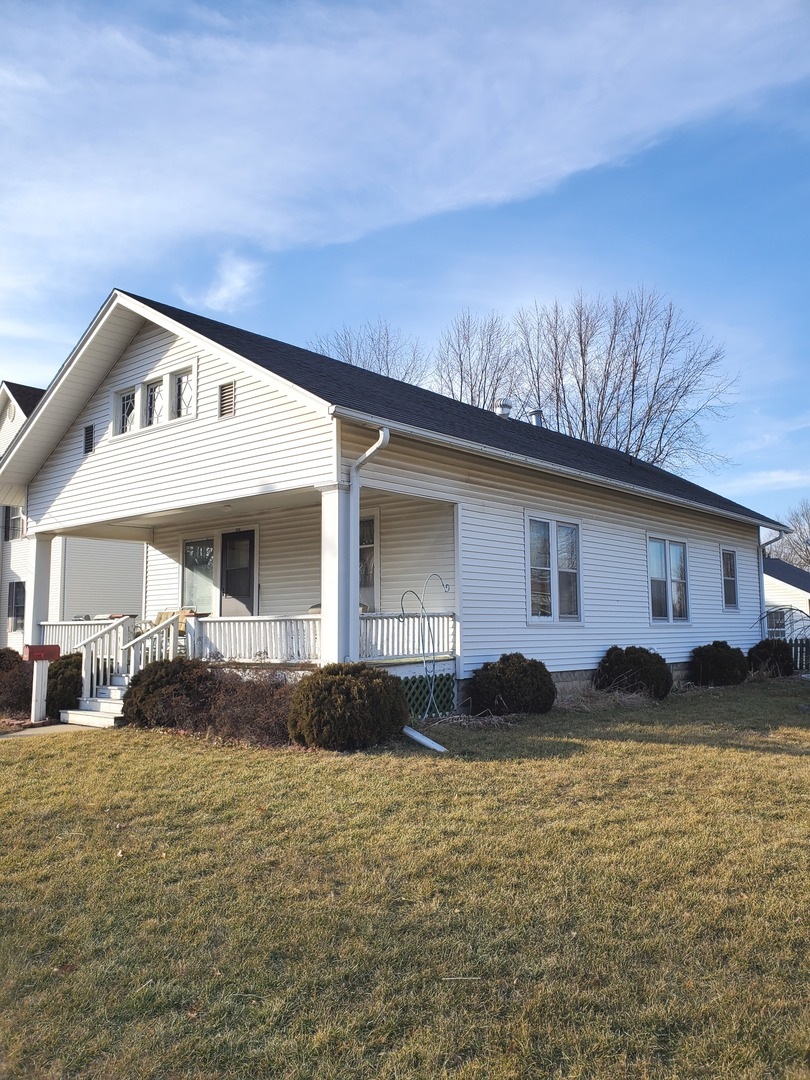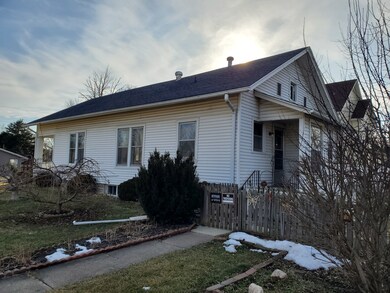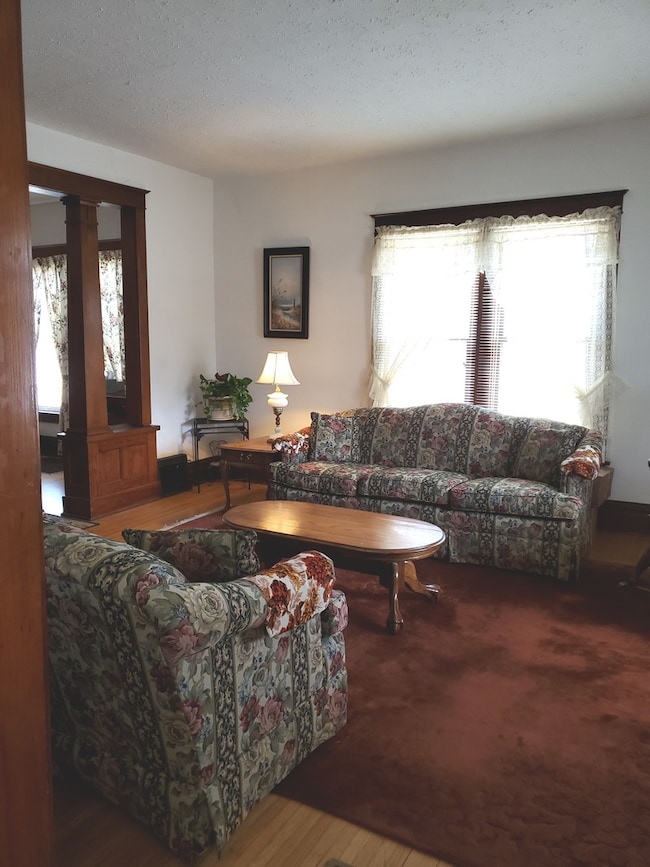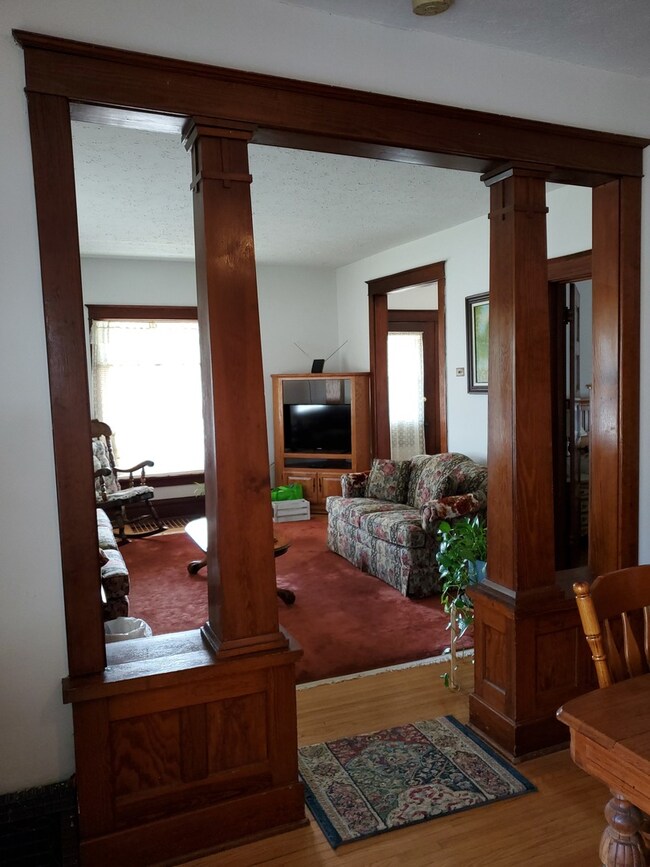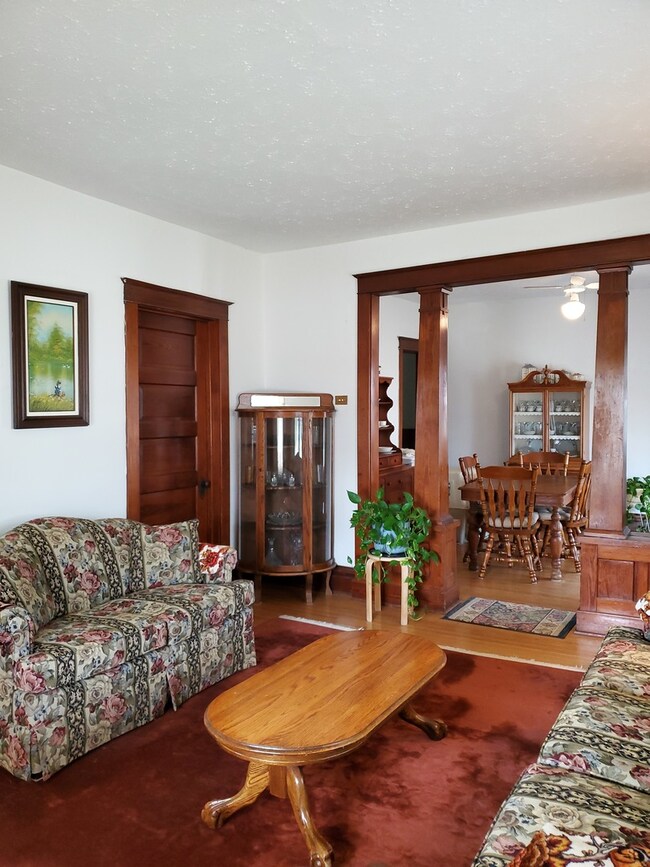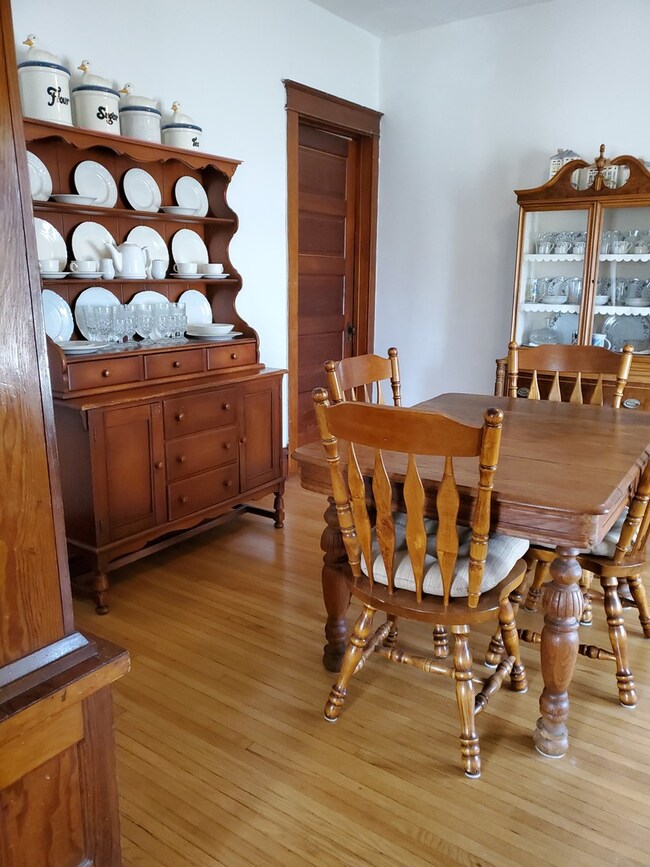
503 W 3rd St Sandwich, IL 60548
Estimated Value: $203,681 - $241,000
Highlights
- Wood Flooring
- Corner Lot
- Detached Garage
- Main Floor Bedroom
- Fenced Yard
- Porch
About This Home
As of October 2020Price reduced!! Good bones in this home. All original woodwork and most of the hardwood floors, too. Leaded windows are intact. This could be a real charmer. Walk-up attic offers possible third bedroom or study/den/office. Huge covered front porch for your rattan furniture and plants for a cozy & inviting place for your morning coffee. Room to expand the north side of house for a larger kitchen. Newer furnace; newer roof. Larger than usual corner lot which is partially fenced and planted in perennials, in the charming community of Sandwich, home to the celebrated Sandwich Fair! Close walking distance to downtown for shopping. Northwestern Medicine Valley West Hospital within a few miles. Sandwich offers multiple parks, new library, restaurants, etc., and is a great place to call home!
Last Listed By
Rhonda Nemcek-Button
john greene, Realtor Listed on: 02/29/2020
Home Details
Home Type
- Single Family
Est. Annual Taxes
- $3,093
Year Built
- 1901
Lot Details
- Fenced Yard
- Corner Lot
Parking
- Detached Garage
- Garage Transmitter
- Garage Door Opener
- Garage Is Owned
Home Design
- Bungalow
- Block Foundation
- Asphalt Shingled Roof
- Vinyl Siding
Interior Spaces
- Built-In Features
- Entrance Foyer
- Wood Flooring
- Storm Screens
- Oven or Range
Bedrooms and Bathrooms
- Main Floor Bedroom
- Bathroom on Main Level
Unfinished Basement
- Basement Fills Entire Space Under The House
- Exterior Basement Entry
Outdoor Features
- Porch
Utilities
- Two Cooling Systems Mounted To A Wall/Window
- Forced Air Heating System
- Heating System Uses Gas
Ownership History
Purchase Details
Home Financials for this Owner
Home Financials are based on the most recent Mortgage that was taken out on this home.Purchase Details
Home Financials for this Owner
Home Financials are based on the most recent Mortgage that was taken out on this home.Similar Homes in Sandwich, IL
Home Values in the Area
Average Home Value in this Area
Purchase History
| Date | Buyer | Sale Price | Title Company |
|---|---|---|---|
| Wortman Robert | $150,000 | Near North National Title | |
| Pawson Gerald E | $139,000 | -- |
Mortgage History
| Date | Status | Borrower | Loan Amount |
|---|---|---|---|
| Previous Owner | Wortman Robert | $111,000 | |
| Previous Owner | Pawson Carrie M | $75,000 | |
| Previous Owner | Pawson Carrie M | $75,500 | |
| Previous Owner | Pawson Carrie M | $29,206 | |
| Previous Owner | Pawson Gerald E | $70,000 |
Property History
| Date | Event | Price | Change | Sq Ft Price |
|---|---|---|---|---|
| 10/30/2020 10/30/20 | Sold | $149,900 | 0.0% | $129 / Sq Ft |
| 09/05/2020 09/05/20 | Pending | -- | -- | -- |
| 07/22/2020 07/22/20 | Price Changed | $149,900 | -5.7% | $129 / Sq Ft |
| 05/29/2020 05/29/20 | Price Changed | $159,000 | -6.4% | $137 / Sq Ft |
| 05/26/2020 05/26/20 | For Sale | $169,900 | +13.3% | $146 / Sq Ft |
| 03/16/2020 03/16/20 | Off Market | $149,900 | -- | -- |
| 03/16/2020 03/16/20 | For Sale | $169,900 | +13.3% | $146 / Sq Ft |
| 03/13/2020 03/13/20 | Off Market | $149,900 | -- | -- |
| 03/12/2020 03/12/20 | Price Changed | $169,900 | -1.7% | $146 / Sq Ft |
| 02/29/2020 02/29/20 | For Sale | $172,900 | -- | $149 / Sq Ft |
Tax History Compared to Growth
Tax History
| Year | Tax Paid | Tax Assessment Tax Assessment Total Assessment is a certain percentage of the fair market value that is determined by local assessors to be the total taxable value of land and additions on the property. | Land | Improvement |
|---|---|---|---|---|
| 2024 | $3,093 | $54,262 | $19,054 | $35,208 |
| 2023 | $3,093 | $48,319 | $16,967 | $31,352 |
| 2022 | $2,879 | $44,694 | $15,694 | $29,000 |
| 2021 | $2,761 | $42,643 | $14,974 | $27,669 |
| 2020 | $2,721 | $42,133 | $14,795 | $27,338 |
| 2019 | $1,947 | $40,716 | $14,297 | $26,419 |
| 2018 | $1,972 | $38,612 | $13,558 | $25,054 |
| 2017 | $2,019 | $36,575 | $12,843 | $23,732 |
| 2016 | $2,145 | $34,368 | $12,068 | $22,300 |
| 2015 | -- | $32,791 | $11,514 | $21,277 |
| 2014 | -- | $32,358 | $11,362 | $20,996 |
| 2013 | -- | $33,514 | $11,768 | $21,746 |
Agents Affiliated with this Home
-

Seller's Agent in 2020
Rhonda Nemcek-Button
john greene, Realtor
-
Kimberly Lancaste

Buyer's Agent in 2020
Kimberly Lancaste
Weichert REALTORS Signature Professionals
(815) 762-2885
224 Total Sales
Map
Source: Midwest Real Estate Data (MRED)
MLS Number: MRD10652360
APN: 19-26-453-011
- 325 W 3rd St
- 318 W 4th St
- 341 Lisbon St
- 218 N Eddy St
- 1108 Lauren Dr
- 1148 Lauren Dr
- 614 N Lafayette St
- 721 E 6th St
- 100 Golfview Ct
- 608 Bender St
- 414 E Knights Rd
- 1108 E 6th St
- 1315 Cindy Ln
- 4 Junior Dr
- 1705 S Main St
- 1248 E Arnold St Unit 3
- 1026 Bauer Ct
- 1715 Blue Jay Ln
- 1020 Prairie View Dr
- 1010 Prairie View Dr
