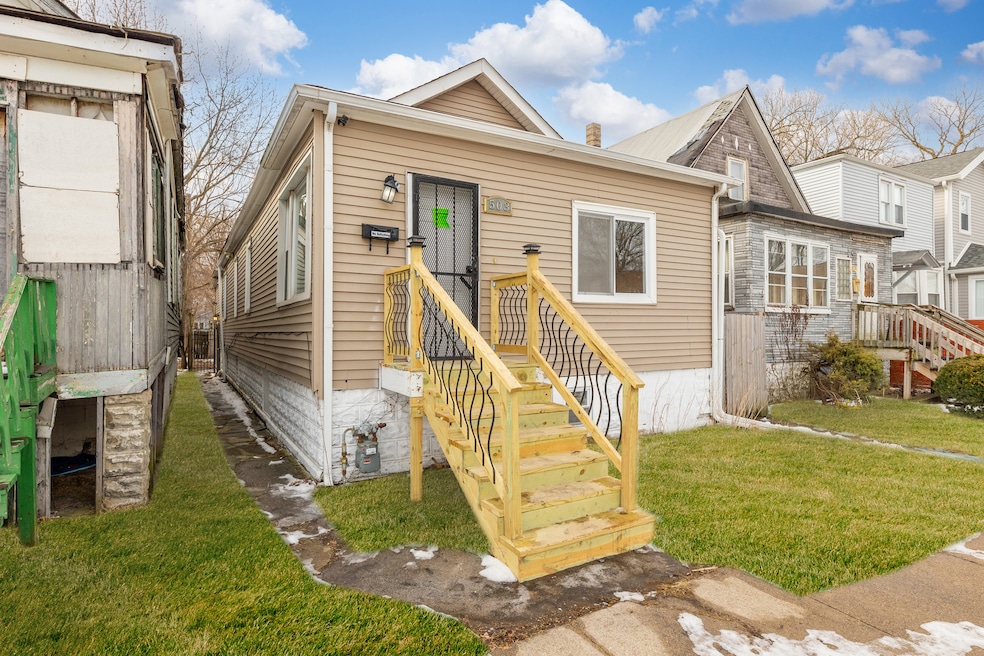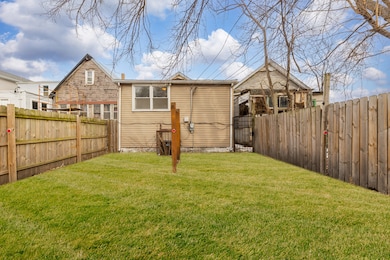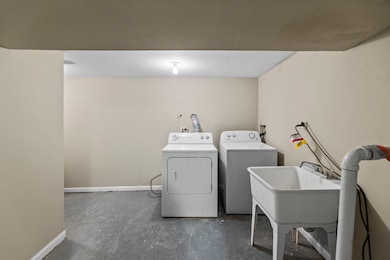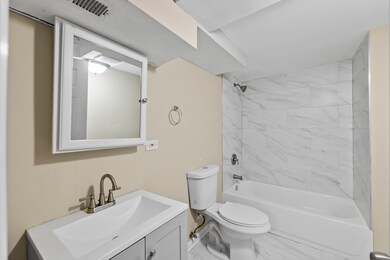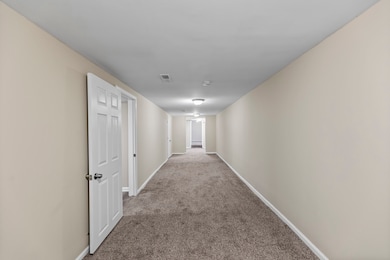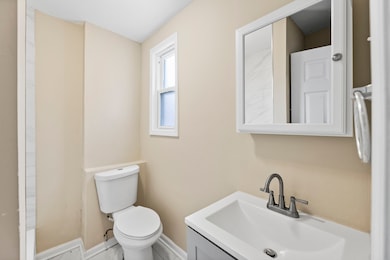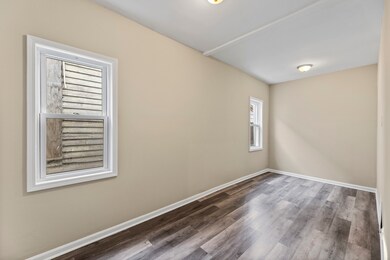503 W 81st St Chicago, IL 60620
Auburn Gresham NeighborhoodEstimated payment $1,066/month
Highlights
- Raised Ranch Architecture
- Laundry Room
- Dining Room
- Living Room
- Forced Air Heating and Cooling System
- Family Room
About This Home
Welcome to 503 W 81st St- a delightful frame ranch home designed with the first-time homebuyer in mind. This residence offers five cozy bedrooms and two baths, ensuring additional living space while maintaining an inviting, manageable footprint. The finished basement enhances the home's versatility, providing an ideal setting for family gatherings, a dedicated workspace, or recreational activities. Updated kitchen with new appliances. The centrally air-conditioned interior promises comfort throughout the seasons, and although there is no garage, the property's enviable location next to a park and a well-regarded school more than compensates. This home presents an excellent opportunity to transition from rental living into a space you can truly call your own!
Home Details
Home Type
- Single Family
Est. Annual Taxes
- $528
Year Built
- Built in 1883 | Remodeled in 2023
Parking
- 2 Parking Spaces
Home Design
- Raised Ranch Architecture
- Ranch Style House
Interior Spaces
- 1,100 Sq Ft Home
- Family Room
- Living Room
- Dining Room
- Laminate Flooring
- Pull Down Stairs to Attic
- Laundry Room
Bedrooms and Bathrooms
- 4 Bedrooms
- 4 Potential Bedrooms
- 2 Full Bathrooms
Basement
- Basement Fills Entire Space Under The House
- Finished Basement Bathroom
Utilities
- Forced Air Heating and Cooling System
- Heating System Uses Natural Gas
- Lake Michigan Water
Community Details
- 5 Bedroom 2 Bath Single Story Home
Map
Home Values in the Area
Average Home Value in this Area
Tax History
| Year | Tax Paid | Tax Assessment Tax Assessment Total Assessment is a certain percentage of the fair market value that is determined by local assessors to be the total taxable value of land and additions on the property. | Land | Improvement |
|---|---|---|---|---|
| 2024 | $769 | $7,287 | $7,287 | -- |
| 2023 | $749 | $3,644 | $3,644 | -- |
| 2022 | $749 | $3,644 | $3,644 | $0 |
| 2021 | $733 | $3,643 | $3,643 | $0 |
| 2020 | $812 | $3,643 | $3,643 | $0 |
| 2019 | $732 | $3,643 | $3,643 | $0 |
| 2018 | $720 | $3,643 | $3,643 | $0 |
| 2017 | $686 | $3,188 | $3,188 | $0 |
| 2016 | $639 | $3,188 | $3,188 | $0 |
| 2015 | $584 | $3,188 | $3,188 | $0 |
| 2014 | $591 | $3,188 | $3,188 | $0 |
| 2013 | $580 | $3,188 | $3,188 | $0 |
Property History
| Date | Event | Price | List to Sale | Price per Sq Ft |
|---|---|---|---|---|
| 09/09/2025 09/09/25 | Price Changed | $195,000 | -7.1% | $177 / Sq Ft |
| 08/03/2025 08/03/25 | Price Changed | $210,000 | -5.6% | $191 / Sq Ft |
| 07/05/2025 07/05/25 | For Sale | $222,500 | 0.0% | $202 / Sq Ft |
| 06/02/2025 06/02/25 | Off Market | $222,500 | -- | -- |
| 04/23/2025 04/23/25 | Price Changed | $222,500 | -1.1% | $202 / Sq Ft |
| 03/01/2025 03/01/25 | For Sale | $225,000 | -- | $205 / Sq Ft |
Purchase History
| Date | Type | Sale Price | Title Company |
|---|---|---|---|
| Warranty Deed | $1,850,000 | Chicago Title | |
| Deed | $100,000 | -- | |
| Quit Claim Deed | $15,000 | -- | |
| Quit Claim Deed | $15,000 | -- |
Mortgage History
| Date | Status | Loan Amount | Loan Type |
|---|---|---|---|
| Open | $850,000 | Commercial | |
| Previous Owner | $877,500 | Purchase Money Mortgage |
Source: Midwest Real Estate Data (MRED)
MLS Number: 11907116
APN: 20-33-120-002-0000
- 8127 S Stewart Ave
- 8153 S Stewart Ave
- 8052 S Harvard Ave
- 8040 S Harvard Ave
- 414 W 79th Place
- 8033 S Harvard Ave
- 7912 S Parnell Ave
- 507 W 79th St
- 505 W 79th St
- 7955 S Harvard Ave
- 7924 S Lowe Ave
- 400 W 79th St
- 7859 S Eggleston Ave
- 237 W 79th St
- 8027 S Green St
- 8500 S Stewart Ave
- 8144 S Green St
- 7953 S Wentworth Ave
- 7732 S Normal Ave
- 7815 S Emerald Ave
- 522 W 81st St Unit 1
- 8028 S Union Ave
- 8016 S Halsted St Unit 2N
- 8105 S Green St Unit 1
- 8036 S Green St Unit 1
- 817 W 83rd St Unit 2N
- 823 W 83rd St Unit Garden
- 823 W 83rd St Unit 2N
- 823 W 83rd St Unit 1N
- 121 W 80th St Unit 2
- 849 W 83rd St Unit 1
- 8057 S Sangamon St Unit 2
- 7946 S Peoria St Unit 1
- 7642 S Eggleston Ave Unit 2
- 7640 S Stewart Ave
- 8236 S Sangamon St Unit 1
- 8535 S Givins Ct
- 8406 S Peoria St
- 7807 S Sangamon St Unit 2
- 8440 S Peoria St
