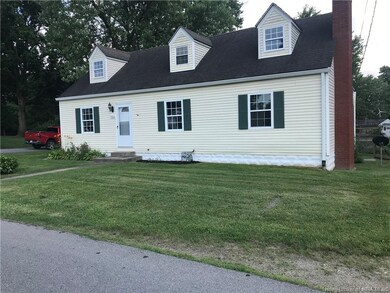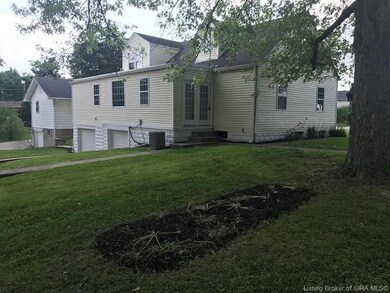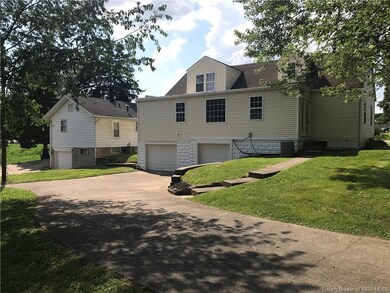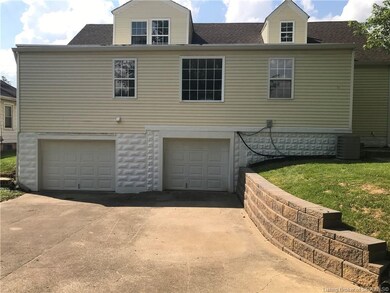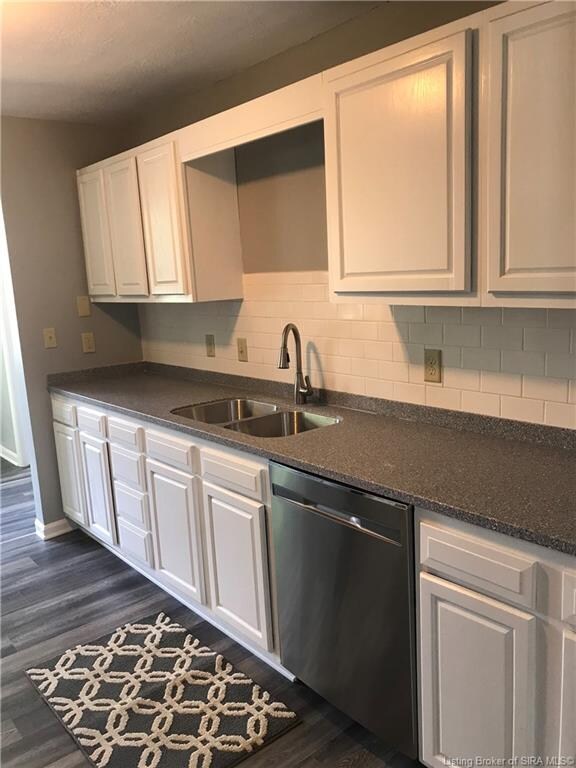
503 W Adams Ave Clarksville, IN 47129
Estimated Value: $234,000 - $254,657
Highlights
- Main Floor Primary Bedroom
- Formal Dining Room
- 2 Car Garage
- Corner Lot
- Forced Air Heating and Cooling System
- Family Room
About This Home
As of July 2021Did I say 5 BEDROOMS, 2 1/2 BATHS? Totally renovated and a must see. including a new Refrigerator, Range, Micro Wave, dishwasher, garbage disposal, baths, kitchen carpet/flooring, painting. Master bedroom has a FIREPLACE. replacement windows. Concrete drive leading to a 2 car garage. ALL measurements are approximate and if important please verify. Property Solutions Group Inc. with Keller Williams Realty Consultants ask that you submit a bank qualified letter with all offers, Property has been an Investment property so the Taxes may be different for new owners
Last Agent to Sell the Property
Keller Williams Realty Consultants License #RB14040159 Listed on: 06/14/2021

Last Buyer's Agent
Sara Nicholson
F.C. Tucker Real Estate Expert License #RB19000220
Home Details
Home Type
- Single Family
Est. Annual Taxes
- $2,198
Year Built
- Built in 1942
Lot Details
- 7,841 Sq Ft Lot
- Corner Lot
Parking
- 2 Car Garage
- Basement Garage
- Garage Door Opener
- Off-Street Parking
Home Design
- Frame Construction
- Vinyl Siding
Interior Spaces
- 1,880 Sq Ft Home
- Wood Burning Fireplace
- Family Room
- Formal Dining Room
- Unfinished Basement
Kitchen
- Oven or Range
- Microwave
- Dishwasher
- Disposal
Bedrooms and Bathrooms
- 5 Bedrooms
- Primary Bedroom on Main
Utilities
- Forced Air Heating and Cooling System
- Natural Gas Water Heater
Listing and Financial Details
- Assessor Parcel Number 101401800844000012
Ownership History
Purchase Details
Home Financials for this Owner
Home Financials are based on the most recent Mortgage that was taken out on this home.Purchase Details
Home Financials for this Owner
Home Financials are based on the most recent Mortgage that was taken out on this home.Purchase Details
Similar Homes in the area
Home Values in the Area
Average Home Value in this Area
Purchase History
| Date | Buyer | Sale Price | Title Company |
|---|---|---|---|
| Hall Kelsea D | $200,000 | None Available | |
| Mckenna William H | $45,900 | Meridian Title Corp | |
| Bac Home Loans Servicing Lp | $120,039 | Unterberg & Associates Pc |
Property History
| Date | Event | Price | Change | Sq Ft Price |
|---|---|---|---|---|
| 07/23/2021 07/23/21 | Sold | $200,000 | 0.0% | $106 / Sq Ft |
| 06/16/2021 06/16/21 | Pending | -- | -- | -- |
| 06/14/2021 06/14/21 | For Sale | $200,000 | +335.7% | $106 / Sq Ft |
| 09/28/2012 09/28/12 | Sold | $45,900 | -47.6% | $24 / Sq Ft |
| 09/01/2012 09/01/12 | Pending | -- | -- | -- |
| 01/30/2012 01/30/12 | For Sale | $87,600 | -- | $46 / Sq Ft |
Tax History Compared to Growth
Tax History
| Year | Tax Paid | Tax Assessment Tax Assessment Total Assessment is a certain percentage of the fair market value that is determined by local assessors to be the total taxable value of land and additions on the property. | Land | Improvement |
|---|---|---|---|---|
| 2024 | $2,364 | $211,100 | $39,200 | $171,900 |
| 2023 | $2,364 | $217,600 | $35,300 | $182,300 |
| 2022 | $2,043 | $204,300 | $35,300 | $169,000 |
| 2021 | $1,260 | $126,000 | $27,500 | $98,500 |
| 2020 | $2,198 | $108,200 | $25,200 | $83,000 |
| 2019 | $2,020 | $99,300 | $25,200 | $74,100 |
| 2018 | $1,892 | $92,900 | $25,200 | $67,700 |
| 2017 | $1,746 | $85,600 | $25,200 | $60,400 |
| 2016 | $1,734 | $85,000 | $25,200 | $59,800 |
| 2014 | $2,006 | $98,600 | $25,200 | $73,400 |
| 2013 | -- | $98,200 | $25,200 | $73,000 |
Agents Affiliated with this Home
-
Brian Haeseley

Seller's Agent in 2021
Brian Haeseley
Keller Williams Realty Consultants
(502) 552-4048
5 in this area
61 Total Sales
-

Buyer's Agent in 2021
Sara Nicholson
F.C. Tucker Real Estate Expert
(812) 697-7269
-
Don Lincoln
D
Seller's Agent in 2012
Don Lincoln
Schuler Bauer Real Estate Services ERA Powered (N
(812) 944-7160
2 Total Sales
-

Seller Co-Listing Agent in 2012
Debbie Day-Renn
Real Estate Unlimited
-
J
Buyer's Agent in 2012
John Young
Green Tree Real Estate Services
Map
Source: Southern Indiana REALTORS® Association
MLS Number: 202108483
APN: 10-14-01-800-844.000-012
- 507 W Adams Ave
- 761 N Mckinley Ave
- 110 and 114 W Lewis And Clark Pkwy
- 118 W Lewis And Clark Pkwy
- 451 Miller Ave
- 636 W Francis Ave Unit 638
- 0 W Kenwood Ave
- 128 Hills Dr
- 1412 Gutford Rd
- 1727 Driftwood Dr
- 211 N Oak St
- 1543 Blackiston Mill Rd Unit B
- 1543 Blackiston Mill Rd Unit A
- 1545 Blackiston Mill Rd Unit B
- 1545 Blackiston Mill Rd Unit A
- 1915 Beechlawn Dr
- 506 Virginia Ave
- 105 E Norwood Ave
- 2303 Reno Ave
- 114 E Norwood Ave
- 503 W Adams Ave
- 1017 N Mckinley Ave
- 1107 N Mckinley Ave
- 508 W Jefferson Ave
- 514 W Adams Ave
- 1024 N Mckinley Ave
- 1016 N Mckinley Ave
- 1022 N Clark Blvd
- 1026 N Clark Blvd
- 514 W Jefferson Ave
- 420 W Adams Ave
- 504 W Jefferson Ave
- 1008 N Clark Blvd
- 1014 N Mckinley Ave
- 1004 N Clark Blvd
- 416 W Adams Ave
- 516 W Jefferson Ave
- 420 W Jefferson Ave
- 1000 N Clark Blvd
- 919 N Mckinley Ave

