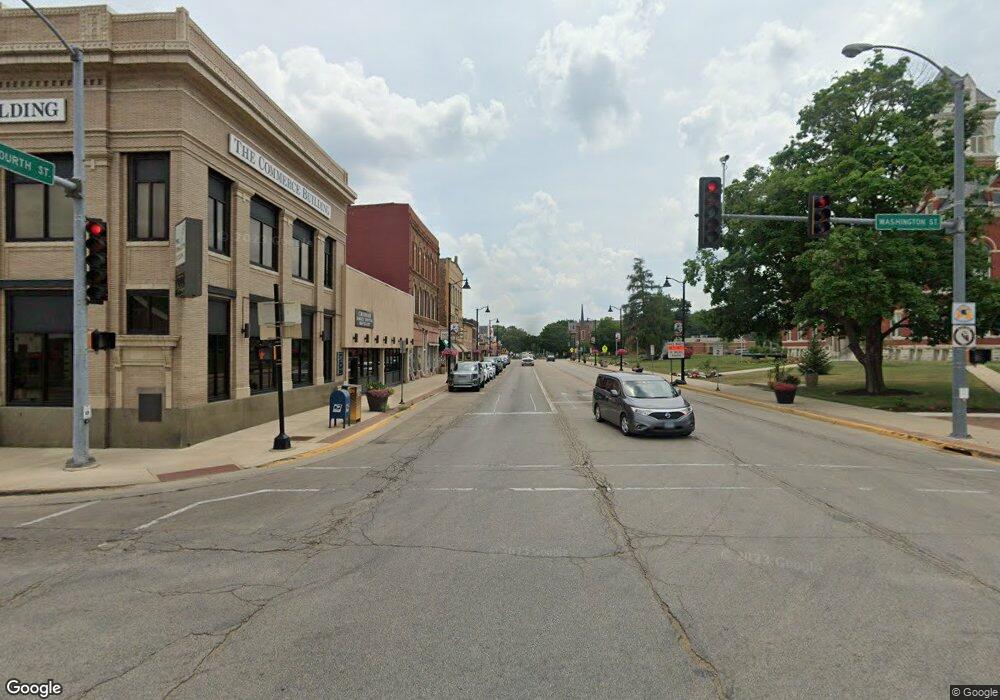
503 W Devils Backbone Rd Oregon, IL 61061
Highlights
- Horses Allowed On Property
- Wood Burning Stove
- Mud Room
- Deck
- Main Floor Bedroom
- Detached Garage
About This Home
As of November 2024Deluxe Country Living! Call now on this well maintained & updated 4 bedroom, 2 bathroom home. The barn, oversized deck & 2 car garage add finishing touches to this lovely property set on nearly 10 fully- fenced acres. The home was extensively remodeled in 2002- furnace, central air, plumbing, 200 amp service, roof & windows. The 24x36 barn features 4 stalls, loft, electricity & insulation. Loads of storage throughout in the spacious closets. The living room is warmed by the fireplace and soaring ceilings. The sunny dining area is complete with sliders to the patio overlooking green acres. Values like this move quickly and so should you- call for a tour today!
Home Details
Home Type
- Single Family
Est. Annual Taxes
- $6,374
Year Built
- 1955
Parking
- Detached Garage
- Garage Door Opener
- Garage Is Owned
Home Design
- Vinyl Siding
Interior Spaces
- Wood Burning Stove
- Mud Room
- Unfinished Basement
- Basement Fills Entire Space Under The House
Kitchen
- Oven or Range
- Dishwasher
Bedrooms and Bathrooms
- Main Floor Bedroom
- Bathroom on Main Level
Laundry
- Laundry on main level
- Dryer
- Washer
Utilities
- Forced Air Heating and Cooling System
- Heating System Uses Propane
- Well
- Private or Community Septic Tank
Additional Features
- Deck
- Horses Allowed On Property
Listing and Financial Details
- Homeowner Tax Exemptions
Map
Home Values in the Area
Average Home Value in this Area
Property History
| Date | Event | Price | Change | Sq Ft Price |
|---|---|---|---|---|
| 11/22/2024 11/22/24 | Sold | $339,500 | 0.0% | $204 / Sq Ft |
| 10/26/2024 10/26/24 | Pending | -- | -- | -- |
| 09/19/2024 09/19/24 | Price Changed | $339,500 | -1.6% | $204 / Sq Ft |
| 08/07/2024 08/07/24 | For Sale | $345,000 | +82.5% | $207 / Sq Ft |
| 04/18/2018 04/18/18 | Sold | $189,000 | 0.0% | $111 / Sq Ft |
| 02/06/2018 02/06/18 | Pending | -- | -- | -- |
| 02/06/2018 02/06/18 | For Sale | $189,000 | -- | $111 / Sq Ft |
Tax History
| Year | Tax Paid | Tax Assessment Tax Assessment Total Assessment is a certain percentage of the fair market value that is determined by local assessors to be the total taxable value of land and additions on the property. | Land | Improvement |
|---|---|---|---|---|
| 2024 | $6,374 | $86,874 | $8,692 | $78,182 |
| 2023 | $6,374 | $79,801 | $6,861 | $72,940 |
| 2022 | $6,067 | $73,983 | $6,322 | $67,661 |
| 2021 | $5,685 | $69,138 | $5,870 | $63,268 |
| 2020 | $5,475 | $66,122 | $5,571 | $60,551 |
| 2019 | $5,427 | $65,755 | $5,495 | $60,260 |
| 2018 | $5,163 | $62,977 | $5,226 | $57,751 |
| 2017 | $2,542 | $34,186 | $5,186 | $29,000 |
| 2016 | $2,430 | $33,203 | $5,149 | $28,054 |
| 2015 | $2,379 | $34,086 | $5,115 | $28,971 |
| 2014 | $2,387 | $34,063 | $5,092 | $28,971 |
| 2013 | $2,374 | $35,396 | $5,083 | $30,313 |
Mortgage History
| Date | Status | Loan Amount | Loan Type |
|---|---|---|---|
| Previous Owner | $20,000 | New Conventional | |
| Previous Owner | $185,576 | FHA | |
| Previous Owner | $175,500 | New Conventional | |
| Previous Owner | $25,000 | Credit Line Revolving | |
| Previous Owner | $185,000 | New Conventional | |
| Previous Owner | $238,000 | Unknown | |
| Previous Owner | $25,000 | Credit Line Revolving |
Deed History
| Date | Type | Sale Price | Title Company |
|---|---|---|---|
| Warranty Deed | $339,500 | Csc | |
| Deed | $189,000 | Kenzley Title Group Inc |
Similar Homes in Oregon, IL
Source: Midwest Real Estate Data (MRED)
MLS Number: MRD09850689
APN: 16-16-100-019
- 000 Austin Ct
- 00 N River (40 Acres Mol) Rd
- 000 N Il Rt 2 (35 Acres)
- 1107 S 2nd St
- 1111 S 2nd St
- 1109 S 2nd St
- 907 S 5th St
- 607 S 6th St
- 000 Smith (Lot 31) Dr
- 000 Woods (Lot 26) Dr
- 000 E Rogene (1 8 Ac) Dr
- 505 S 6th St
- 606 S 2nd St
- 410 S 7th St
- 211 S 3rd St
- 000 N 6th St
- 803 Monroe St
- 310 N 5th St
- 400 Lillemor Ln
- 401 Lillemor Ln
