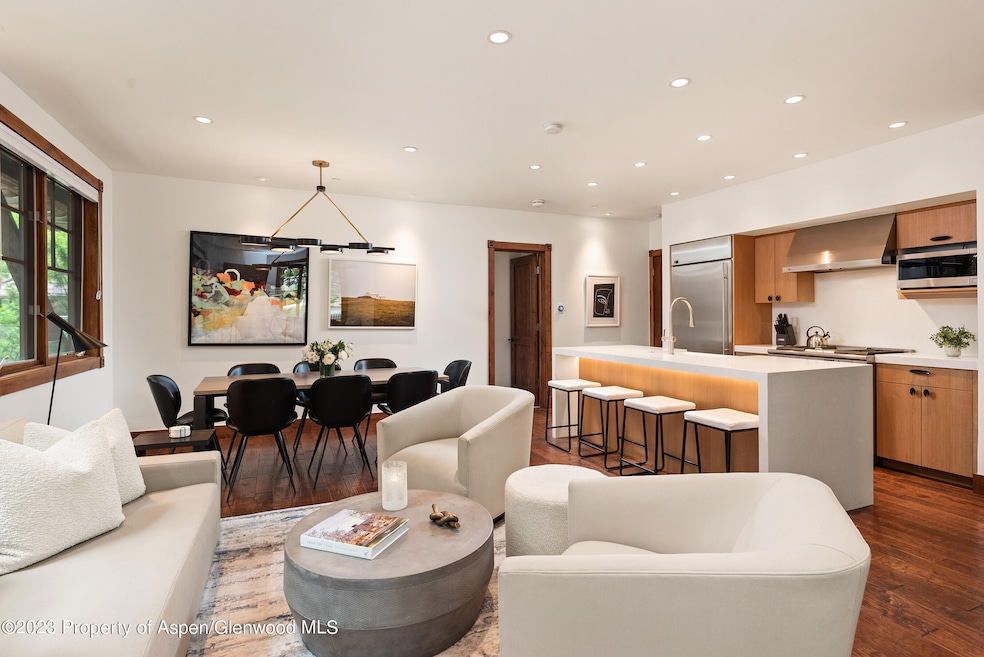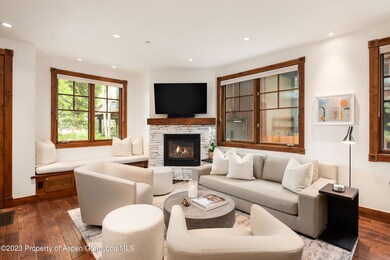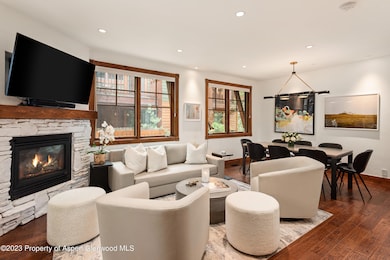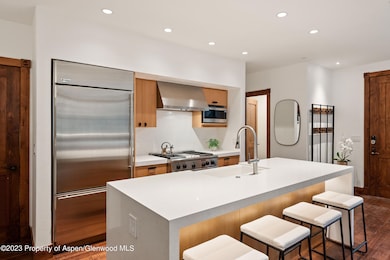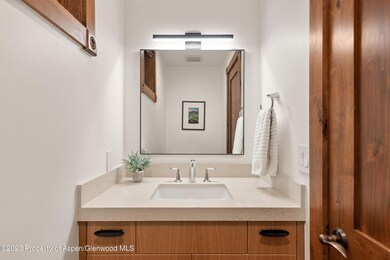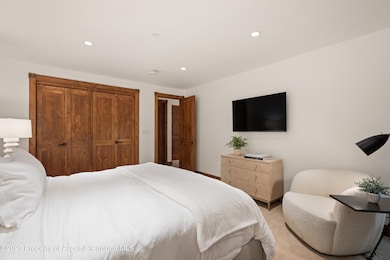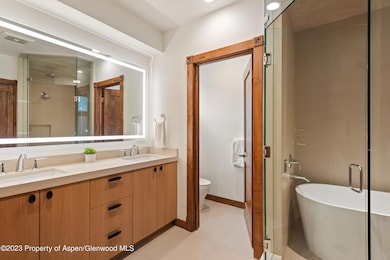Highlights
- Spa
- Main Floor Primary Bedroom
- Laundry Room
- Aspen Middle School Rated A-
- Living Room
- Landscaped with Trees
About This Home
This beautifully remodeled three-bedroom condo is located in the coveted Christiana complex in Aspen's West End. The Christiana is known for its convenience and amenities, featuring an outdoor pool, hot tub, bike path access and off-street parking for one car. The inviting layout makes this condo live like a private home, spread out over two levels. The main floor includes the open kitchen, living and dining area as well as the primary suite. A second family room, king guest bedroom and bunk room make up the lower level. STR# 078788
Listing Agent
Aspen Snowmass Sotheby's International Realty - Hyman Mall Brokerage Phone: (970) 925-6060 Listed on: 06/14/2023
Condo Details
Home Type
- Condominium
Year Built
- Built in 2003
Lot Details
- North Facing Home
- Sprinkler System
- Landscaped with Trees
- Property is in excellent condition
Interior Spaces
- 1,697 Sq Ft Home
- 2-Story Property
- Gas Fireplace
- Family Room
- Living Room
- Dining Room
Bedrooms and Bathrooms
- 3 Bedrooms
- Primary Bedroom on Main
Laundry
- Laundry Room
- Dryer
- Washer
Parking
- Carport
- Common or Shared Parking
Pool
- Spa
- Outdoor Pool
Utilities
- Central Air
- Community Sewer or Septic
- Wi-Fi Available
- Cable TV Available
Listing and Financial Details
- Residential Lease
Community Details
Overview
- Christiana Aspen Subdivision
Recreation
- Snow Removal
Pet Policy
- Pets allowed on a case-by-case basis
Map
Property History
| Date | Event | Price | List to Sale | Price per Sq Ft |
|---|---|---|---|---|
| 08/22/2023 08/22/23 | Price Changed | $25,000 | -90.0% | $15 / Sq Ft |
| 08/21/2023 08/21/23 | Price Changed | $250,000 | +733.3% | $147 / Sq Ft |
| 06/14/2023 06/14/23 | For Rent | $30,000 | -- | -- |
Source: Aspen Glenwood MLS
MLS Number: 179711
APN: R019198
- 605 W Bleeker St
- 333 W Main St Unit B2
- 211 W Main St
- 220 W Main St Unit 210/ P1/ B6
- 716 & 718 W Hallam St
- 500 W Francis St Unit 1
- 612 W Francis St
- 229 W Hallam St
- 947 TBD W Smuggler St
- 122 W Main St
- 100 N 8th St Unit 18
- 124 W Hyman Ave Unit 3B
- 115 W Bleeker St
- 715 W Smuggler St
- 406 W Smuggler St
- 109 W Bleeker St
- 622 W Smuggler St
- 502 N 6th St
- 103 W Bleeker St
- 910 W Hallam St Unit 11
- 503 W Main St Unit B101
- 501 W Main St Unit A106
- 501 W Main St Unit 104A
- 501 W Main St Unit A203
- 509 W Main St
- 507 W Main St Unit C101
- 501 W Bleeker St
- 519 W Main St Unit D101
- 401 W Bleeker St
- 431 W Hopkins Ave
- 509 W Hopkins Ave
- 331 W Main St Unit B
- 326 W Hopkins Ave
- 320 W Main St
- 314 W Main St Unit B
- 217 S 3rd St
- 630 W Hopkins Ave
- 330 W Bleeker St Unit 2
- 109 N 2nd St
- 633 W Main St
