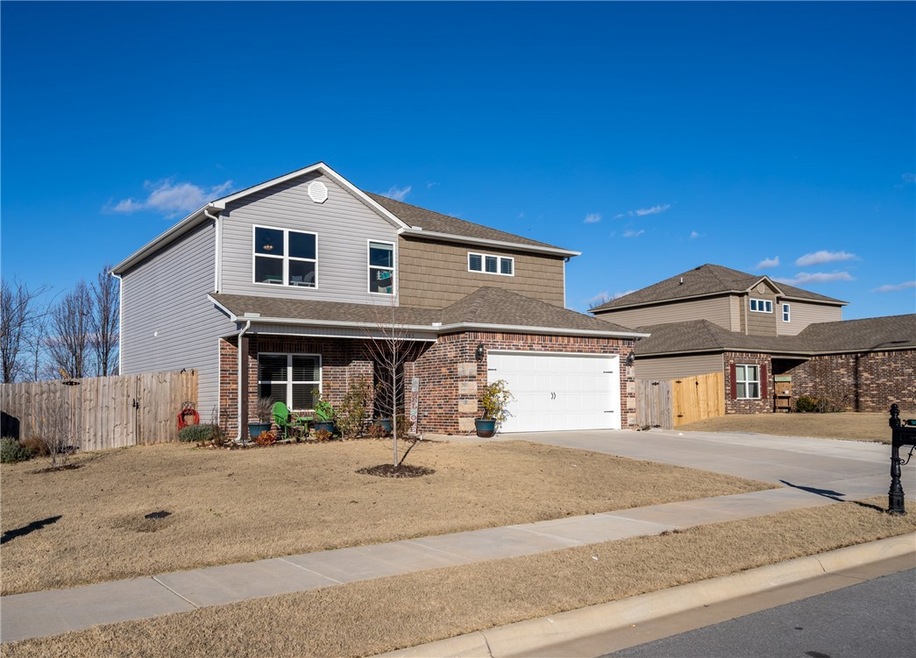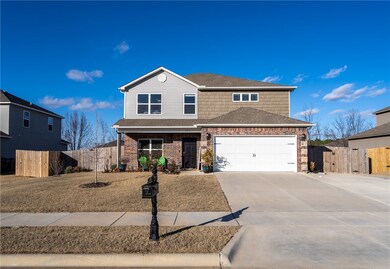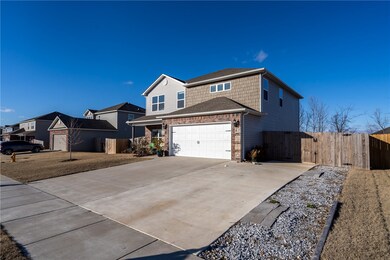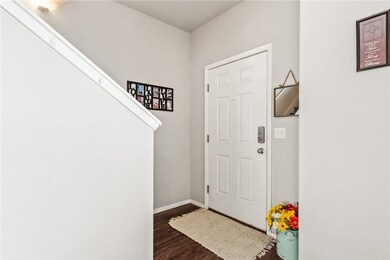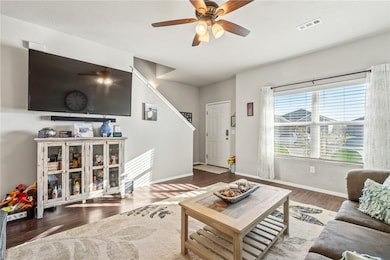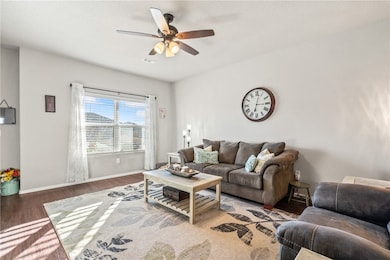
503 W Pittsfield Siloam Springs, AR 72761
Estimated Value: $310,000 - $379,832
Highlights
- Bonus Room
- 2 Car Attached Garage
- In-Law or Guest Suite
- Covered patio or porch
- Eat-In Kitchen
- Double Pane Windows
About This Home
As of May 2023100% FINANCING-RD LOAN ELIGIBLE AREA!! No maintenance exterior, brick and vinyl. Large home-5 bedrooms, 3.5 baths with 2362sf of living space. The main floor has a family room, an eat-in kitchen with a pantry, the primary bed and bath, a half bath for guests, and a utility room. The second floor has an additional 4 bedrooms and 2 full baths. One of the bedrooms could easily be used as a second living area/bonus room. All bedrooms are oversized and most have walk-in closets! You will not have a shortage of storage space in this home. Built-in linen closet area in the primary bathroom along with double sinks and an oversized walk-in closet. Privacy-fenced backyard -double and single gates-with storage building. Oversized patio for entertaining in the back with friends! 2 car garage, ceiling fan added for using it as a workshop. The driveway was widened with extra concrete poured & a sewer dump was added on the side of the home for RV parking. All electric.
Last Agent to Sell the Property
Crye-Leike REALTORS, Gentry License #EB00059777 Listed on: 12/16/2022

Home Details
Home Type
- Single Family
Est. Annual Taxes
- $2,586
Year Built
- Built in 2020
Lot Details
- 9,148 Sq Ft Lot
- Lot Dimensions are 76x122
- South Facing Home
- Privacy Fence
- Wood Fence
- Back Yard Fenced
- Landscaped
Home Design
- Slab Foundation
- Shingle Roof
- Architectural Shingle Roof
- Vinyl Siding
Interior Spaces
- 2,362 Sq Ft Home
- 2-Story Property
- Built-In Features
- Ceiling Fan
- Double Pane Windows
- Vinyl Clad Windows
- Blinds
- Living Room
- Bonus Room
- Game Room
- Fire and Smoke Detector
- Washer and Dryer Hookup
Kitchen
- Eat-In Kitchen
- Electric Oven
- Microwave
- Plumbed For Ice Maker
- Dishwasher
- Disposal
Flooring
- Carpet
- Luxury Vinyl Plank Tile
Bedrooms and Bathrooms
- 5 Bedrooms
- Split Bedroom Floorplan
- Walk-In Closet
- In-Law or Guest Suite
Parking
- 2 Car Attached Garage
- Garage Door Opener
Outdoor Features
- Covered patio or porch
- Outdoor Storage
Location
- City Lot
Utilities
- Cooling Available
- Heating Available
- Programmable Thermostat
- Electric Water Heater
- Cable TV Available
Community Details
- Autumn Glen Ph Ii Siloam Spgs Subdivision
Listing and Financial Details
- Exclusions: curtains, tv hangers/mounts, ring doorbell and keyless entry do not convey
- Tax Lot 180
Ownership History
Purchase Details
Home Financials for this Owner
Home Financials are based on the most recent Mortgage that was taken out on this home.Similar Homes in Siloam Springs, AR
Home Values in the Area
Average Home Value in this Area
Purchase History
| Date | Buyer | Sale Price | Title Company |
|---|---|---|---|
| Greer Alan Michael | $199,979 | First National Title Company |
Mortgage History
| Date | Status | Borrower | Loan Amount |
|---|---|---|---|
| Open | Greer Alan Michael | $179,981 |
Property History
| Date | Event | Price | Change | Sq Ft Price |
|---|---|---|---|---|
| 05/16/2023 05/16/23 | Sold | $320,000 | -5.9% | $135 / Sq Ft |
| 04/12/2023 04/12/23 | Pending | -- | -- | -- |
| 12/16/2022 12/16/22 | For Sale | $340,000 | +70.0% | $144 / Sq Ft |
| 05/29/2020 05/29/20 | Sold | $199,979 | -1.7% | $85 / Sq Ft |
| 04/29/2020 04/29/20 | Pending | -- | -- | -- |
| 01/11/2020 01/11/20 | For Sale | $203,479 | -- | $86 / Sq Ft |
Tax History Compared to Growth
Tax History
| Year | Tax Paid | Tax Assessment Tax Assessment Total Assessment is a certain percentage of the fair market value that is determined by local assessors to be the total taxable value of land and additions on the property. | Land | Improvement |
|---|---|---|---|---|
| 2024 | $3,725 | $64,678 | $10,400 | $54,278 |
| 2023 | $2,594 | $45,040 | $8,000 | $37,040 |
| 2022 | $2,592 | $45,040 | $8,000 | $37,040 |
| 2021 | $2,211 | $45,040 | $8,000 | $37,040 |
| 2020 | $173 | $3,000 | $3,000 | $0 |
Agents Affiliated with this Home
-
Jennifer Welch

Seller's Agent in 2023
Jennifer Welch
Crye-Leike REALTORS, Gentry
(479) 599-9292
41 in this area
227 Total Sales
-
Jackie Keene
J
Buyer's Agent in 2023
Jackie Keene
Crye-Leike REALTORS Fayetteville
(479) 250-1130
1 in this area
35 Total Sales
-
Robert Smiley
R
Seller's Agent in 2020
Robert Smiley
Exit Realty Harper Carlton Group
(479) 225-2644
41 in this area
124 Total Sales
-
The Limbird Team
T
Buyer's Agent in 2020
The Limbird Team
Limbird Real Estate Group
(844) 955-7368
39 in this area
2,586 Total Sales
Map
Source: Northwest Arkansas Board of REALTORS®
MLS Number: 1234928
APN: 03-06211-000
- 506 W Cattleman Ln
- 2308 N Lexington St
- 605 W Fitchberg St
- 409 W Hondo St
- 309 W Hondo St
- 2700 N Mount Olive St
- 2208 N Carl St
- 2305 N Carl St
- 708 W Shane St
- 805 W Shane St
- 705 W Jillian St
- 23089 Lawlis Rd
- 702 W Jillian St
- 22990 Lawlis Rd
- 22849 Lawlis Rd
- 700 W Taylor St
- 702 W Taylor St
- 708 W Taylor St
- 2600 N Penny St
- 2607 N Penny St
- 503 W Pittsfield
- 505 W Pittsfield
- 501 W Pittsfield
- 508 W Cattleman Ln
- 507 W Pittsfield
- 506 Cattleman Ln
- 502 W Pittsfield
- 504 W Pittsfield
- 500 W Pittsfield
- 506 W Pittsfield
- 504 Cattleman Ln
- 606 Cattleman Ct
- 601 W Pittsfield
- 407 W Pittsfield
- 600 Buffalo Ave
- 600 W Pittsfield
- 504 W Cattleman Ln
- 502 W Cattleman Ln
- 502 Cattleman Ln
- 605 Cattleman Ct
