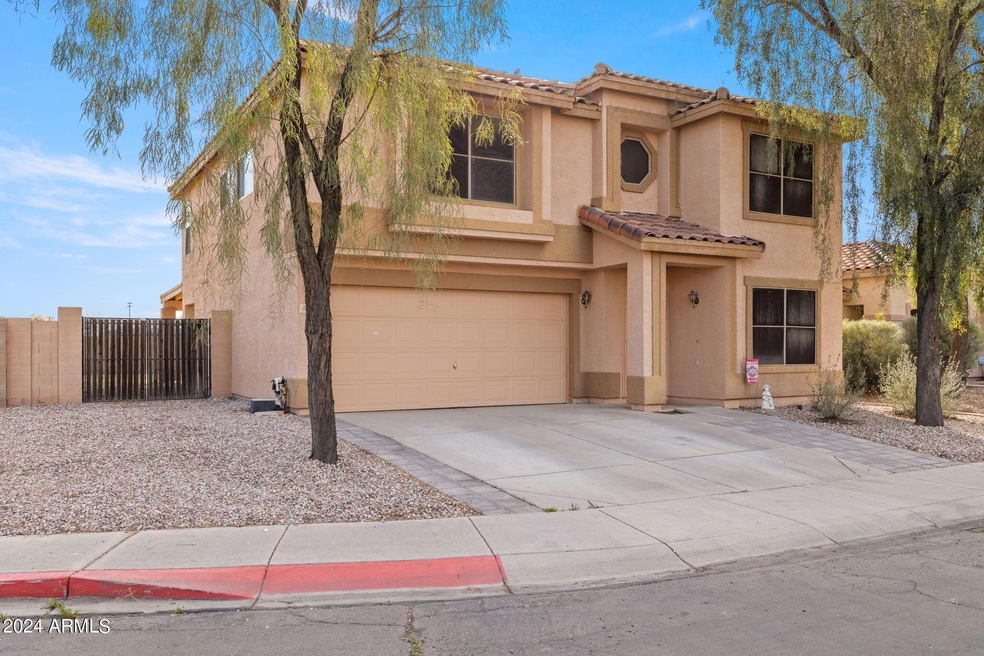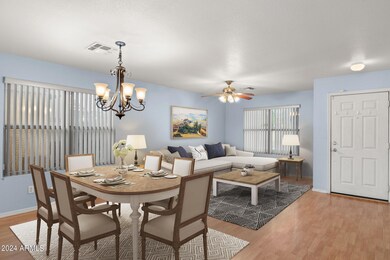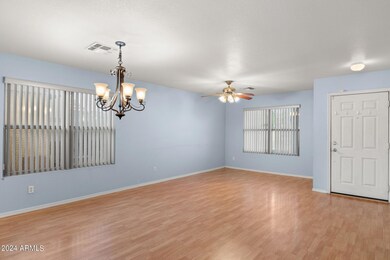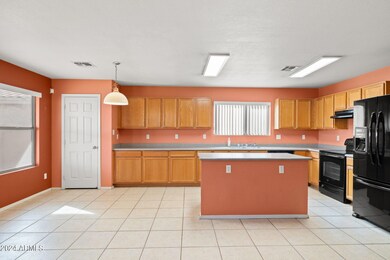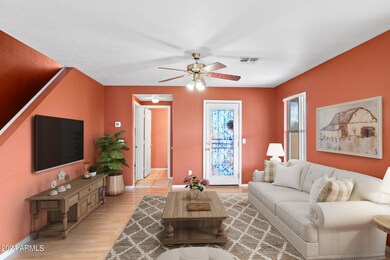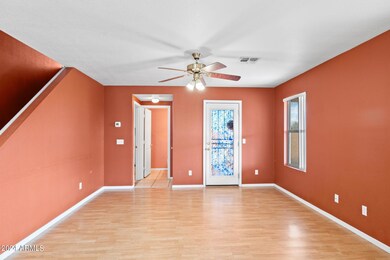
503 W Racine Loop Casa Grande, AZ 85122
Highlights
- Solar Power System
- Covered patio or porch
- Dual Vanity Sinks in Primary Bathroom
- Cottonwood Elementary School Rated 9+
- Eat-In Kitchen
- Tile Flooring
About This Home
As of June 2024Welcome to SK Ranch! Your new home is move in ready with 4-bedrooms, 2 1/2-bathroom + Loft (bonus space). The kitchen overlooks the family room and has plenty of cabinet space and pantry. The primary suite has a walk-in closet, while all the other rooms a spacious. Enjoy he endless options to recreate your backyard paradise as this home is located on a large lot with no homes behind it. Just steps away from SK Ranch Community Park and close to many other parks, golf, hiking and restaurants. Convenient access to I-10.
Last Agent to Sell the Property
Keller Williams Arizona Realty License #SA692882000 Listed on: 03/09/2024

Last Buyer's Agent
Keller Williams Arizona Realty License #SA692882000 Listed on: 03/09/2024

Home Details
Home Type
- Single Family
Est. Annual Taxes
- $1,621
Year Built
- Built in 2000
Lot Details
- 6,632 Sq Ft Lot
- Block Wall Fence
- Grass Covered Lot
HOA Fees
- $49 Monthly HOA Fees
Parking
- 2 Car Garage
Home Design
- Wood Frame Construction
- Tile Roof
- Stucco
Interior Spaces
- 2,417 Sq Ft Home
- 2-Story Property
- Washer and Dryer Hookup
Kitchen
- Eat-In Kitchen
- Breakfast Bar
Flooring
- Carpet
- Tile
Bedrooms and Bathrooms
- 4 Bedrooms
- Primary Bathroom is a Full Bathroom
- 2.5 Bathrooms
- Dual Vanity Sinks in Primary Bathroom
Schools
- Out Of Maricopa Cnty Elementary And Middle School
- Out Of Maricopa Cnty High School
Utilities
- Central Air
- Heating Available
Additional Features
- Solar Power System
- Covered patio or porch
Community Details
- Association fees include ground maintenance
- Aam, Llc Association, Phone Number (602) 957-9191
- Sk Ranch Subdivision
Listing and Financial Details
- Tax Lot 139
- Assessor Parcel Number 504-67-139
Ownership History
Purchase Details
Home Financials for this Owner
Home Financials are based on the most recent Mortgage that was taken out on this home.Purchase Details
Home Financials for this Owner
Home Financials are based on the most recent Mortgage that was taken out on this home.Similar Homes in Casa Grande, AZ
Home Values in the Area
Average Home Value in this Area
Purchase History
| Date | Type | Sale Price | Title Company |
|---|---|---|---|
| Warranty Deed | $319,000 | Security Title Agency | |
| Deed | $128,214 | First American Title Ins Co | |
| Corporate Deed | -- | First American Title Ins Co |
Mortgage History
| Date | Status | Loan Amount | Loan Type |
|---|---|---|---|
| Open | $322,225 | New Conventional | |
| Closed | $309,430 | New Conventional | |
| Previous Owner | $76,800 | New Conventional | |
| Previous Owner | $37,000 | Credit Line Revolving | |
| Previous Owner | $124,000 | Unknown | |
| Previous Owner | $102,550 | New Conventional | |
| Closed | $12,820 | No Value Available |
Property History
| Date | Event | Price | Change | Sq Ft Price |
|---|---|---|---|---|
| 06/25/2024 06/25/24 | Sold | $319,000 | 0.0% | $132 / Sq Ft |
| 05/17/2024 05/17/24 | Price Changed | $319,000 | -3.0% | $132 / Sq Ft |
| 03/09/2024 03/09/24 | For Sale | $329,000 | -- | $136 / Sq Ft |
Tax History Compared to Growth
Tax History
| Year | Tax Paid | Tax Assessment Tax Assessment Total Assessment is a certain percentage of the fair market value that is determined by local assessors to be the total taxable value of land and additions on the property. | Land | Improvement |
|---|---|---|---|---|
| 2025 | $1,582 | $23,870 | -- | -- |
| 2024 | $1,596 | $28,634 | -- | -- |
| 2023 | $1,621 | $22,392 | $0 | $0 |
| 2022 | $1,596 | $16,767 | $3,318 | $13,449 |
| 2021 | $1,700 | $15,975 | $0 | $0 |
| 2020 | $1,604 | $14,262 | $0 | $0 |
| 2019 | $1,521 | $13,527 | $0 | $0 |
| 2018 | $1,508 | $13,304 | $0 | $0 |
| 2017 | $1,464 | $13,618 | $0 | $0 |
| 2016 | $1,399 | $13,561 | $2,125 | $11,436 |
| 2014 | $1,248 | $9,196 | $1,000 | $8,196 |
Agents Affiliated with this Home
-
David Olmstead

Seller's Agent in 2024
David Olmstead
Keller Williams Arizona Realty
(480) 305-4057
3 in this area
19 Total Sales
-
Martha Andrews

Seller Co-Listing Agent in 2024
Martha Andrews
Keller Williams Arizona Realty
(480) 577-7311
3 in this area
370 Total Sales
Map
Source: Arizona Regional Multiple Listing Service (ARMLS)
MLS Number: 6675095
APN: 504-67-139
- 533 W Prickly Pear Dr
- 521 W Jardin Loop
- 540 W Palo Verde St
- 555 W Racine Loop
- 645 W Kingman Loop
- 664 W Jardin Dr
- 2077 N Lake Shore Dr
- 2079 N Sweetwater Dr
- 681 W Racine Loop
- 651 W Casa Mirage Dr
- 119 W Silver Reef Rd
- 2094 N Sweetwater Dr
- 1972 N Loretta Place
- 738 W Jardin Dr
- 738 W Kingman Dr
- 727 W Judi Dr
- 2119 N Lake Shore Dr
- 1848 N Loretta Place
- 786 W Palo Verde Dr
- 559 W Viola St
