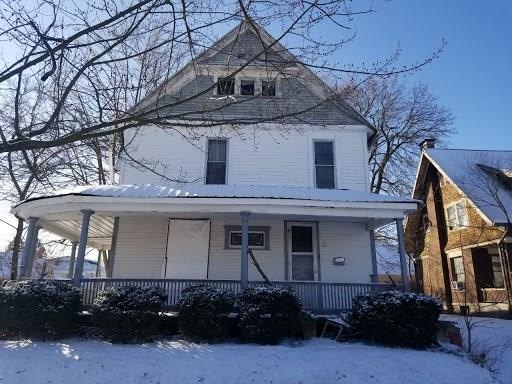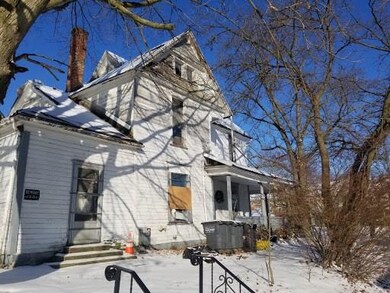
503 W Walnut St Kokomo, IN 46901
Old Silk Stocking NeighborhoodEstimated Value: $138,000 - $204,000
Highlights
- Traditional Architecture
- Attached Garage
- Forced Air Heating System
- Formal Dining Room
About This Home
As of June 2020Spacious two story with just over 2500 sf, 4 bedrooms, 3 Baths. Sold as-is.
Last Agent to Sell the Property
Vylla Home License #RB14030050 Listed on: 02/28/2020
Home Details
Home Type
- Single Family
Year Built
- Built in 1887
Lot Details
- 6,072 Sq Ft Lot
Parking
- Attached Garage
Home Design
- Traditional Architecture
- Block Foundation
Interior Spaces
- 2,944 Sq Ft Home
- 2-Story Property
- Formal Dining Room
- Permanent Attic Stairs
- Unfinished Basement
Bedrooms and Bathrooms
- 4 Bedrooms
Utilities
- Forced Air Heating System
- Heating System Uses Gas
- Gas Water Heater
Listing and Financial Details
- Assessor Parcel Number 340336251002000002
Ownership History
Purchase Details
Home Financials for this Owner
Home Financials are based on the most recent Mortgage that was taken out on this home.Purchase Details
Similar Homes in Kokomo, IN
Home Values in the Area
Average Home Value in this Area
Purchase History
| Date | Buyer | Sale Price | Title Company |
|---|---|---|---|
| Bennett Albert | $11,000 | Berkshire Jynell D | |
| Stanwich Mortgage Loan Trust | -- | Shapiro Van Ess Phillips & Bar |
Mortgage History
| Date | Status | Borrower | Loan Amount |
|---|---|---|---|
| Closed | Bennett Albert | $88,000 |
Property History
| Date | Event | Price | Change | Sq Ft Price |
|---|---|---|---|---|
| 06/19/2020 06/19/20 | Sold | $11,500 | -22.8% | $4 / Sq Ft |
| 06/01/2020 06/01/20 | Pending | -- | -- | -- |
| 04/17/2020 04/17/20 | Price Changed | $14,900 | -25.1% | $5 / Sq Ft |
| 02/28/2020 02/28/20 | For Sale | $19,900 | -- | $7 / Sq Ft |
Tax History Compared to Growth
Tax History
| Year | Tax Paid | Tax Assessment Tax Assessment Total Assessment is a certain percentage of the fair market value that is determined by local assessors to be the total taxable value of land and additions on the property. | Land | Improvement |
|---|---|---|---|---|
| 2024 | $1,987 | $112,400 | $24,200 | $88,200 |
| 2023 | $1,987 | $98,900 | $21,300 | $77,600 |
| 2022 | $1,947 | $96,900 | $21,300 | $75,600 |
| 2021 | $1,721 | $85,600 | $21,300 | $64,300 |
| 2020 | $1,623 | $80,700 | $21,300 | $59,400 |
| 2019 | $1,537 | $76,400 | $17,000 | $59,400 |
| 2018 | $1,193 | $73,700 | $17,000 | $56,700 |
| 2017 | $663 | $73,200 | $17,000 | $56,200 |
| 2016 | $407 | $68,900 | $17,000 | $51,900 |
| 2014 | $312 | $58,300 | $15,300 | $43,000 |
| 2013 | $281 | $57,400 | $15,300 | $42,100 |
Agents Affiliated with this Home
-
Michael Johnson

Seller's Agent in 2020
Michael Johnson
Vylla Home
(260) 255-6465
1 in this area
148 Total Sales
-
Non-BLC Member
N
Buyer's Agent in 2020
Non-BLC Member
MIBOR REALTOR® Association
(317) 956-1912
-
I
Buyer's Agent in 2020
IUO Non-BLC Member
Non-BLC Office
Map
Source: MIBOR Broker Listing Cooperative®
MLS Number: MBR21697310
APN: 34-03-36-251-002.000-002
- 601 W Sycamore St
- 709 & 709.5 W Mulberry St
- 538 W Taylor St
- 511 W Jefferson St
- 235 N Main St
- 1010 W Sycamore St
- 1007 W Sycamore St
- 713 W Monroe St
- 201 S Mccann St
- 503 S Washington St
- 514 S Webster St
- 300 E Taylor St
- 1015 W Jefferson St
- 311 E Jefferson St
- 217 Kingston Rd
- 615 S Indiana Ave
- 0 W Madison St Unit 202428300
- 714 N Union St
- 514 S Union St
- 709 S Indiana Ave
- 503 W Walnut St
- 503 W Walnut St Unit 3
- 503 W Walnut St Unit 2
- 423 W Walnut St Unit 425
- 425 W Walnut St
- 419 W Walnut St
- 110 N Webster St
- 420 W Walnut St
- 417 W Walnut St
- 209 N Webster St
- 422 W Sycamore St
- 516 W Walnut St
- 422 W Sycamore St Unit 424
- 210 N Webster St
- 416 W Sycamore St
- 525 W Walnut St
- 518 W Walnut St
- 412 W Sycamore St
- 412 W Sycamore St Unit 2nd floor
- 524 W Sycamore St

