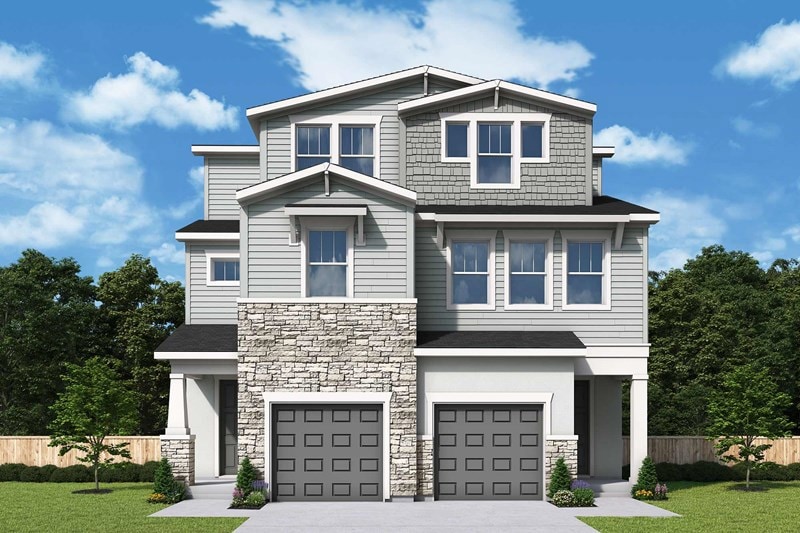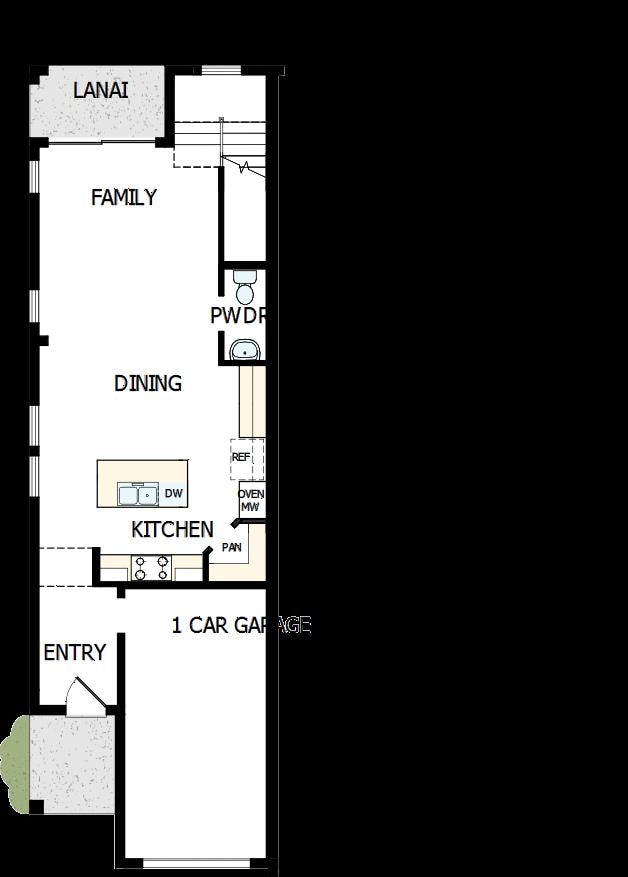
503 W Warren Ave Unit 1 Tampa, FL 33602
Tampa Heights NeighborhoodEstimated payment $5,231/month
Highlights
- New Construction
- Hillsborough High School Rated A-
- 5-minute walk to Phillips Park
About This Home
Under Construction. Welcome to this stunning, 3-story townhome in The Heights! Minutes to Armature Works, Riverwalk and don’t forget the brand-new Publix! The exterior boasts tremendous curb appeal with a mix of Hardie plank siding, stucco, and stone detailing, setting the stage for the gorgeous interior. This fee-simple ownership townhome has no HOA fees, giving you more freedom and flexibility. Included is a 25ft deep, fenced in back yard to allow great outdoor living space. Inside, the design team has truly outdone themselves, blending natural maple tones with white and cream hues throughout. The standout kitchen is a dream with a large single bowl granite composite sink, herringbone backsplash, quartz countertops, and an open floor plan perfect for family gatherings. The second floor features an oversized primary suite with 3 large windows that flood the room with natural light, a walk-in closet, and a convenient door leading directly to the laundry room. An additional en-suite on the opposite side of the floor offers privacy and comfort for guests or family members. Natural light fills the stairwells, which are adorned with oversized windows and sleek rev-wood laminate flooring that extends throughout the home. The third floor is designed with versatility in mind, featuring 2 separate bedrooms, a bonus room, and a full bath—perfect for a home office, playroom, gym or guest space. This home also comes with a list of impressive extras, including impact glass windows and d
Home Details
Home Type
- Single Family
Parking
- 1 Car Garage
Home Design
- New Construction
- Quick Move-In Home
- Tanglewild Plan
Interior Spaces
- 2,337 Sq Ft Home
- 3-Story Property
Bedrooms and Bathrooms
- 4 Bedrooms
Community Details
Overview
- Built by David Weekley Homes
- Central Living Tampa City Home Subdivision
Sales Office
- 4100 W. Kennedy Blvd. Suite 212
- Tampa, FL 33609
- 813-667-9657
- Builder Spec Website
Map
Similar Homes in Tampa, FL
Home Values in the Area
Average Home Value in this Area
Property History
| Date | Event | Price | Change | Sq Ft Price |
|---|---|---|---|---|
| 05/21/2025 05/21/25 | For Sale | $799,990 | -- | $342 / Sq Ft |
- 2812 N Massachusetts Ave
- 2914 N Massachusetts Ave
- 532 W Plaza Place Unit 3
- 607 W Euclid Ave Unit 3
- 2904 N Ola Ave
- 713 West St
- 2606 North Blvd
- 206 W Columbus Dr
- 405 W Amelia Ave
- 208 W Floribraska Ave
- 2808 N Highland Ave
- 2509 N Glenwood Dr
- 705 W Amelia Ave
- 710 W Braddock St
- 3000 N Highland Ave
- 111 W Keyes Ave
- 109 W Floribraska Ave
- 105 W Columbus Dr
- 418 W Frances Ave Unit 2
- 101 W Warren Ave Unit 1
- 532 W Plaza Place Unit 2
- 209 W Gladys St Unit 1
- 209 W Gladys St Unit 3
- 2804 N Munro St
- 206 W Warren Ave Unit ID1053150P
- 2604 N Highland Ave Unit ID1023363P
- 419 W Frances Ave Unit 1
- 808 W Coral St
- 415 W Park Ave Unit B
- 415 W Park Ave Unit A
- 114 W Amelia Ave
- 208 W Frances Ave Unit 3
- 102 W Adalee St Unit 1
- 710 W Fribley St
- 2110 N Ola Ave
- 920 W Coral St
- 2714 N Morgan St
- 714 W Peninsular St
- 1003 W Columbus Dr
- 215 W Emily St



