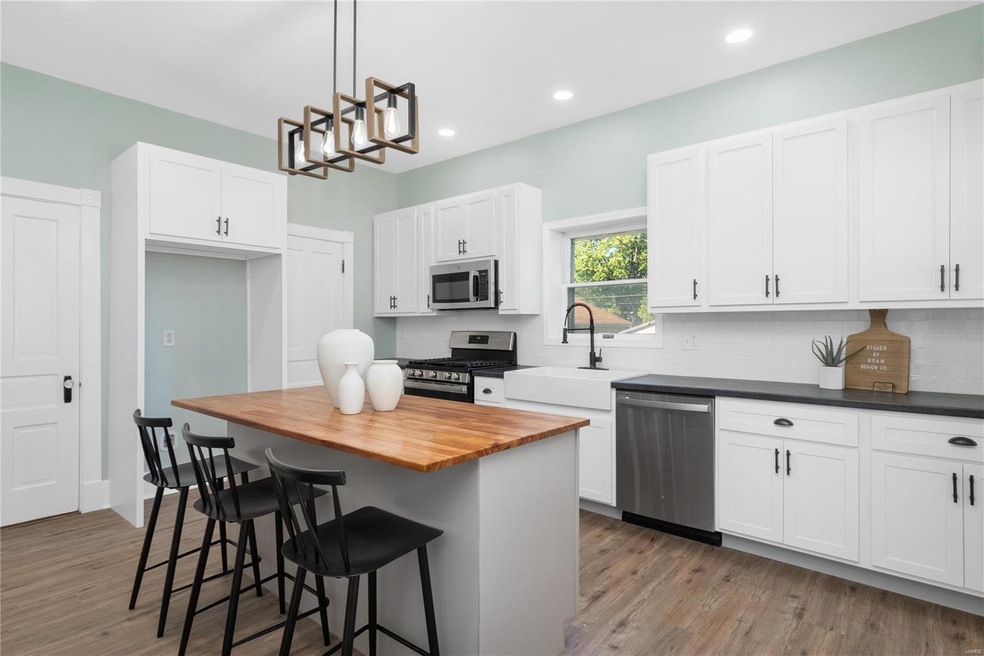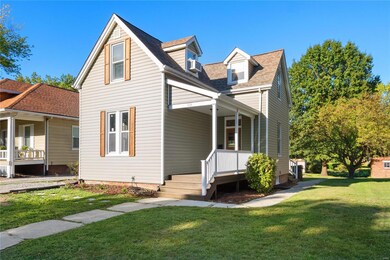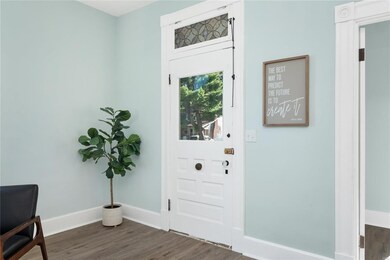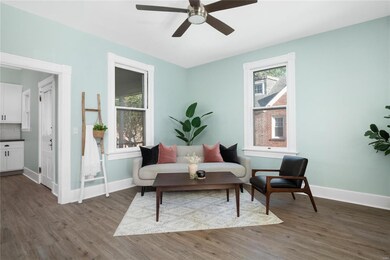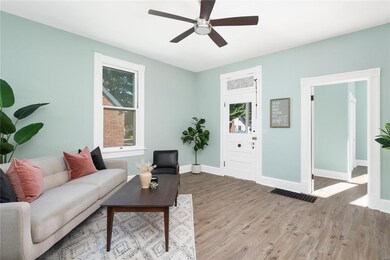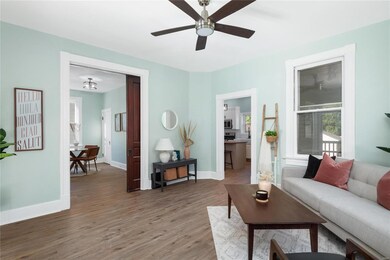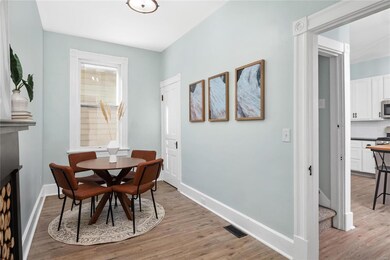
503 Wabash Ave Belleville, IL 62220
Highlights
- Primary Bedroom Suite
- Traditional Architecture
- Loft
- Property is near public transit
- Main Floor Primary Bedroom
- 5-minute walk to East End City Park
About This Home
As of November 2021A must see beautifully updated home in one of Belleville's desirable neighborhoods! This home has such charm/its antique doors & hardware & it has all of todays must haves. The kitchen is all new & very tastefully done, the center island/butcher block top makes a wonderful gathering area for friends & family. You will love the convenience of the first floor laundry & half bath for guest. The gorgeous master suite is on the main floor. The pocket door from the living room to the dining room really shows the old world charm of this home. The upper level has two large bedrooms, a loft area,& a new beautiful full bath. Full basement which is great for storage. This home has all new electric, HVAC, & plumbing along with a newer roof, newer siding, & newer windows. Handy garage/workshop off the alley. Be sure to schedule your showing quickly, this home won't be on the market long. Info is gathered from various sources, info should be verified by buyer or buyer's agent.
Last Agent to Sell the Property
RE/MAX Preferred License #475162134 Listed on: 09/25/2021

Home Details
Home Type
- Single Family
Est. Annual Taxes
- $3,693
Year Built
- Built in 1906
Lot Details
- 7,405 Sq Ft Lot
- Lot Dimensions are 50x150
- Level Lot
Parking
- 1 Car Detached Garage
- Off-Street Parking
- Off Alley Parking
Home Design
- Traditional Architecture
- Bungalow
- Frame Construction
- Vinyl Siding
Interior Spaces
- 1,685 Sq Ft Home
- 1.5-Story Property
- Historic or Period Millwork
- Insulated Windows
- Pocket Doors
- Living Room
- Formal Dining Room
- Loft
- Partially Carpeted
- Unfinished Basement
- Basement Fills Entire Space Under The House
- Fire and Smoke Detector
- Laundry on main level
Kitchen
- Eat-In Kitchen
- Gas Oven or Range
- Microwave
- Dishwasher
- Kitchen Island
Bedrooms and Bathrooms
- 3 Bedrooms | 1 Primary Bedroom on Main
- Primary Bedroom Suite
- Walk-In Closet
- Primary Bathroom is a Full Bathroom
- Dual Vanity Sinks in Primary Bathroom
- Shower Only
Schools
- Belleville Dist 118 Elementary And Middle School
- Belleville High School-East
Utilities
- Forced Air Zoned Heating and Cooling System
- Cooling System Mounted To A Wall/Window
- Heating System Uses Gas
- Gas Water Heater
Additional Features
- Covered patio or porch
- Property is near public transit
Listing and Financial Details
- Assessor Parcel Number 08-27.0-218-002
Ownership History
Purchase Details
Home Financials for this Owner
Home Financials are based on the most recent Mortgage that was taken out on this home.Purchase Details
Home Financials for this Owner
Home Financials are based on the most recent Mortgage that was taken out on this home.Purchase Details
Home Financials for this Owner
Home Financials are based on the most recent Mortgage that was taken out on this home.Purchase Details
Similar Homes in Belleville, IL
Home Values in the Area
Average Home Value in this Area
Purchase History
| Date | Type | Sale Price | Title Company |
|---|---|---|---|
| Warranty Deed | $175,000 | Town & Country Title Co | |
| Warranty Deed | $55,000 | Town & Country Title Co | |
| Interfamily Deed Transfer | -- | Town & Country Title Co | |
| Deed | $55,500 | -- |
Mortgage History
| Date | Status | Loan Amount | Loan Type |
|---|---|---|---|
| Open | $181,300 | VA | |
| Previous Owner | $107,000 | Purchase Money Mortgage | |
| Previous Owner | $16,000 | Unknown | |
| Previous Owner | $61,000 | Unknown |
Property History
| Date | Event | Price | Change | Sq Ft Price |
|---|---|---|---|---|
| 07/09/2025 07/09/25 | Pending | -- | -- | -- |
| 07/05/2025 07/05/25 | For Sale | $210,000 | +20.0% | $125 / Sq Ft |
| 11/01/2021 11/01/21 | Sold | $175,000 | +3.0% | $104 / Sq Ft |
| 10/18/2021 10/18/21 | Pending | -- | -- | -- |
| 09/25/2021 09/25/21 | For Sale | $169,900 | +208.9% | $101 / Sq Ft |
| 01/08/2021 01/08/21 | Sold | $55,000 | -8.3% | $33 / Sq Ft |
| 10/16/2020 10/16/20 | Pending | -- | -- | -- |
| 10/16/2020 10/16/20 | For Sale | $60,000 | -- | $36 / Sq Ft |
Tax History Compared to Growth
Tax History
| Year | Tax Paid | Tax Assessment Tax Assessment Total Assessment is a certain percentage of the fair market value that is determined by local assessors to be the total taxable value of land and additions on the property. | Land | Improvement |
|---|---|---|---|---|
| 2023 | $3,693 | $39,341 | $4,160 | $35,181 |
| 2022 | $3,390 | $35,417 | $3,745 | $31,672 |
| 2021 | $2,666 | $32,743 | $3,463 | $29,280 |
| 2020 | $2,566 | $30,963 | $3,274 | $27,689 |
| 2019 | $2,502 | $30,155 | $3,279 | $26,876 |
| 2018 | $2,434 | $29,503 | $3,208 | $26,295 |
| 2017 | $2,416 | $29,297 | $3,186 | $26,111 |
| 2016 | $2,380 | $28,674 | $3,118 | $25,556 |
| 2014 | $1,904 | $26,596 | $3,806 | $22,790 |
| 2013 | $1,934 | $26,976 | $3,860 | $23,116 |
Agents Affiliated with this Home
-
Megan Schobert
M
Seller's Agent in 2025
Megan Schobert
Keller Williams Pinnacle
(618) 363-5315
6 in this area
17 Total Sales
-
Jessica Gratzl

Seller Co-Listing Agent in 2025
Jessica Gratzl
Keller Williams Pinnacle
(314) 922-8067
196 in this area
412 Total Sales
-
Mareva Durbin

Buyer Co-Listing Agent in 2025
Mareva Durbin
Keller Williams Marquee
(618) 823-2428
1 in this area
20 Total Sales
-
Jason Buss

Seller's Agent in 2021
Jason Buss
RE/MAX Preferred
(618) 580-1016
393 in this area
501 Total Sales
-
Toni Lucas

Buyer's Agent in 2021
Toni Lucas
Worth Clark Realty
(618) 973-1479
334 in this area
1,407 Total Sales
Map
Source: MARIS MLS
MLS Number: MIS21068215
APN: 08-27.0-218-002
- 619 Forest Ave
- 1007 Forest Ave
- 503 S Pennsylvania Ave
- 202 Wabash Ave
- 800 Olive St
- 111 Portland Ave
- 101 S Pennsylvania Ave
- 1027 Olive St
- 109 S Virginia Ave
- 16 Rusty Wil Dr
- 410 S Missouri Ave
- 509 Park Ave
- 18 Rusty Wil Dr
- 517 Mascoutah Ave
- 608 S Virginia Ave
- 124 Carlyle Ave
- 413 Park Ave
- 721 E Garfield St
- 715 Ann St
- 817 E Washington St
