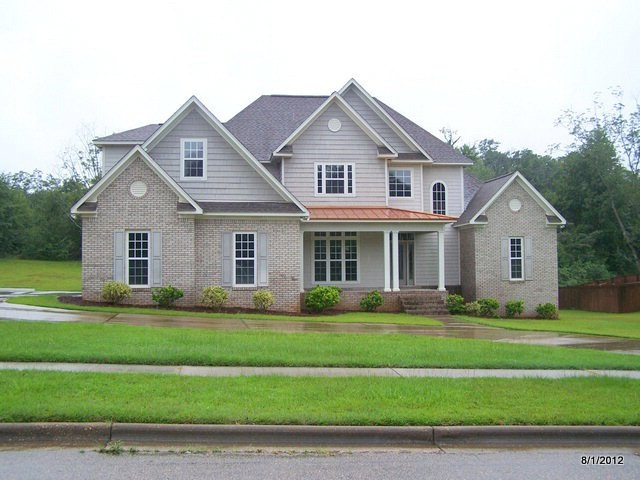
503 Westbrook Rd Dothan, AL 36303
Highlights
- Spa
- Family Room with Fireplace
- Wood Flooring
- Deck
- Traditional Architecture
- Main Floor Primary Bedroom
About This Home
As of June 2020Great 5br-4ba home in Westbrook s/d, with all the amenities you need. This home has nice hardwood floors in the Grandroom, Dining room, and master BR. You have nice sitting area with FP off of the kitchen. The kitchen has a loy of cabinet's and grasnite counters along with a new DW, Hoodvent, and microwave. There is also a kitchen island. The master BR is large and the master bath has double vanities, ceramic tile shower and jacuzzi whirlpool tub. Upstairs you have 3br-s plus a large bonus room
Home Details
Home Type
- Single Family
Est. Annual Taxes
- $2,742
Year Built
- Built in 2006
Lot Details
- 0.48 Acre Lot
- Lot Dimensions are 181 x 174 x 179 x 118
Parking
- 2 Car Attached Garage
Home Design
- Traditional Architecture
- Brick Exterior Construction
- Slab Foundation
- Asphalt Roof
Interior Spaces
- 3,530 Sq Ft Home
- 2-Story Property
- Ceiling Fan
- Gas Fireplace
- Double Pane Windows
- Entrance Foyer
- Family Room with Fireplace
- 2 Fireplaces
- Living Room with Fireplace
- Laundry in unit
Kitchen
- Eat-In Kitchen
- Oven
- Range with Range Hood
- Microwave
- Dishwasher
Flooring
- Wood
- Carpet
- Tile
Bedrooms and Bathrooms
- 5 Bedrooms
- Primary Bedroom on Main
- Walk-In Closet
- Bathroom on Main Level
- 4 Full Bathrooms
- Spa Bath
- Separate Shower
- Ceramic Tile in Bathrooms
Outdoor Features
- Spa
- Deck
- Covered patio or porch
Schools
- Kelly Springs Elementary School
- Girard Middle School
- Northview High School
Utilities
- Cooling Available
- Heat Pump System
- Electric Water Heater
Community Details
- Westbrook 2Nd Add Subdivision
Listing and Financial Details
- Assessor Parcel Number 0903080016039.000
Ownership History
Purchase Details
Home Financials for this Owner
Home Financials are based on the most recent Mortgage that was taken out on this home.Purchase Details
Home Financials for this Owner
Home Financials are based on the most recent Mortgage that was taken out on this home.Purchase Details
Similar Homes in the area
Home Values in the Area
Average Home Value in this Area
Purchase History
| Date | Type | Sale Price | Title Company |
|---|---|---|---|
| Warranty Deed | $365,000 | None Available | |
| Special Warranty Deed | $315,000 | -- | |
| Foreclosure Deed | $323,857 | -- |
Mortgage History
| Date | Status | Loan Amount | Loan Type |
|---|---|---|---|
| Open | $361,200 | VA | |
| Closed | $365,000 | VA | |
| Previous Owner | $249,250 | New Conventional | |
| Previous Owner | $0 | Future Advance Clause Open End Mortgage |
Property History
| Date | Event | Price | Change | Sq Ft Price |
|---|---|---|---|---|
| 06/01/2020 06/01/20 | Sold | $365,000 | 0.0% | $97 / Sq Ft |
| 05/02/2020 05/02/20 | Pending | -- | -- | -- |
| 02/10/2020 02/10/20 | For Sale | $365,000 | +15.9% | $97 / Sq Ft |
| 12/05/2012 12/05/12 | Sold | $315,000 | 0.0% | $89 / Sq Ft |
| 10/30/2012 10/30/12 | Pending | -- | -- | -- |
| 08/03/2012 08/03/12 | For Sale | $315,000 | -- | $89 / Sq Ft |
Tax History Compared to Growth
Tax History
| Year | Tax Paid | Tax Assessment Tax Assessment Total Assessment is a certain percentage of the fair market value that is determined by local assessors to be the total taxable value of land and additions on the property. | Land | Improvement |
|---|---|---|---|---|
| 2024 | $1,700 | $48,740 | $0 | $0 |
| 2023 | $1,700 | $46,480 | $0 | $0 |
| 2022 | $1,421 | $42,700 | $0 | $0 |
| 2021 | $1,253 | $44,440 | $0 | $0 |
| 2020 | $1,235 | $37,300 | $0 | $0 |
| 2019 | $1,235 | $37,300 | $0 | $0 |
| 2018 | $1,235 | $37,300 | $0 | $0 |
| 2017 | $1,302 | $39,260 | $0 | $0 |
| 2016 | $1,302 | $0 | $0 | $0 |
| 2015 | $1,302 | $0 | $0 | $0 |
| 2014 | $1,302 | $0 | $0 | $0 |
Agents Affiliated with this Home
-
Debra Clark
D
Buyer's Agent in 2020
Debra Clark
Coldwell Banker/Alfred Saliba
119 Total Sales
-
Charles Buntin
C
Buyer's Agent in 2012
Charles Buntin
Tom West Company, Inc.
(334) 794-0328
151 Total Sales
Map
Source: Dothan Multiple Listing Service (Southeast Alabama Association of REALTORS®)
MLS Number: 145633
APN: 09-03-08-0-016-039-000
- 104 Ashwood Dr
- 237 Windemere Ln
- 106 Windemere Ln
- 647 Westbrook Rd
- 102 Obrannan Park Dr
- 212 Cypress Glade Ln
- 214 Chloe Ct
- 203 Liveoak Trail
- 305 Cypress Glade Ln
- 103 Fern Ridge Ct
- 210 Cypressglade Ln
- 208 Cypressglade Ln
- 269 Heath Ridge Rd
- 206 Cypressglade Ln
- 108 Pine Needles Dr
- 202 Cypressglade Ln
- 2703 Peachtree Dr
- 200 Cypressglade Ln
- 1002 Monterey Ct
- 2702 Samantha Dr
