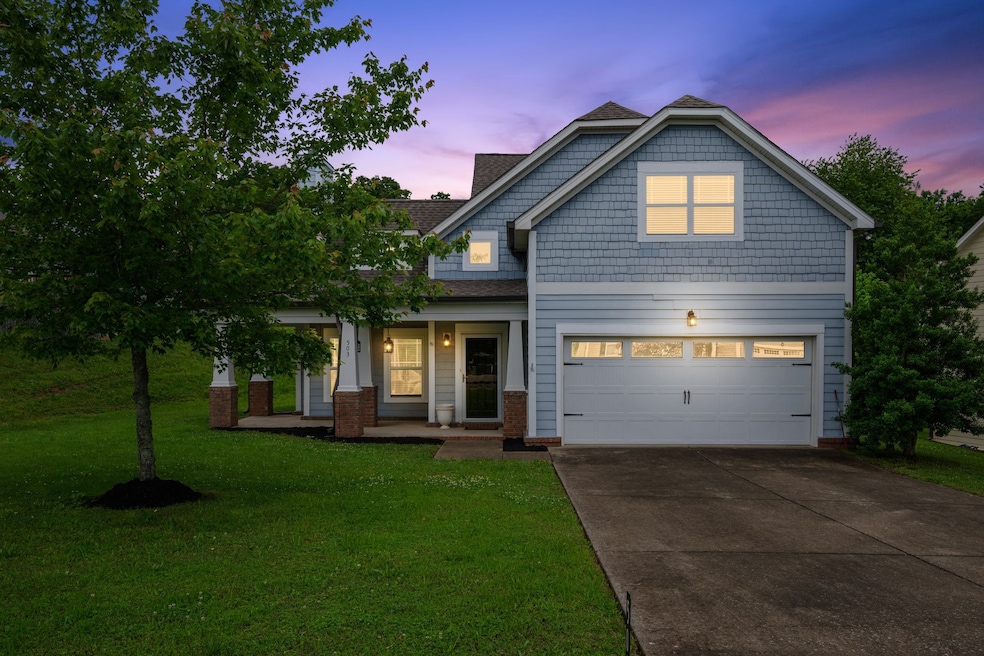
Estimated payment $2,330/month
Highlights
- Cape Cod Architecture
- Community Pool
- 2 Car Attached Garage
- Great Room
- Porch
- Cooling Available
About This Home
This was the model home for Wyburn Downs, Well kept home, selling due to estate. All appliances remain. Primary on main level, Granite countertops, stainless appliances. Beautiful level lot. Bonus room over 2 car garage. Home office too !
Listing Agent
Crye-Leike, Inc., REALTORS Brokerage Phone: 6156048878 License # 253108 Listed on: 05/29/2025

Co-Listing Agent
Crye-Leike, Inc., REALTORS Brokerage Phone: 6156048878 License #313371
Home Details
Home Type
- Single Family
Est. Annual Taxes
- $1,975
Year Built
- Built in 2008
Lot Details
- 8,276 Sq Ft Lot
- Lot Dimensions are 70.04 x 125
HOA Fees
- $45 Monthly HOA Fees
Parking
- 2 Car Attached Garage
- Driveway
Home Design
- Cape Cod Architecture
- Shingle Roof
Interior Spaces
- 1,706 Sq Ft Home
- Property has 2 Levels
- Ceiling Fan
- Wood Burning Fireplace
- Great Room
- Combination Dining and Living Room
- Crawl Space
Kitchen
- Oven or Range
- Microwave
- Dishwasher
- Disposal
Flooring
- Carpet
- Tile
Bedrooms and Bathrooms
- 3 Bedrooms | 1 Main Level Bedroom
Laundry
- Dryer
- Washer
Outdoor Features
- Patio
- Porch
Schools
- Stuart Burns Elementary School
- Burns Middle School
- Dickson County High School
Utilities
- Cooling Available
- Central Heating
- Heating System Uses Natural Gas
- Underground Utilities
- High Speed Internet
- Cable TV Available
Listing and Financial Details
- Assessor Parcel Number 129D A 00700 000
Community Details
Overview
- $300 One-Time Secondary Association Fee
- Association fees include ground maintenance, recreation facilities
- Wyburn Downs Phase I Subdivision
Recreation
- Community Pool
Map
Home Values in the Area
Average Home Value in this Area
Tax History
| Year | Tax Paid | Tax Assessment Tax Assessment Total Assessment is a certain percentage of the fair market value that is determined by local assessors to be the total taxable value of land and additions on the property. | Land | Improvement |
|---|---|---|---|---|
| 2024 | $1,822 | $82,300 | $12,500 | $69,800 |
| 2023 | $1,822 | $58,325 | $7,575 | $50,750 |
| 2022 | $1,822 | $58,325 | $7,575 | $50,750 |
| 2021 | $1,822 | $58,325 | $7,575 | $50,750 |
| 2020 | $1,822 | $58,325 | $7,575 | $50,750 |
| 2019 | $1,822 | $58,325 | $7,575 | $50,750 |
| 2018 | $1,802 | $49,375 | $6,250 | $43,125 |
| 2017 | $1,802 | $49,375 | $6,250 | $43,125 |
| 2016 | $1,802 | $49,375 | $6,250 | $43,125 |
| 2015 | $1,641 | $42,300 | $6,250 | $36,050 |
| 2014 | $1,641 | $42,300 | $6,250 | $36,050 |
Property History
| Date | Event | Price | Change | Sq Ft Price |
|---|---|---|---|---|
| 05/29/2025 05/29/25 | For Sale | $389,900 | -- | $229 / Sq Ft |
Purchase History
| Date | Type | Sale Price | Title Company |
|---|---|---|---|
| Warranty Deed | $170,000 | -- |
Mortgage History
| Date | Status | Loan Amount | Loan Type |
|---|---|---|---|
| Previous Owner | $169,375 | No Value Available |
Similar Homes in Burns, TN
Source: Realtracs
MLS Number: 2897507
APN: 129D-A-007.00
- 507 Whirlaway Ct
- 208 Wyburn Place
- 611 Whirlaway Dr
- 405 Barbaro Ct
- 614 Whirlaway Dr
- 324 Wyburn Place
- 629 Whirlaway Dr
- 1027 Garton Rd
- 634 Whirlaway Dr
- 717 Monarchos Bend
- 1050 Garton Rd
- 454 Gum Branch Rd
- 0 Garton Rd Unit RTC2901986
- 128 Robin Hood Rd
- 116 Nottingham Rd
- 109 Robin Hood Rd
- 190 Gaskins Rd
- 1210 Garton Rd
- 100 Short St
- 106 Hogin Rd
- 501 Whirlaway Ct
- 100 Henery Dr
- 100 Henry Dr Unit 805
- 100 Henry Dr Unit 513
- 100 Henry Dr Unit 605
- 100 Henry Dr Unit 811
- 100 Henry Dr Unit 609
- 100 Henry Dr Unit 302
- 100 Henry Dr Unit 212
- 100 Henry Dr Unit 312
- 100 Henry Dr Unit 601
- 100 Henry Dr Unit 801
- 320 Mockingbird Ln
- 100 Remington
- 110 Archway Cir
- 209 E Park Cir
- 150 E Forest Park Dr
- 211 E Quail Hollow Way
- 110 W Quail Hollow Way
- 127 Harvest Cir






