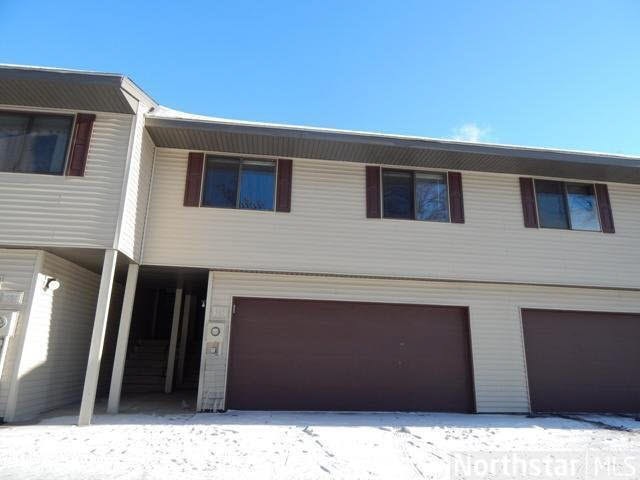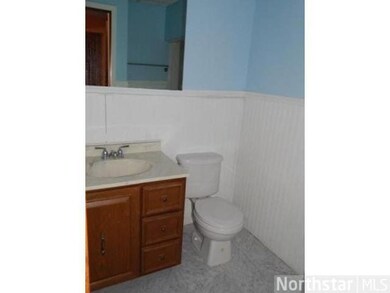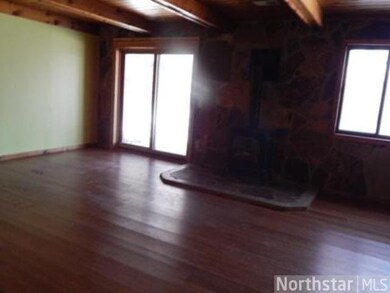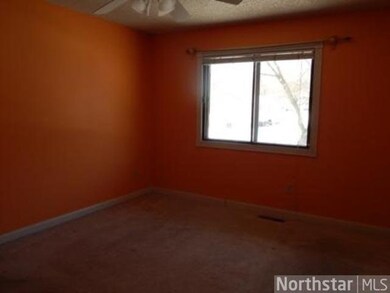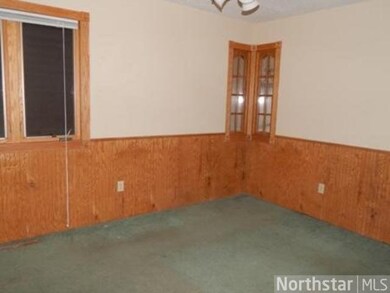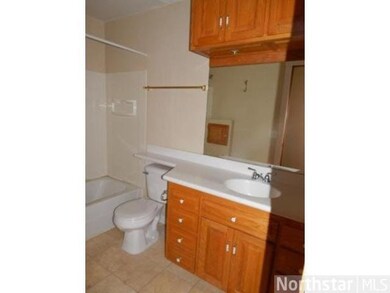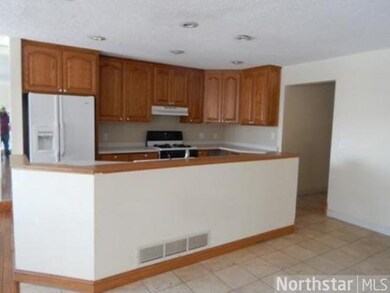
503 Whispering Ln Hastings, MN 55033
Hastings-Marshan Township NeighborhoodEstimated Value: $214,000 - $288,000
Highlights
- Fireplace
- 2 Car Attached Garage
- Forced Air Heating and Cooling System
- Hastings High School Rated A-
- Side by Side Parking
- 2-minute walk to Crestview Park
About This Home
As of March 2014BANK-OWNED FORECLOSURE. PROPERTY SOLD 'AS IS' WITHOUT REPAIRS, WARRANTY OR SELLER DISCLOSURE & MAY BE a TIME LIMIT BID auction. Buyer should have representation, inspect home and verify all dimensions. Buyer pays web tech fee and buyer premium at closing.
Last Agent to Sell the Property
Ed DonFrancesco
REALHome Services Listed on: 01/14/2014
Last Buyer's Agent
Kirk Duckwall
Edina Realty, Inc.
Townhouse Details
Home Type
- Townhome
Est. Annual Taxes
- $2,476
Year Built
- 1980
Lot Details
- 1,307
HOA Fees
- $164 Monthly HOA Fees
Home Design
- Asphalt Shingled Roof
- Metal Siding
- Vinyl Siding
Interior Spaces
- Fireplace
- Walk-Out Basement
Bedrooms and Bathrooms
- 3 Bedrooms
Parking
- 2 Car Attached Garage
- Side by Side Parking
Additional Features
- 1,307 Sq Ft Lot
- Forced Air Heating and Cooling System
Community Details
- Association fees include snow removal, trash
Listing and Financial Details
- Assessor Parcel Number 198395303050
Ownership History
Purchase Details
Home Financials for this Owner
Home Financials are based on the most recent Mortgage that was taken out on this home.Purchase Details
Purchase Details
Similar Homes in Hastings, MN
Home Values in the Area
Average Home Value in this Area
Purchase History
| Date | Buyer | Sale Price | Title Company |
|---|---|---|---|
| Rc Properties L L C | -- | Dca Title | |
| Bannick Tracey | $152,900 | -- | |
| Dachel Cindy L | $139,900 | -- |
Mortgage History
| Date | Status | Borrower | Loan Amount |
|---|---|---|---|
| Open | Rc Properties L L C | $120,000 | |
| Previous Owner | Cook Ryan William | $102,000 | |
| Previous Owner | Erickson Tracey | $148,000 | |
| Previous Owner | Erickson Tracey | $32,000 |
Property History
| Date | Event | Price | Change | Sq Ft Price |
|---|---|---|---|---|
| 03/05/2014 03/05/14 | Sold | $103,455 | -1.5% | $65 / Sq Ft |
| 02/14/2014 02/14/14 | Pending | -- | -- | -- |
| 01/14/2014 01/14/14 | For Sale | $105,000 | -- | $66 / Sq Ft |
Tax History Compared to Growth
Tax History
| Year | Tax Paid | Tax Assessment Tax Assessment Total Assessment is a certain percentage of the fair market value that is determined by local assessors to be the total taxable value of land and additions on the property. | Land | Improvement |
|---|---|---|---|---|
| 2023 | $2,476 | $214,400 | $35,600 | $178,800 |
| 2022 | $2,120 | $207,100 | $35,500 | $171,600 |
| 2021 | $2,224 | $172,100 | $30,900 | $141,200 |
| 2020 | $2,280 | $167,600 | $29,300 | $138,300 |
| 2019 | $2,171 | $166,000 | $27,900 | $138,100 |
| 2018 | $2,060 | $149,100 | $26,500 | $122,600 |
| 2017 | $1,860 | $135,700 | $25,300 | $110,400 |
| 2016 | $1,890 | $120,500 | $23,600 | $96,900 |
| 2015 | $1,912 | $119,100 | $22,700 | $96,400 |
| 2014 | -- | $121,000 | $21,700 | $99,300 |
| 2013 | -- | $107,900 | $19,100 | $88,800 |
Agents Affiliated with this Home
-
E
Seller's Agent in 2014
Ed DonFrancesco
REALHome Services
-
K
Buyer's Agent in 2014
Kirk Duckwall
Edina Realty, Inc.
Map
Source: REALTOR® Association of Southern Minnesota
MLS Number: 4569921
APN: 19-83953-03-050
- 405 Whispering Ln
- 1351 4th St W
- 508 Pleasant Dr
- 570 Whispering Ln Unit 307
- 404 Pleasant Dr
- 1100 Honeysuckle Ln
- 145x 4th St W
- 136 Sieben Crest Ln
- 1206 2nd St W
- 875 Bahls Dr Unit 109
- 875 Bahls Dr Unit 207
- 70 Jackson Ct
- 1486 Todd Way
- 38 Jefferson Ct
- 1339 Madison St
- 1202 Lyn Way
- 1349 16th St W
- 1601 Brittany Rd
- 10555 140th St E
- 1420 17th St W
- 503 Whispering Ln
- 501 Whispering Ln
- 505 Whispering Ln
- 507 Whispering Ln
- 411 411 Whispering Ln
- 509 Whispering Ln
- 409 Whispering Ln
- 511 Whispering Ln
- 407 Whispering Ln
- 401 Whispering Ln
- 583 Hidden Ln
- 587 Hidden Ln
- 579 Hidden Ln
- 591 Hidden Ln
- 575 Hidden Ln
- 595 Hidden Ln
- 1450 Whispering Ct
- 1450 Whispering Ct Unit 4
- 571 Hidden Ln
- 1431 4th St W
