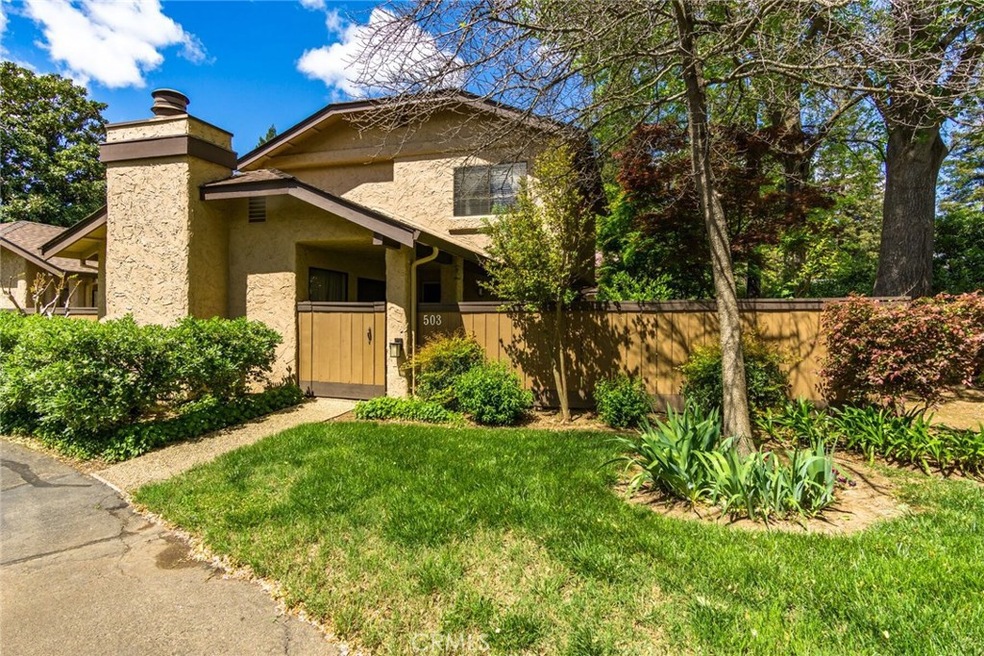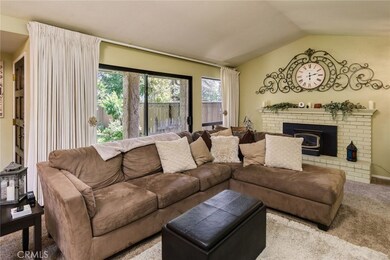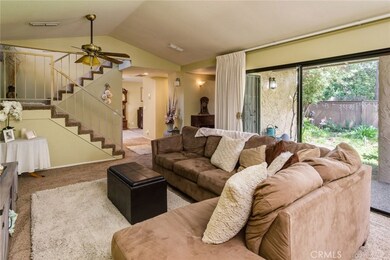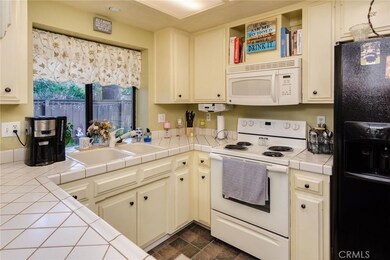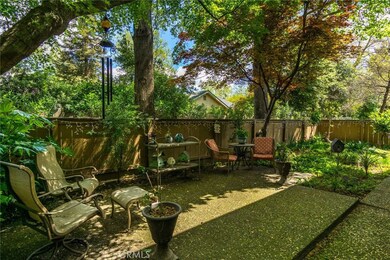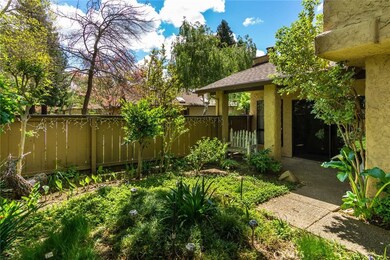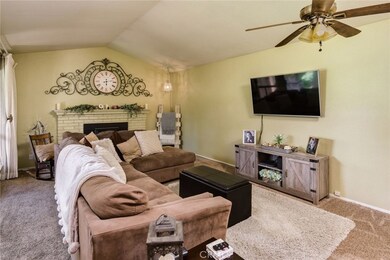
Estimated Value: $388,000 - $412,571
Highlights
- Gunite Pool
- Primary Bedroom Suite
- Property is near public transit
- Chico Junior High School Rated A-
- Contemporary Architecture
- Cathedral Ceiling
About This Home
As of June 2019This lovely home offers easy of ownership and privacy plus with the beautifully landscaped sideyard. There are 2 sliding glass doors opening to the patios and yard with its Japanese maples shading the flowers and ground cover. The large private area is unusual in a planned unit development as there aren't neighborhoods directly next door.
Inside this home you'll love how light and bright it is with the large windows and sliders to the east for great morning light! You'll have shade in the afternoon so you can enjoy your evening refreshments out of our hot afternoon sun. The kitchen opens to the dining and nook area and the window to the patio make the cook a part of any get together.
There is a large ( Calif King sized) master suite that feels like you're in a tree house with windows to the tree tops! With the laundry closet in the bedroom hall you won't have to take your laundry 10'!
The exterior is maintained by the HomeOwner's Association, including roof, painting, exterior fencing and its gorgeous grounds complete with in ground swimming pool!
This is a special home that you'll want to see!!
Last Agent to Sell the Property
Platinum Partners Real Estate License #00772540 Listed on: 04/18/2019
Property Details
Home Type
- Condominium
Est. Annual Taxes
- $3,671
Year Built
- Built in 1981
Lot Details
- No Common Walls
- Wood Fence
- Fence is in average condition
- Landscaped
- Sprinkler System
HOA Fees
- $350 Monthly HOA Fees
Parking
- 2 Car Attached Garage
- 2 Open Parking Spaces
- Parking Available
- Two Garage Doors
Home Design
- Contemporary Architecture
- Turnkey
- Slab Foundation
- Composition Roof
- Stucco
Interior Spaces
- 1,728 Sq Ft Home
- 2-Story Property
- Built-In Features
- Cathedral Ceiling
- Ceiling Fan
- Gas Fireplace
- Double Pane Windows
- Blinds
- Sliding Doors
- Living Room with Fireplace
- Dining Room
Kitchen
- Breakfast Bar
- Electric Range
- Microwave
- Dishwasher
- Tile Countertops
- Disposal
Flooring
- Carpet
- Tile
- Vinyl
Bedrooms and Bathrooms
- 3 Bedrooms
- All Upper Level Bedrooms
- Primary Bedroom Suite
- Mirrored Closets Doors
- Bathtub with Shower
- Exhaust Fan In Bathroom
- Linen Closet In Bathroom
- Closet In Bathroom
Laundry
- Laundry Room
- Laundry on upper level
- Electric Dryer Hookup
Outdoor Features
- Gunite Pool
- Covered patio or porch
Location
- Property is near public transit
- Suburban Location
Utilities
- Whole House Fan
- Central Heating and Cooling System
Listing and Financial Details
- Assessor Parcel Number 042510023000
Community Details
Overview
- 50 Units
- Woodcrest Association, Phone Number (530) 894-0404
- Hignell HOA
- Greenbelt
Recreation
- Community Pool
Ownership History
Purchase Details
Home Financials for this Owner
Home Financials are based on the most recent Mortgage that was taken out on this home.Purchase Details
Purchase Details
Home Financials for this Owner
Home Financials are based on the most recent Mortgage that was taken out on this home.Purchase Details
Home Financials for this Owner
Home Financials are based on the most recent Mortgage that was taken out on this home.Purchase Details
Purchase Details
Home Financials for this Owner
Home Financials are based on the most recent Mortgage that was taken out on this home.Purchase Details
Home Financials for this Owner
Home Financials are based on the most recent Mortgage that was taken out on this home.Similar Homes in Chico, CA
Home Values in the Area
Average Home Value in this Area
Purchase History
| Date | Buyer | Sale Price | Title Company |
|---|---|---|---|
| Buck Julie Ann | $310,000 | Mid Valley Title & Escrow Co | |
| Christensen Dorothy L | -- | None Available | |
| Christensen Dorothy L | -- | Lawyers Title | |
| Christensen Dorothy Louise | $292,500 | Bidwell Title & Escrow Co | |
| Trovato David J | -- | -- | |
| Trovato David J | -- | Mid Valley Title & Escrow Co | |
| Anderson Bruce N | $130,000 | Mid Valley Title & Escrow Co |
Mortgage History
| Date | Status | Borrower | Loan Amount |
|---|---|---|---|
| Open | Buck Julie Ann | $248,000 | |
| Previous Owner | Christensen Dorothy L | $187,896 | |
| Previous Owner | Christensen Dorothy Louise | $200,000 | |
| Previous Owner | Anderson Bruce N | $43,000 | |
| Previous Owner | Anderson Bruce N | $37,000 | |
| Previous Owner | Trovato David J | $35,512 | |
| Previous Owner | Trovato David J | $105,300 | |
| Previous Owner | Anderson Bruce N | $104,000 |
Property History
| Date | Event | Price | Change | Sq Ft Price |
|---|---|---|---|---|
| 06/05/2019 06/05/19 | Sold | $308,500 | +3.2% | $179 / Sq Ft |
| 04/26/2019 04/26/19 | Pending | -- | -- | -- |
| 04/18/2019 04/18/19 | For Sale | $299,000 | -- | $173 / Sq Ft |
Tax History Compared to Growth
Tax History
| Year | Tax Paid | Tax Assessment Tax Assessment Total Assessment is a certain percentage of the fair market value that is determined by local assessors to be the total taxable value of land and additions on the property. | Land | Improvement |
|---|---|---|---|---|
| 2024 | $3,671 | $339,027 | $109,363 | $229,664 |
| 2023 | $3,626 | $332,380 | $107,219 | $225,161 |
| 2022 | $3,567 | $325,864 | $105,117 | $220,747 |
| 2021 | $3,498 | $319,475 | $103,056 | $216,419 |
| 2020 | $3,487 | $316,200 | $102,000 | $214,200 |
| 2019 | $3,276 | $290,000 | $100,000 | $190,000 |
| 2018 | $2,885 | $255,000 | $90,000 | $165,000 |
| 2017 | $2,827 | $250,000 | $85,000 | $165,000 |
| 2016 | $2,474 | $235,000 | $75,000 | $160,000 |
| 2015 | $2,511 | $235,000 | $75,000 | $160,000 |
| 2014 | $2,512 | $235,000 | $65,000 | $170,000 |
Agents Affiliated with this Home
-
Becky Prater

Seller's Agent in 2019
Becky Prater
Platinum Partners Real Estate
(530) 520-0308
113 Total Sales
-
Rachel Eccles

Buyer's Agent in 2019
Rachel Eccles
Keller Williams Realty Chico Area
(530) 521-0288
56 Total Sales
Map
Source: California Regional Multiple Listing Service (CRMLS)
MLS Number: SN19086553
APN: 042-510-023-000
- 31 Northwood Commons Place
- 10 Northwood Commons Place
- 72 Northwood Commons Place
- 7 Northwood Commons Place
- 1 Northwood Commons Place
- 615 Crimson Ct
- 2728 Lowell Dr
- 2909 Carlene Place
- 19 Pebblewood Pines Dr
- 650 Crimson Ct
- 123 Henshaw Ave Unit 518
- 2403 Holly Ave
- 670 Grafton Park Dr
- 139 W Lassen Ave Unit 24
- 424 Mission Santa Fe Cir
- 610 Tandy Ct
- 324 Mission Serra Terrace
- 2661 San Jose St
- 2631 San Jose St
- 17 Santos Way
- 503 Wilshire Ct
- 477 Autumn Gold Dr
- 485 Autumn Gold Dr
- 502 Wilshire Ct
- 2655 Castlewood Ct
- 506 Wilshire Ct
- 471 Autumn Gold Dr
- 493 Autumn Gold Dr
- 2647 Castlewood Ct
- 513 Wilshire Ct
- 512 Wilshire Ct
- 2643 Castlewood Ct
- 517 Wilshire Ct
- 463 Autumn Gold Dr
- 518 Wilshire Ct
- 2637 Castlewood Ct
- 486 Chestnut Rose Ln
- 490 Autumn Gold Dr
- 520 Wilshire Ct
