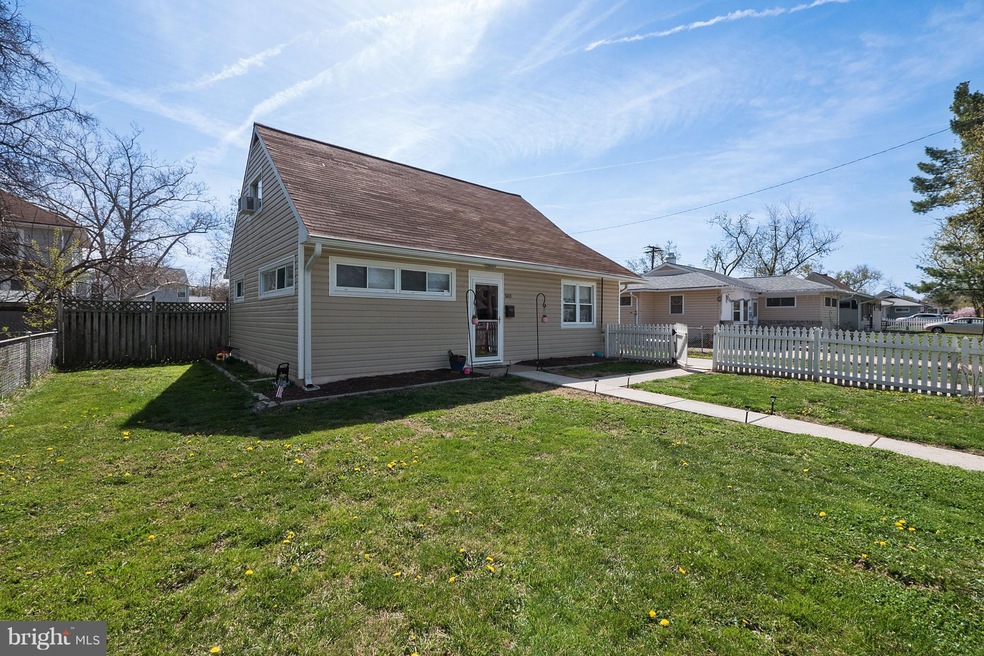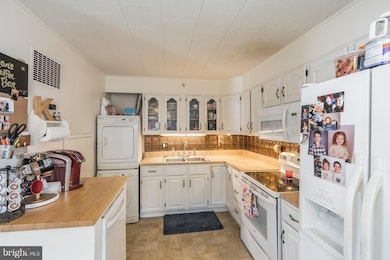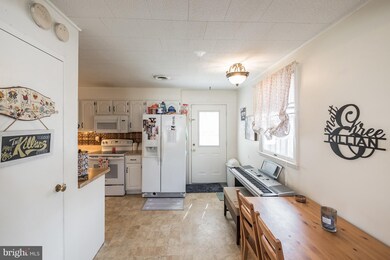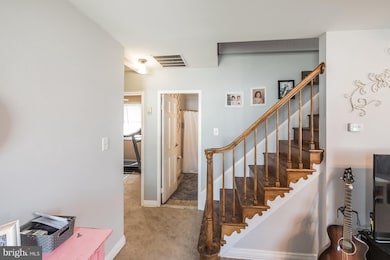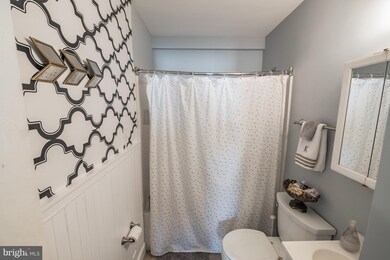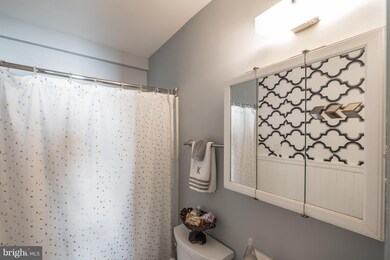
503 Wimmer Rd Glen Burnie, MD 21061
Estimated Value: $329,000 - $345,836
Highlights
- Cape Cod Architecture
- Wood Flooring
- No HOA
- Traditional Floor Plan
- Main Floor Bedroom
- Eat-In Kitchen
About This Home
As of June 2018Move Right Into This Great Single Family Home at a Townhouse Price!! *Newer HVAC (5yrs) *New Carpet & Fresh Paint Thru-out *Refinished Hardwoods on Upper Level *Fully Fenced Yard *Off Street Parking *Close to Everything-All Major Highways, Hospital, Shopping & More! Owners have outgrown this house and found a new home of choice! Act fast! Pics to come! *Shed in As-Is Condition
Last Agent to Sell the Property
LPT Realty, LLC License #517525 Listed on: 04/23/2018

Home Details
Home Type
- Single Family
Est. Annual Taxes
- $2,228
Year Built
- Built in 1956
Lot Details
- 6,000 Sq Ft Lot
- Back Yard Fenced
- The property's topography is level
- Property is in very good condition
- Property is zoned R5
Home Design
- Cape Cod Architecture
- Vinyl Siding
Interior Spaces
- Property has 2 Levels
- Traditional Floor Plan
- Ceiling Fan
- Window Treatments
- Living Room
- Wood Flooring
- Stacked Washer and Dryer
Kitchen
- Eat-In Kitchen
- Electric Oven or Range
- Stove
- Microwave
- Ice Maker
- Dishwasher
- Disposal
Bedrooms and Bathrooms
- 3 Bedrooms | 2 Main Level Bedrooms
- En-Suite Primary Bedroom
- 1 Full Bathroom
Parking
- On-Street Parking
- Off-Street Parking
Utilities
- Central Air
- Heat Pump System
- Vented Exhaust Fan
- Electric Water Heater
Additional Features
- Level Entry For Accessibility
- Shed
Community Details
- No Home Owners Association
- Munroe Gardens Subdivision
Listing and Financial Details
- Tax Lot 503
- Assessor Parcel Number 020355719496000
Ownership History
Purchase Details
Home Financials for this Owner
Home Financials are based on the most recent Mortgage that was taken out on this home.Purchase Details
Home Financials for this Owner
Home Financials are based on the most recent Mortgage that was taken out on this home.Purchase Details
Purchase Details
Purchase Details
Purchase Details
Purchase Details
Home Financials for this Owner
Home Financials are based on the most recent Mortgage that was taken out on this home.Similar Homes in Glen Burnie, MD
Home Values in the Area
Average Home Value in this Area
Purchase History
| Date | Buyer | Sale Price | Title Company |
|---|---|---|---|
| Day Matthew D | $205,000 | None Available | |
| Engel Kristen | -- | Multiple | |
| Gooding Kristen | $175,000 | -- | |
| Retained Realty Inc | $168,500 | -- | |
| Retained Realty Inc | $168,500 | -- | |
| Parker Tammie L | -- | -- | |
| Parker Timothy D | $94,500 | -- |
Mortgage History
| Date | Status | Borrower | Loan Amount |
|---|---|---|---|
| Open | Day Matthew D | $198,850 | |
| Previous Owner | Engel Kristen | $144,363 | |
| Previous Owner | Parker Tammie Louise | $140,250 | |
| Previous Owner | Parker Timothy D | $92,957 | |
| Closed | Gooding Kristen | -- |
Property History
| Date | Event | Price | Change | Sq Ft Price |
|---|---|---|---|---|
| 06/05/2018 06/05/18 | Sold | $205,000 | 0.0% | $167 / Sq Ft |
| 05/09/2018 05/09/18 | Price Changed | $205,000 | +2.6% | $167 / Sq Ft |
| 04/24/2018 04/24/18 | Pending | -- | -- | -- |
| 04/23/2018 04/23/18 | For Sale | $199,900 | -- | $163 / Sq Ft |
Tax History Compared to Growth
Tax History
| Year | Tax Paid | Tax Assessment Tax Assessment Total Assessment is a certain percentage of the fair market value that is determined by local assessors to be the total taxable value of land and additions on the property. | Land | Improvement |
|---|---|---|---|---|
| 2024 | $3,142 | $241,067 | $0 | $0 |
| 2023 | $2,494 | $228,433 | $0 | $0 |
| 2022 | $2,685 | $215,800 | $128,500 | $87,300 |
| 2021 | $5,259 | $210,467 | $0 | $0 |
| 2020 | $2,533 | $205,133 | $0 | $0 |
| 2019 | $2,479 | $199,800 | $123,500 | $76,300 |
| 2018 | $1,921 | $189,400 | $0 | $0 |
| 2017 | $2,115 | $179,000 | $0 | $0 |
| 2016 | -- | $168,600 | $0 | $0 |
| 2015 | -- | $159,800 | $0 | $0 |
| 2014 | -- | $151,000 | $0 | $0 |
Agents Affiliated with this Home
-
Melissa Cheetham

Seller's Agent in 2018
Melissa Cheetham
LPT Realty, LLC
(410) 852-5277
12 in this area
126 Total Sales
-
Linda Dear

Buyer's Agent in 2018
Linda Dear
RE/MAX
(410) 925-6667
2 in this area
180 Total Sales
Map
Source: Bright MLS
MLS Number: 1000432104
APN: 03-557-19496000
- 522 Munroe Cir
- 524 Munroe Cir
- 116 5th Ave SE
- 702 Griffith Rd
- 300 3rd Ave SE
- 408 Padfield Blvd
- 214 Greenway Rd SE
- 718 Delmar Ave
- 1000 Cayer Dr
- 1004 Nicholas Way
- 107 Main Ave SW
- 7533 Baltimore Annapolis Blvd
- 0 Irene Dr
- 818 Dale Rd
- 302 Maryland Ave NE
- 104 Central Ave
- 202 Kent Rd
- 271 Truck Farm Dr
- 204 Kuethe Rd NE
- 1324 Ray Ln
