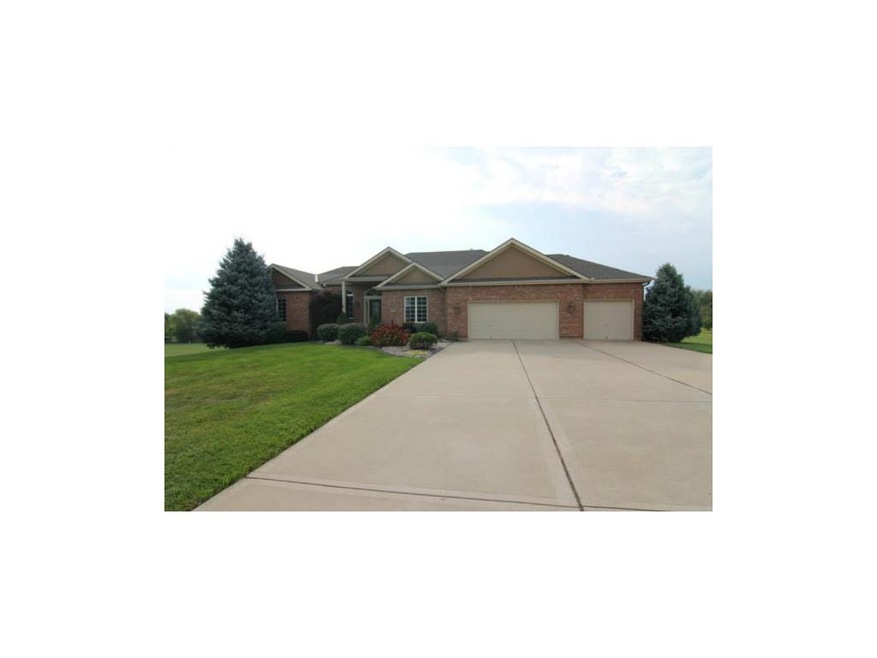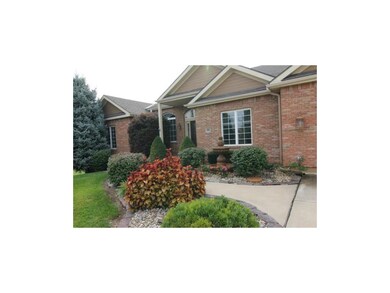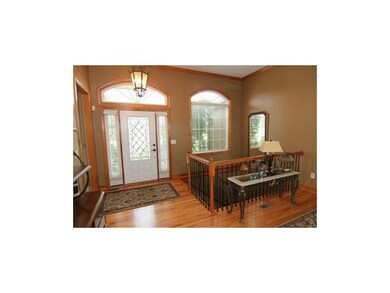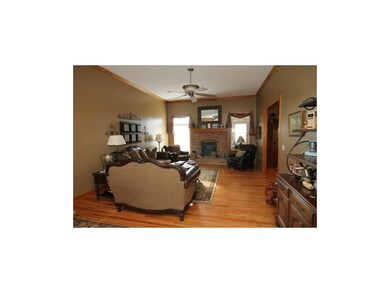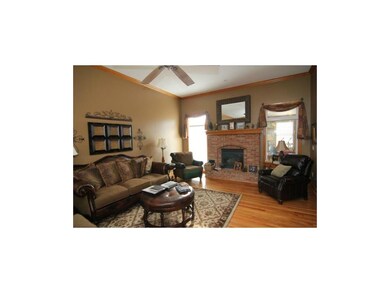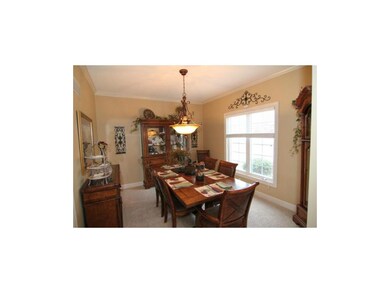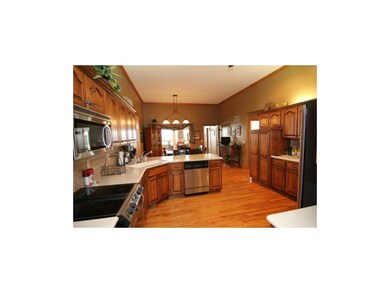
503 Winslow Dr Raymore, MO 64083
Highlights
- 65,340 Sq Ft lot
- Deck
- Ranch Style House
- Creekmoor Elementary School Rated A-
- Vaulted Ceiling
- Wood Flooring
About This Home
As of June 2023Stunning Raymore Ranch situated on estate sized lot (1.5 acres). Loaded with quality & upgrades in one of Raymore's most prestigious locations . . . Harold Estates! Enormous main floor layout features Formal Dining, massive Kitchen & spacious Sun Room for all seasons. Finished walk-out lower level features 4th Bedroom, Office, snack bar, built-ins & 4th Garage/Workshop. Every upgrade imaginable including dual/zoned HVAC, oak trim, central vac, main floor hardwoods, solid surface tops & more. Country Estate living-close to everything! A must see upper bracket Raymore location. Fabulous setting with fencing, irrigation and basketball court. Newer roof, HVAC, gutters & more! Agent related to sellers.
Last Agent to Sell the Property
Keller Williams Southland License #1999118480 Listed on: 09/30/2014

Last Buyer's Agent
Nancy Baalman
Keller Williams Southland License #1999127462
Home Details
Home Type
- Single Family
Est. Annual Taxes
- $3,722
Year Built
- Built in 2001
Lot Details
- 1.5 Acre Lot
- Partially Fenced Property
- Sprinkler System
HOA Fees
- $21 Monthly HOA Fees
Parking
- 4 Car Attached Garage
- Front Facing Garage
- Garage Door Opener
Home Design
- Ranch Style House
- Traditional Architecture
- Frame Construction
- Composition Roof
Interior Spaces
- 4,200 Sq Ft Home
- Wet Bar: Ceramic Tiles, Shower Only, Carpet, Built-in Features, Ceiling Fan(s), Wet Bar, Shades/Blinds, Cathedral/Vaulted Ceiling, Double Vanity, Whirlpool Tub, Walk-In Closet(s), Hardwood, Fireplace
- Built-In Features: Ceramic Tiles, Shower Only, Carpet, Built-in Features, Ceiling Fan(s), Wet Bar, Shades/Blinds, Cathedral/Vaulted Ceiling, Double Vanity, Whirlpool Tub, Walk-In Closet(s), Hardwood, Fireplace
- Vaulted Ceiling
- Ceiling Fan: Ceramic Tiles, Shower Only, Carpet, Built-in Features, Ceiling Fan(s), Wet Bar, Shades/Blinds, Cathedral/Vaulted Ceiling, Double Vanity, Whirlpool Tub, Walk-In Closet(s), Hardwood, Fireplace
- Skylights
- Gas Fireplace
- Shades
- Plantation Shutters
- Drapes & Rods
- Great Room with Fireplace
- Family Room Downstairs
- Formal Dining Room
- Home Office
- Sun or Florida Room
- Home Gym
Kitchen
- Breakfast Room
- Built-In Range
- Dishwasher
- Granite Countertops
- Laminate Countertops
- Disposal
Flooring
- Wood
- Wall to Wall Carpet
- Linoleum
- Laminate
- Stone
- Ceramic Tile
- Luxury Vinyl Plank Tile
- Luxury Vinyl Tile
Bedrooms and Bathrooms
- 4 Bedrooms
- Cedar Closet: Ceramic Tiles, Shower Only, Carpet, Built-in Features, Ceiling Fan(s), Wet Bar, Shades/Blinds, Cathedral/Vaulted Ceiling, Double Vanity, Whirlpool Tub, Walk-In Closet(s), Hardwood, Fireplace
- Walk-In Closet: Ceramic Tiles, Shower Only, Carpet, Built-in Features, Ceiling Fan(s), Wet Bar, Shades/Blinds, Cathedral/Vaulted Ceiling, Double Vanity, Whirlpool Tub, Walk-In Closet(s), Hardwood, Fireplace
- 3 Full Bathrooms
- Double Vanity
- Whirlpool Bathtub
- Ceramic Tiles
Laundry
- Laundry Room
- Laundry on main level
Finished Basement
- Walk-Out Basement
- Basement Fills Entire Space Under The House
- Sump Pump
- Bedroom in Basement
Home Security
- Home Security System
- Storm Doors
- Fire and Smoke Detector
Outdoor Features
- Deck
- Enclosed patio or porch
Location
- City Lot
Schools
- Creekmoor Elementary School
- Raymore-Peculiar High School
Utilities
- Zoned Heating and Cooling
- Heat Pump System
Community Details
- Harold Estates Subdivision
Listing and Financial Details
- Assessor Parcel Number 2228526
Ownership History
Purchase Details
Home Financials for this Owner
Home Financials are based on the most recent Mortgage that was taken out on this home.Similar Homes in Raymore, MO
Home Values in the Area
Average Home Value in this Area
Purchase History
| Date | Type | Sale Price | Title Company |
|---|---|---|---|
| Warranty Deed | -- | Coffelt Land Title |
Mortgage History
| Date | Status | Loan Amount | Loan Type |
|---|---|---|---|
| Open | $280,000 | New Conventional | |
| Previous Owner | $92,338 | Unknown |
Property History
| Date | Event | Price | Change | Sq Ft Price |
|---|---|---|---|---|
| 06/30/2023 06/30/23 | Sold | -- | -- | -- |
| 05/19/2023 05/19/23 | Pending | -- | -- | -- |
| 05/17/2023 05/17/23 | For Sale | $560,000 | +53.4% | $133 / Sq Ft |
| 02/20/2015 02/20/15 | Sold | -- | -- | -- |
| 01/17/2015 01/17/15 | Pending | -- | -- | -- |
| 10/01/2014 10/01/14 | For Sale | $365,000 | -- | $87 / Sq Ft |
Tax History Compared to Growth
Tax History
| Year | Tax Paid | Tax Assessment Tax Assessment Total Assessment is a certain percentage of the fair market value that is determined by local assessors to be the total taxable value of land and additions on the property. | Land | Improvement |
|---|---|---|---|---|
| 2024 | $5,806 | $71,340 | $8,620 | $62,720 |
| 2023 | $5,798 | $71,340 | $8,620 | $62,720 |
| 2022 | $5,179 | $63,300 | $8,620 | $54,680 |
| 2021 | $5,180 | $63,300 | $8,620 | $54,680 |
| 2020 | $5,063 | $60,780 | $8,620 | $52,160 |
| 2019 | $4,888 | $60,780 | $8,620 | $52,160 |
| 2018 | $4,574 | $54,930 | $6,900 | $48,030 |
| 2017 | $4,207 | $54,930 | $6,900 | $48,030 |
| 2016 | $4,207 | $52,440 | $6,900 | $45,540 |
| 2015 | $4,210 | $52,440 | $6,900 | $45,540 |
| 2014 | $3,721 | $46,330 | $6,210 | $40,120 |
| 2013 | -- | $46,330 | $6,210 | $40,120 |
Agents Affiliated with this Home
-
Lonnie Branson

Seller's Agent in 2023
Lonnie Branson
Keller Williams Southland
(816) 830-5660
130 in this area
363 Total Sales
-
Dean De Bitetto

Buyer's Agent in 2023
Dean De Bitetto
Platinum Realty LLC
(816) 507-0770
2 in this area
37 Total Sales
-
N
Buyer's Agent in 2015
Nancy Baalman
Keller Williams Southland
Map
Source: Heartland MLS
MLS Number: 1907239
APN: 2228526
- 1704 W Long Blvd
- 501 N Stone Blvd
- 1323 W Johns Blvd
- 800 Bentley Dr
- 215 Scott Dr
- 0 Scott Dr
- 1301 Ashdown Cir
- 104 N Darrowby Dr
- 1233 Wiltshire Blvd
- 111 S Darrowby Dr
- TBD Bel-Ray Dr
- 7902 E 170th St
- 7907 Bel Ray Dr
- 1213 Becket Ct
- 1102 Manse Dr
- 1017 Hampton Dr
- 1216 Cothran Ct
- 209 S Pelham Path
- 16914 Meadow Creek Cir
- 8001 E 163rd Ct
