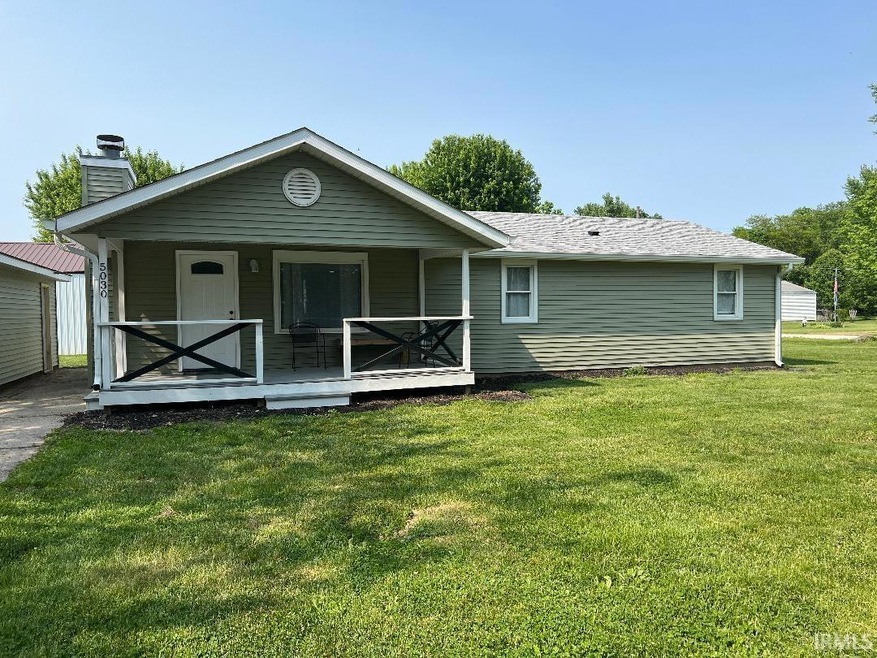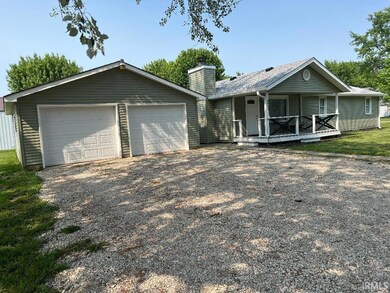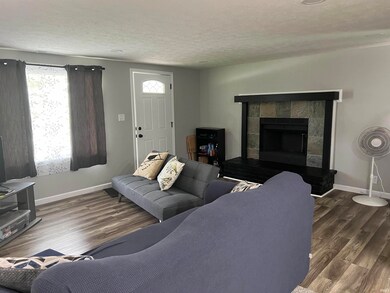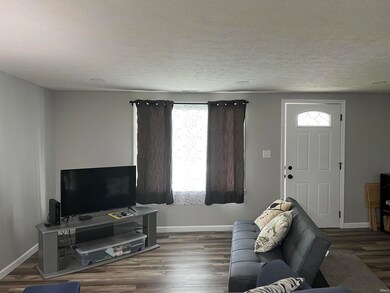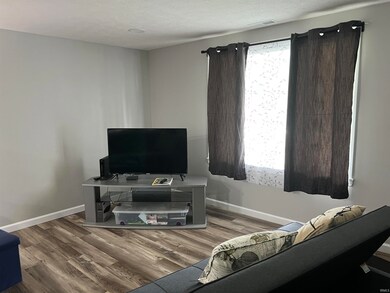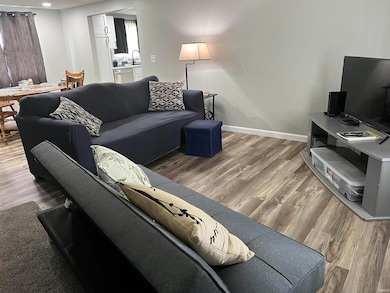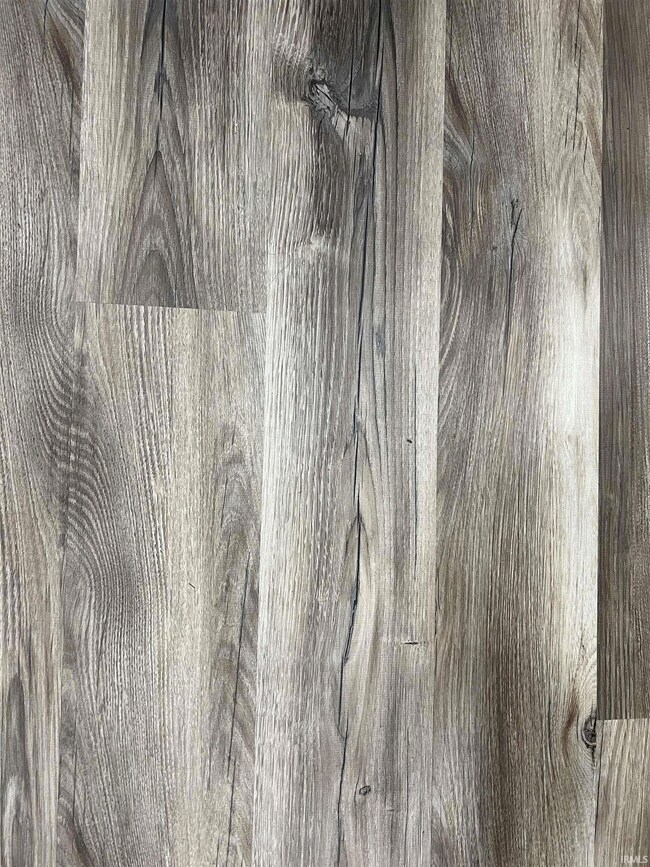
5030 Delp Ln Lafayette, IN 47905
Estimated Value: $197,000 - $245,702
Highlights
- Primary Bedroom Suite
- Open Floorplan
- Ranch Style House
- Hershey Elementary School Rated A-
- Wooded Lot
- Backs to Open Ground
About This Home
As of June 2023You will enjoy the country feel of this home -- trees and field to view from the front porch. Everything new in the last one and one-half years: Plumbing, electrical, insulation (8 inches in the attic), drywall, siding, roof, some subfloor, flooring HVAC, water heater, water softener, appliances, including washer & dryer. Even a new well pump and new water lines to the well. Convenient location to Hoosier Heartland, I-65, shopping and eating out.
Home Details
Home Type
- Single Family
Est. Annual Taxes
- $233
Year Built
- Built in 1950
Lot Details
- 0.32 Acre Lot
- Lot Dimensions are 100x218
- Backs to Open Ground
- Rural Setting
- Level Lot
- Wooded Lot
Parking
- 2 Car Detached Garage
- Garage Door Opener
- Gravel Driveway
- Off-Street Parking
Home Design
- Ranch Style House
- Shingle Roof
- Asphalt Roof
- Vinyl Construction Material
Interior Spaces
- 1,152 Sq Ft Home
- Open Floorplan
- Wood Burning Fireplace
- Living Room with Fireplace
- Fire and Smoke Detector
Kitchen
- Electric Oven or Range
- Laminate Countertops
Flooring
- Carpet
- Laminate
Bedrooms and Bathrooms
- 3 Bedrooms
- Primary Bedroom Suite
- In-Law or Guest Suite
- 2 Full Bathrooms
- Bathtub with Shower
Laundry
- Laundry on main level
- Washer and Electric Dryer Hookup
Basement
- Block Basement Construction
- Crawl Space
Schools
- Hershey Elementary School
- East Tippecanoe Middle School
- William Henry Harrison High School
Utilities
- Central Air
- Propane
- Private Company Owned Well
- Well
- Septic System
- Cable TV Available
Additional Features
- Energy-Efficient Insulation
- Covered patio or porch
Community Details
- Laundry Facilities
Listing and Financial Details
- Assessor Parcel Number 79-04-31-101-009.000-027
Ownership History
Purchase Details
Home Financials for this Owner
Home Financials are based on the most recent Mortgage that was taken out on this home.Purchase Details
Purchase Details
Home Financials for this Owner
Home Financials are based on the most recent Mortgage that was taken out on this home.Purchase Details
Purchase Details
Home Financials for this Owner
Home Financials are based on the most recent Mortgage that was taken out on this home.Similar Homes in Lafayette, IN
Home Values in the Area
Average Home Value in this Area
Purchase History
| Date | Buyer | Sale Price | Title Company |
|---|---|---|---|
| Ford Gregory D | -- | Metropolitan Title | |
| Anderson Edward | $69,964 | Metropolitan Title | |
| Hays Hoby | -- | -- | |
| M & G Investments Llc | -- | -- | |
| M & G Investments | -- | -- |
Mortgage History
| Date | Status | Borrower | Loan Amount |
|---|---|---|---|
| Open | Ford Gregory D | $150,000 | |
| Previous Owner | Hays Hoby | $60,000 | |
| Previous Owner | Hays Hoby | $11,250 | |
| Previous Owner | M & G Investments | $69,600 |
Property History
| Date | Event | Price | Change | Sq Ft Price |
|---|---|---|---|---|
| 06/23/2023 06/23/23 | Sold | $233,500 | +2.0% | $203 / Sq Ft |
| 05/25/2023 05/25/23 | Pending | -- | -- | -- |
| 05/24/2023 05/24/23 | For Sale | $229,000 | +11.7% | $199 / Sq Ft |
| 09/27/2022 09/27/22 | Sold | $205,000 | 0.0% | $178 / Sq Ft |
| 08/24/2022 08/24/22 | Pending | -- | -- | -- |
| 08/21/2022 08/21/22 | For Sale | $205,000 | -- | $178 / Sq Ft |
Tax History Compared to Growth
Tax History
| Year | Tax Paid | Tax Assessment Tax Assessment Total Assessment is a certain percentage of the fair market value that is determined by local assessors to be the total taxable value of land and additions on the property. | Land | Improvement |
|---|---|---|---|---|
| 2024 | $583 | $125,700 | $10,300 | $115,400 |
| 2023 | $583 | $117,200 | $10,300 | $106,900 |
| 2022 | $233 | $75,700 | $10,300 | $65,400 |
| 2021 | $1,047 | $71,300 | $10,300 | $61,000 |
| 2020 | $204 | $69,600 | $10,300 | $59,300 |
| 2019 | $197 | $68,300 | $10,300 | $58,000 |
| 2018 | $198 | $70,300 | $13,600 | $56,700 |
| 2017 | $200 | $70,100 | $13,600 | $56,500 |
| 2016 | $193 | $68,800 | $13,600 | $55,200 |
| 2014 | $183 | $66,000 | $14,600 | $51,400 |
| 2013 | $189 | $65,000 | $14,600 | $50,400 |
Agents Affiliated with this Home
-
Glenda Vanaman

Seller's Agent in 2023
Glenda Vanaman
F.C. Tucker/Shook
(765) 491-6911
42 Total Sales
-
MaryAnn Liphard

Buyer's Agent in 2023
MaryAnn Liphard
F.C. Tucker/Shook
(765) 586-2725
17 Total Sales
-
Katherine Anderson
K
Seller's Agent in 2022
Katherine Anderson
Anderson Real Estate, LLC
(765) 426-4232
15 Total Sales
Map
Source: Indiana Regional MLS
MLS Number: 202317094
APN: 79-04-31-101-009.000-027
- 5335 Stair Rd
- 5515 Stair Rd
- 6531 E 450 Rd N
- 3604 Donna Dr
- 4305 E 300 N
- 111 N Railroad St
- 4814 Sherman
- 504 Jewett St
- 5136 Centerview Dr
- 2512 Natalie Ln
- 3252 State Road 225 E
- 4239 N 750 E
- 2400 N 400 E
- N 300 E County Rd
- 2045 Foxmoor Ln
- 3045 Indiana 225
- 2489 Matchlock Ct
- 2494 Taino Dr
- 2482 Taino Dr
- 2326 Stacey Hollow Place
