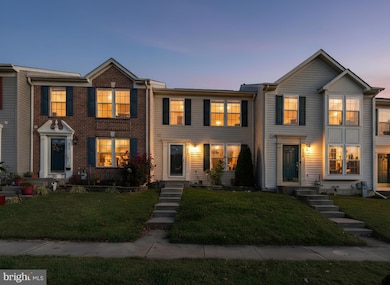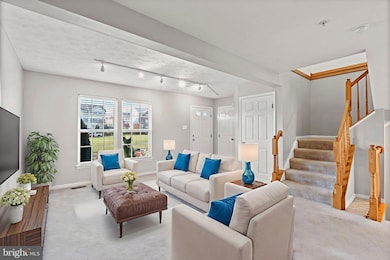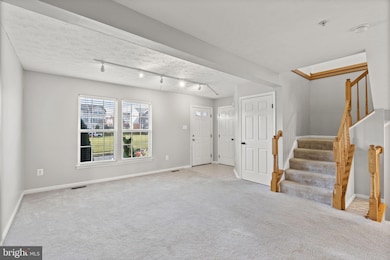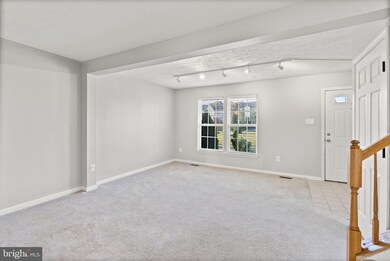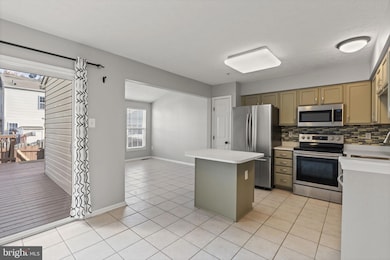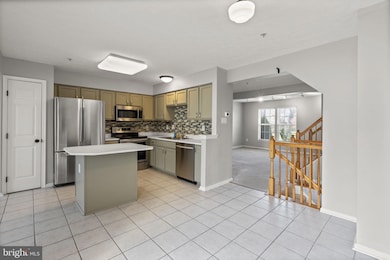
5030 Finsbury Rd Rosedale, MD 21237
Highlights
- Open Floorplan
- Traditional Architecture
- Stainless Steel Appliances
- Deck
- Workshop
- Family Room Off Kitchen
About This Home
Welcome to 3050 Finsbury Rd, a beautiful home that offers the perfect mix of comfort, space, and convenience for everyday living or entertaining. Step inside to find an open floor plan that connects the living room, dining area, and kitchen, making it easy to enjoy time with family and friends. The kitchen features stainless steel appliances, a big island, and plenty of counter space for cooking and hosting. Upstairs you’ll find three bedrooms and a full bathroom, while the finished basement adds extra living space with another full bath and a bonus room that can be used as a fourth bedroom, office, or game room. Outside, the private backyard and patio are perfect for relaxing or grilling on warm evenings. Located just minutes from White Marsh Mall, The Avenue, Nottingham Square, restaurants, and entertainment, this home also offers easy access to I-95 and I-695 for a quick commute. Schedule your private tour today and come see why this the perfect place to call home.
Listing Agent
(443) 449-9234 leningtherealtor@gmail.com Cummings & Co. Realtors Listed on: 11/11/2025

Townhouse Details
Home Type
- Townhome
Est. Annual Taxes
- $4,004
Year Built
- Built in 2001
Lot Details
- 1,799 Sq Ft Lot
- Back Yard Fenced
HOA Fees
- $40 Monthly HOA Fees
Parking
- Parking Lot
Home Design
- Traditional Architecture
- Brick Foundation
- Vinyl Siding
Interior Spaces
- Property has 3 Levels
- Open Floorplan
- Recessed Lighting
- Window Screens
- Sliding Doors
- Six Panel Doors
- Family Room Off Kitchen
- Dining Area
- Carpet
Kitchen
- Eat-In Kitchen
- Electric Oven or Range
- Built-In Microwave
- Dishwasher
- Stainless Steel Appliances
- Kitchen Island
Bedrooms and Bathrooms
- 3 Bedrooms
- En-Suite Bathroom
Laundry
- Dryer
- Washer
Basement
- Heated Basement
- Basement Fills Entire Space Under The House
- Sump Pump
- Workshop
- Basement Windows
Home Security
Outdoor Features
- Deck
Utilities
- Central Heating and Cooling System
- Natural Gas Water Heater
Listing and Financial Details
- Residential Lease
- Security Deposit $2,900
- 12-Month Min and 24-Month Max Lease Term
- Available 11/11/25
- Assessor Parcel Number 04142300007884
Community Details
Overview
- $19 Other Monthly Fees
- Rosedale Subdivision
Pet Policy
- Pets allowed on a case-by-case basis
- Pet Deposit Required
Security
- Fire and Smoke Detector
- Fire Sprinkler System
Map
About the Listing Agent

I'm an expert real estate agent with Coldwell Banker in Towson, MD and the nearby area, providing home-buyers and sellers with professional, responsive and attentive real estate services. Want an agent who'll really listen to what you want in a home? Need an agent who knows how to effectively market your home so it sells? Give me a call! I'm eager to help and would love to talk to you.
Lening's Other Listings
Source: Bright MLS
MLS Number: MDBC2145878
APN: 14-2300007884
- 8 Caterham Ct
- 5496 Glenthorne Ct
- 5488 Glenthorne Ct
- 5374 Glenthorne Ct Unit 5374
- 5336 Glenthorne Ct
- 5266 Millfield Rd
- 9575 Shirewood Ct
- 9210 Ravenwood Rd
- 5236 Millfield Rd
- 9534 Shirewood Ct
- 42 King Henry Cir
- 16 King Henry Cir
- 76 King Henry Cir
- 5144 Brightleaf Ct
- 5380 King Arthur Cir
- 4932 Brightleaf Ct
- 5363 King Arthur Cir
- 98 King Charles Cir
- 5435 King Arthur Cir
- 4 Bantry Ct
- 5036 Finsbury Rd
- 5015 Leasdale Rd
- 386 Attenborough Dr
- 5420 King Arthur Cir
- 34 King Charles Cir
- 8085 Sandpiper Cir
- 9 Windsor Way
- 9206 Oswald Way
- 4 Axios Way
- 5063 Silver Oak Dr
- 900 Manorgreen Rd
- 2 Beeson Ct
- 804 Corktree Rd
- 95 Stillwood Cir
- 70 Stillwood Cir
- 9759 Matzon Rd
- 303 Holly Dr
- 6 Stillwood Cir
- 1 Lincoln Woods Way
- 59 Transverse Ave

