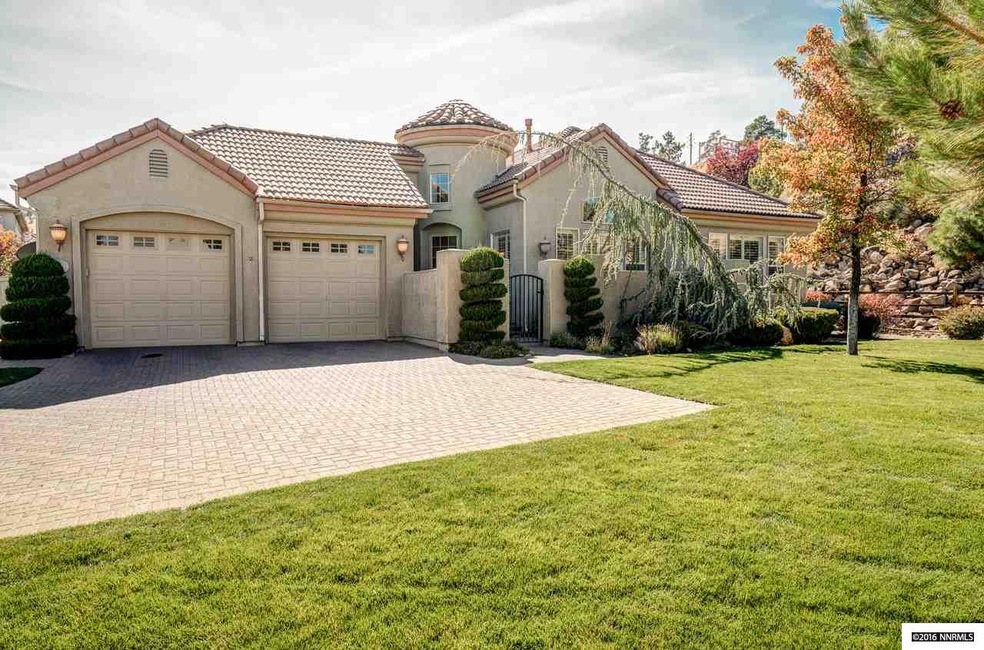
5030 Fyvie Ct Reno, NV 89519
South Outer Reno NeighborhoodEstimated Value: $1,086,699 - $1,241,000
Highlights
- 2 Fireplaces
- Double Oven
- Ceramic Tile Flooring
- Caughlin Ranch Elementary School Rated A-
About This Home
As of February 2017This meticulously maintained home sits in the heart of Caughlin Ranch. The home is light and airy and has shutters throughout along with new carpet and paint. A park like yard is perfect or entertaining. The two rooms in the front of the home could easily be a guest bedroom and sitting area. Convenient to shopping, excellent schools and a park. Must see to appreciate.
Last Listed By
Ferrari-Lund Real Estate South License #S.174911 Listed on: 10/10/2016

Home Details
Home Type
- Single Family
Est. Annual Taxes
- $4,565
Year Built
- Built in 2000
Lot Details
- 0.36 Acre Lot
- Property is zoned PUD
HOA Fees
- $61 per month
Parking
- 3 Car Garage
Home Design
- Tile Roof
Interior Spaces
- 2,791 Sq Ft Home
- 2 Fireplaces
Kitchen
- Double Oven
- Gas Range
- Microwave
- Dishwasher
- Disposal
Flooring
- Carpet
- Ceramic Tile
Bedrooms and Bathrooms
- 2 Bedrooms
Laundry
- Dryer
- Washer
Schools
- Caughlin Ranch Elementary School
- Swope Middle School
- Reno High School
Utilities
- Internet Available
Listing and Financial Details
- Assessor Parcel Number 21819305
Ownership History
Purchase Details
Home Financials for this Owner
Home Financials are based on the most recent Mortgage that was taken out on this home.Purchase Details
Home Financials for this Owner
Home Financials are based on the most recent Mortgage that was taken out on this home.Purchase Details
Purchase Details
Purchase Details
Purchase Details
Similar Homes in Reno, NV
Home Values in the Area
Average Home Value in this Area
Purchase History
| Date | Buyer | Sale Price | Title Company |
|---|---|---|---|
| Tatem Stewart A | -- | None Available | |
| Tatem Stewart A | $610,000 | First Centennial Reno | |
| Aydelotte Mark R | -- | None Available | |
| The Blair Aydelotte Bypass Trust | -- | None Available | |
| Aydelotte Mark R | -- | -- | |
| Aydelotte William L | $459,000 | First American Title | |
| Homecrafters Ltd | $459,000 | First American Title |
Mortgage History
| Date | Status | Borrower | Loan Amount |
|---|---|---|---|
| Open | Tatem Stewart A | $424,100 |
Property History
| Date | Event | Price | Change | Sq Ft Price |
|---|---|---|---|---|
| 02/17/2017 02/17/17 | Sold | $610,000 | -6.2% | $219 / Sq Ft |
| 01/15/2017 01/15/17 | Pending | -- | -- | -- |
| 10/10/2016 10/10/16 | For Sale | $650,000 | -- | $233 / Sq Ft |
Tax History Compared to Growth
Tax History
| Year | Tax Paid | Tax Assessment Tax Assessment Total Assessment is a certain percentage of the fair market value that is determined by local assessors to be the total taxable value of land and additions on the property. | Land | Improvement |
|---|---|---|---|---|
| 2025 | $5,758 | $245,554 | $77,140 | $168,414 |
| 2024 | $5,591 | $246,866 | $77,140 | $169,726 |
| 2023 | $5,591 | $236,623 | $75,976 | $160,647 |
| 2022 | $5,429 | $193,642 | $59,484 | $134,158 |
| 2021 | $5,271 | $181,974 | $48,246 | $133,728 |
| 2020 | $5,115 | $179,555 | $45,420 | $134,135 |
| 2019 | $4,967 | $170,501 | $40,864 | $129,637 |
| 2018 | $4,823 | $158,837 | $32,186 | $126,651 |
| 2017 | $4,684 | $158,814 | $31,920 | $126,894 |
| 2016 | $4,565 | $160,368 | $30,357 | $130,011 |
| 2015 | $1,146 | $144,649 | $27,199 | $117,450 |
| 2014 | $4,418 | $121,155 | $19,884 | $101,271 |
| 2013 | -- | $116,877 | $16,559 | $100,318 |
Agents Affiliated with this Home
-
Allyson Edgington

Seller's Agent in 2017
Allyson Edgington
Ferrari-Lund Real Estate South
(775) 815-4157
3 in this area
56 Total Sales
-
Maureen Williams

Buyer's Agent in 2017
Maureen Williams
Chase International-Damonte
(775) 287-6343
38 Total Sales
Map
Source: Northern Nevada Regional MLS
MLS Number: 160015208
APN: 218-193-05
- 4875 Mountainshyre Rd
- 4700 Aberfeldy Rd
- 4822 RaMcReek Trail
- 4863 Elkcreek Trail
- 4943 Foxcreek Trail
- 4865 Sierra Pine Dr
- 4856 Sierra Pine Ct
- 3875 Gibraltar Dr
- 3601 Hemlock Way
- 3658 Hemlock Way
- 2593 Chaparral Ct
- 3880 Royer Ct
- 4040 S Westpoint Dr
- 2382 Silver Ridge Dr
- 3678 Brighton Way
- 3755 Heavenly Valley Ln
- 4104 Copper Valley Ln Unit Ascente 17
- 3623 Skyline Blvd
- 3601 Skyline Blvd Unit 33
- 2200 Greensburg Cir
- 5030 Fyvie Ct
- 5020 Fyvie Ct Unit 4
- 5023 Eaglesham Ct
- 5033 Eaglesham Ct
- 5031 Fyvie Ct
- 5010 Fyvie Ct Unit 4
- 5021 Fyvie Ct
- 5011 Fyvie Ct
- 5013 Eaglesham Ct
- 5000 Fyvie Ct
- 5001 Fyvie Ct Unit 4
- 5030 Eaglesham Ct Unit 7
- 5003 Eaglesham Ct
- 5020 Eaglesham Ct Unit 7
- 5010 Eaglesham Ct
- 4597 Village Green Pkwy
- 4599 Village Green Pkwy Unit 2
- 4595 Village Green Pkwy
- 4601 Sommerville Way
- 4593 Village Green Pkwy
