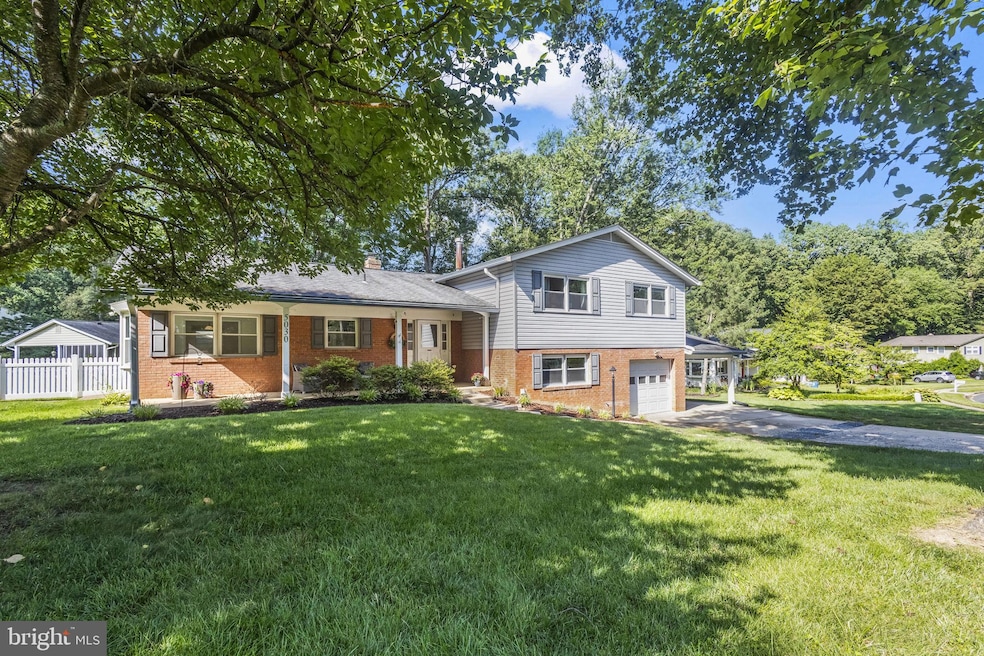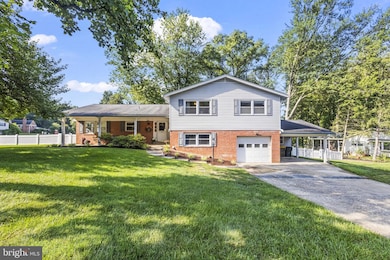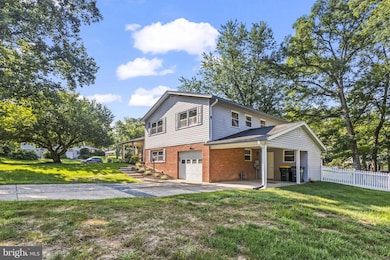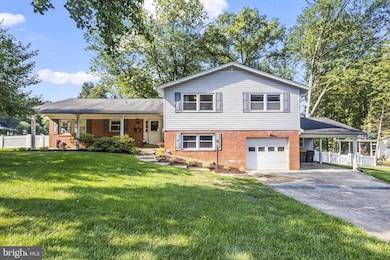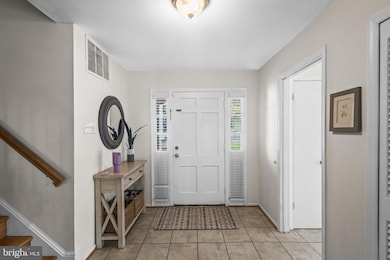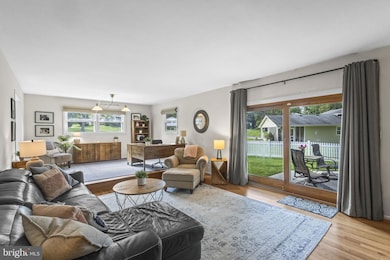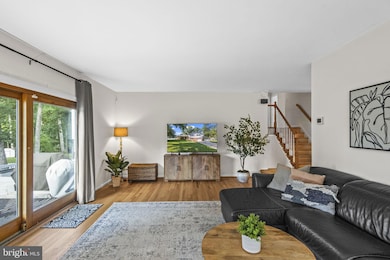5030 Gadsen Dr Fairfax, VA 22032
5
Beds
3
Baths
2,016
Sq Ft
0.37
Acres
Highlights
- Eat-In Gourmet Kitchen
- Deck
- Wood Flooring
- Oak View Elementary School Rated A
- Traditional Floor Plan
- 1 Fireplace
About This Home
This stunning property features 5 bedrooms and 3 bathrooms, a bright and inviting living room, a well-appointed kitchen, and a fenced in yard. Residents can enjoy exceptional community amenities including a swimming pool, basketball court, and tennis court. Primary bathroom & closet completely redesigned as of August 2022. Quick and easy access to elementary, and junior/senior high school.
Home Details
Home Type
- Single Family
Est. Annual Taxes
- $9,574
Year Built
- Built in 1970
Lot Details
- 0.37 Acre Lot
- Corner Lot
- Back Yard Fenced, Front and Side Yard
- Property is zoned 121
Parking
- 1 Car Attached Garage
- 1 Attached Carport Space
- Garage Door Opener
- Off-Street Parking
Home Design
- Split Level Home
- Brick Exterior Construction
- Brick Foundation
Interior Spaces
- 2,016 Sq Ft Home
- Property has 3 Levels
- Traditional Floor Plan
- 1 Fireplace
- Screen For Fireplace
- Window Treatments
- Entrance Foyer
- Family Room
- Living Room
- Dining Room
- Workshop
- Storage Room
- Laundry Room
- Wood Flooring
Kitchen
- Eat-In Gourmet Kitchen
- Double Oven
- Microwave
- Extra Refrigerator or Freezer
- Ice Maker
- Dishwasher
- Upgraded Countertops
- Disposal
Bedrooms and Bathrooms
- En-Suite Primary Bedroom
- En-Suite Bathroom
- In-Law or Guest Suite
Partially Finished Basement
- Walk-Out Basement
- Rear Basement Entry
- Sump Pump
Outdoor Features
- Deck
- Shed
- Porch
Schools
- Oak View Elementary School
- Robinson Secondary Middle School
- Robinson Secondary High School
Utilities
- Forced Air Heating and Cooling System
- Vented Exhaust Fan
- Natural Gas Water Heater
Listing and Financial Details
- Residential Lease
- Security Deposit $4,372
- Tenant pays for cable TV, electricity, gas, internet, sewer, trash removal, all utilities, water
- No Smoking Allowed
- 12-Month Lease Term
- Available 9/8/25
- $60 Application Fee
- Assessor Parcel Number 0684 05070018
Community Details
Overview
- No Home Owners Association
- Country Club View Subdivision
Recreation
- Community Playground
Pet Policy
- Pets allowed on a case-by-case basis
- Pet Deposit $500
Map
Source: Bright MLS
MLS Number: VAFX2253946
APN: 0684-05070018
Nearby Homes
- 10508 Linfield St
- 5139 Portsmouth Rd
- 10462 Malone Ct
- 5116 Portsmouth Rd
- 0 Joshua Davis Ct
- 5308 Portsmouth Rd
- 5309 Portsmouth Rd
- 10412 Woodbury Woods Ct
- 10447 Carriagepark Ct
- 10601 Fiesta Rd
- 10805 Paynes Church Dr
- 5267 Pumphrey Dr
- 4917 Wheatstone Dr
- 4732 Forestdale Dr
- 10197 Wavell Rd
- 5377 Laura Belle Ln
- 10271 Braddock Rd
- 5386 Abernathy Ct
- 5503 Fireside Ct
- 4652 Luxberry Dr
