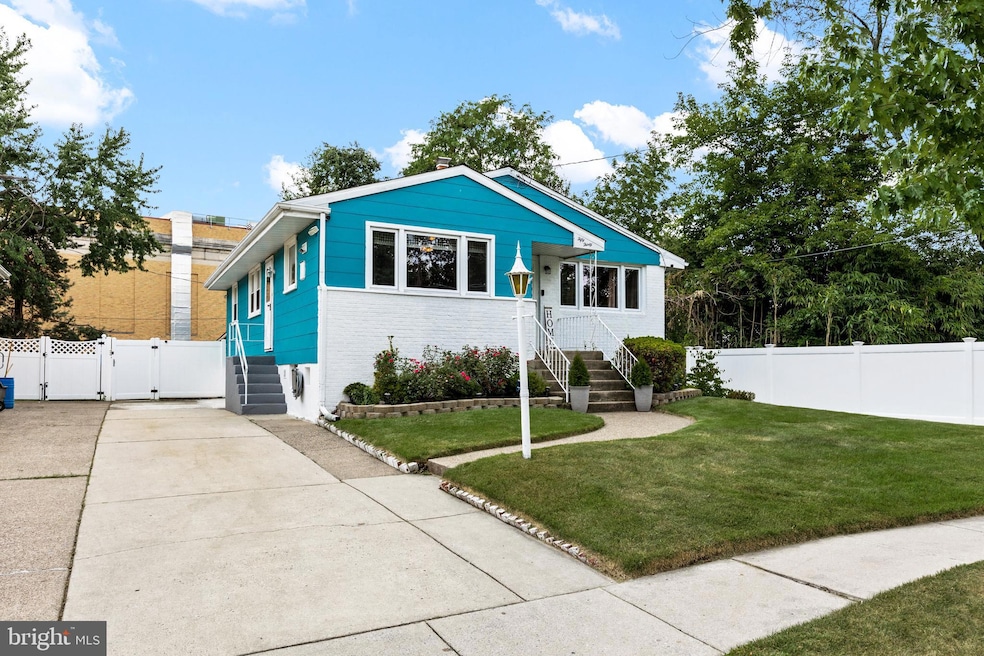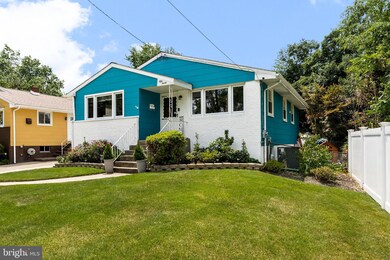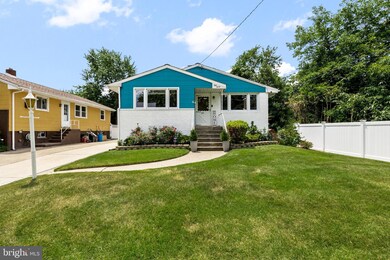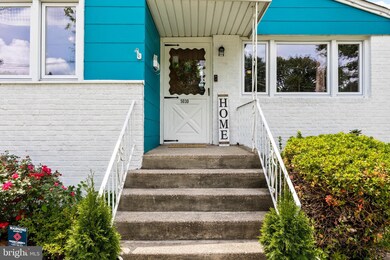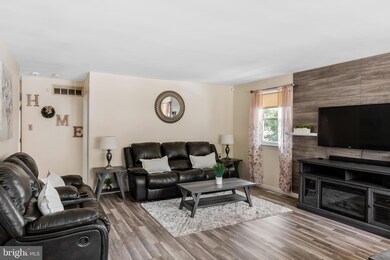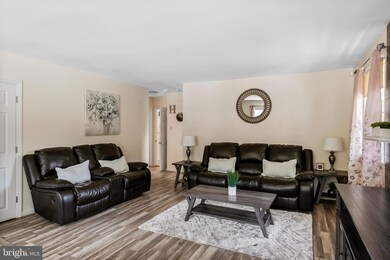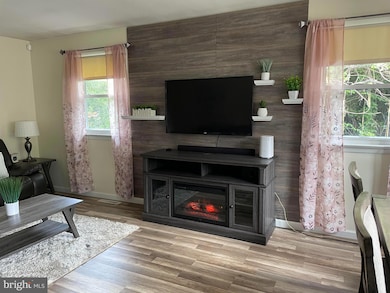
5030 Homestead Ave Pennsauken, NJ 08109
Camden/Pennsauken NeighborhoodHighlights
- Open Floorplan
- No HOA
- Eat-In Kitchen
- Rambler Architecture
- Stainless Steel Appliances
- Living Room
About This Home
As of October 2022Welcome Home to 5030 Homestead Ave! This updated Ranch is the perfect place for a 1st time homebuyer or if you are looking to downsize. The main Living space is open and bright. All the flooring on the main level has been updated but if you like original hardwood, it's still underneath everything! The sun-filled, eat-in Kitchen is large and open and has been updated. It offers Cherry cabinets, Stainless appliances, Granite counters and a touchless faucet. The main bathroom was updated in 2020 and offers a beautiful stall shower, new vanity, toilet & flooring. The walkout basement is partially finished for more living space, home to the laundry area with updated washer & dyer and washtub, plus it still has plenty of storage area! Enjoy a good book, glass of wine or have a fun BBQ in your outdoor Oasis! Great covered patio & outdoor Fire pit area and is fully fenced! The sellers are including a 1yr Warranty for a worry-free purchase. Hurry before someone else calls the HOME!
Last Agent to Sell the Property
BHHS Fox & Roach-Marlton License #0343731 Listed on: 07/19/2022

Home Details
Home Type
- Single Family
Est. Annual Taxes
- $5,357
Year Built
- Built in 1954
Lot Details
- 4,704 Sq Ft Lot
- Lot Dimensions are 48.00 x 0.00
- Property is Fully Fenced
Parking
- Driveway
Home Design
- Rambler Architecture
- Brick Exterior Construction
- Block Foundation
Interior Spaces
- 1,120 Sq Ft Home
- Property has 1 Level
- Open Floorplan
- Ceiling Fan
- Living Room
- Dining Area
- Home Security System
Kitchen
- Eat-In Kitchen
- Stainless Steel Appliances
Bedrooms and Bathrooms
- 3 Main Level Bedrooms
- En-Suite Primary Bedroom
- Walk-in Shower
Laundry
- Laundry Room
- Laundry on lower level
Partially Finished Basement
- Basement Fills Entire Space Under The House
- Exterior Basement Entry
Utilities
- Forced Air Heating and Cooling System
- Cooling System Utilizes Natural Gas
- Natural Gas Water Heater
Community Details
- No Home Owners Association
- Bloomfield Subdivision
Listing and Financial Details
- Home warranty included in the sale of the property
- Tax Lot 00003
- Assessor Parcel Number 27-06001-00003
Ownership History
Purchase Details
Home Financials for this Owner
Home Financials are based on the most recent Mortgage that was taken out on this home.Purchase Details
Home Financials for this Owner
Home Financials are based on the most recent Mortgage that was taken out on this home.Purchase Details
Similar Homes in the area
Home Values in the Area
Average Home Value in this Area
Purchase History
| Date | Type | Sale Price | Title Company |
|---|---|---|---|
| Deed | $290,000 | -- | |
| Deed | $143,000 | Core Title | |
| Deed | -- | -- |
Mortgage History
| Date | Status | Loan Amount | Loan Type |
|---|---|---|---|
| Open | $300,440 | VA | |
| Previous Owner | $16,000 | New Conventional | |
| Previous Owner | $135,938 | FHA |
Property History
| Date | Event | Price | Change | Sq Ft Price |
|---|---|---|---|---|
| 10/03/2022 10/03/22 | Sold | $290,000 | 0.0% | $259 / Sq Ft |
| 07/29/2022 07/29/22 | Pending | -- | -- | -- |
| 07/19/2022 07/19/22 | For Sale | $290,000 | +102.8% | $259 / Sq Ft |
| 09/30/2017 09/30/17 | Sold | $143,000 | -4.6% | $128 / Sq Ft |
| 08/22/2017 08/22/17 | Pending | -- | -- | -- |
| 08/07/2017 08/07/17 | Price Changed | $149,900 | -6.3% | $134 / Sq Ft |
| 07/26/2017 07/26/17 | For Sale | $159,900 | 0.0% | $143 / Sq Ft |
| 07/26/2017 07/26/17 | Pending | -- | -- | -- |
| 07/11/2017 07/11/17 | For Sale | $159,900 | -- | $143 / Sq Ft |
Tax History Compared to Growth
Tax History
| Year | Tax Paid | Tax Assessment Tax Assessment Total Assessment is a certain percentage of the fair market value that is determined by local assessors to be the total taxable value of land and additions on the property. | Land | Improvement |
|---|---|---|---|---|
| 2024 | $5,770 | $173,800 | $39,400 | $134,400 |
| 2023 | $5,770 | $135,200 | $39,400 | $95,800 |
| 2022 | $5,217 | $135,200 | $39,400 | $95,800 |
| 2021 | $5,358 | $135,200 | $39,400 | $95,800 |
| 2020 | $4,800 | $135,200 | $39,400 | $95,800 |
| 2019 | $4,855 | $135,200 | $39,400 | $95,800 |
| 2018 | $4,881 | $135,200 | $39,400 | $95,800 |
| 2017 | $4,890 | $135,200 | $39,400 | $95,800 |
| 2016 | $4,802 | $135,200 | $39,400 | $95,800 |
| 2015 | $4,946 | $135,200 | $39,400 | $95,800 |
| 2014 | $4,945 | $88,900 | $21,000 | $67,900 |
Agents Affiliated with this Home
-
Jennean Veale

Seller's Agent in 2022
Jennean Veale
BHHS Fox & Roach
(856) 979-8024
7 in this area
282 Total Sales
-
Nadine Grassi

Buyer's Agent in 2022
Nadine Grassi
BHHS Fox & Roach
(609) 923-4487
1 in this area
83 Total Sales
-
Walt Zimolong
W
Seller's Agent in 2017
Walt Zimolong
Sure Sell Real Estate
(609) 876-7930
2 in this area
14 Total Sales
-
LAURA ODLAND

Buyer's Agent in 2017
LAURA ODLAND
BHHS Fox & Roach
(609) 504-8313
1 in this area
10 Total Sales
Map
Source: Bright MLS
MLS Number: NJCD2030768
APN: 27-06001-0000-00003
- 5058 Homestead Ave
- 6402 Browning Rd
- 4150 Baker Ave
- 4440 Royal Ave
- 4817 Caroline Ave
- 4209 Beacon Ave
- 4720 Browning Rd
- 3725 King Ave
- 3733 Drexel Ave
- 5442 Witherspoon Ave
- 5224 Marlton Pike Unit 63
- 6010 Lexington Ave
- 4764 Oak Terrace
- 6906 Browning Rd
- 207 Hamilton Ave
- 5614 Birch Ave
- 4732 Oak Terrace
- 107 Poplar Ave
- 226 Wilmot Ave
- 6831 Woodland Ave
