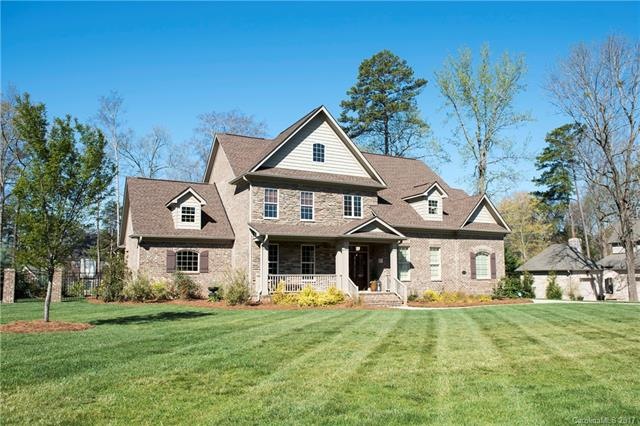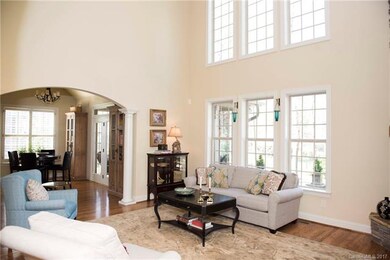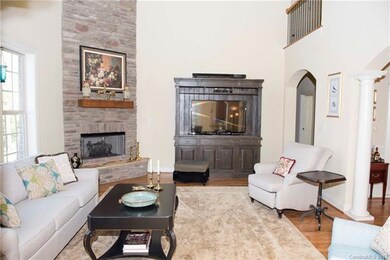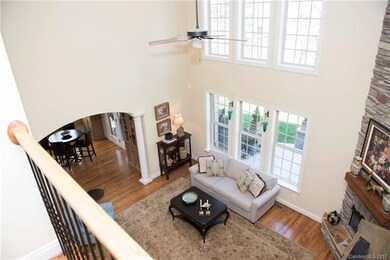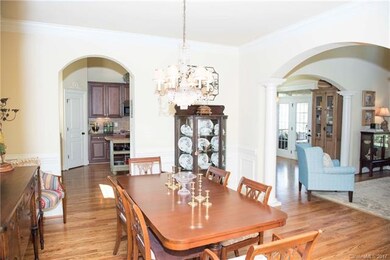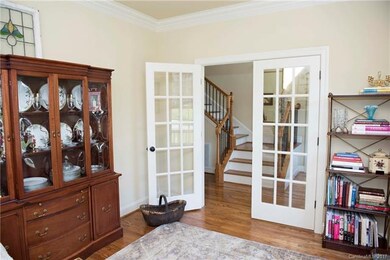
5030 Isabella Place Mint Hill, NC 28227
Estimated Value: $743,000 - $858,000
Highlights
- Transitional Architecture
- Tray Ceiling
- Garden Bath
- Attached Garage
- Walk-In Closet
- Gas Log Fireplace
About This Home
As of May 2017WELCOME HOME!4 side brick! Stone/cedar v shake accent-European design-on site custom bldr! Real HW flrs,2 sty GR-wall of windows-light/view patio-wd beams kit/brkfst ceiling-everything you expect even true walk-in pantry-GE Cafe range-chefs choice(gas/electric)Plantation shutters for many windows! Xlg MBR-CA closet built-ins!Bonus can be 2nd MBR w/FBA/closet! 2 xtr BRS/3rdFBA Custom tall garage cabs & hanging stg! PARK-LIKE YD,BRICK COLUMNS ACCENT FENCING,SCREENED PORCH,CUSTOM PATIO! ONE OWNER
Home Details
Home Type
- Single Family
Year Built
- Built in 2013
Lot Details
- Irrigation
HOA Fees
- $50 Monthly HOA Fees
Parking
- Attached Garage
Home Design
- Transitional Architecture
- Stone Siding
Interior Spaces
- Tray Ceiling
- Gas Log Fireplace
- Insulated Windows
- Crawl Space
- Pull Down Stairs to Attic
Bedrooms and Bathrooms
- Walk-In Closet
- Garden Bath
Community Details
- Portofino HOA
- Built by Katlyn Group Inc
Listing and Financial Details
- Assessor Parcel Number 135-321-61
Ownership History
Purchase Details
Home Financials for this Owner
Home Financials are based on the most recent Mortgage that was taken out on this home.Purchase Details
Home Financials for this Owner
Home Financials are based on the most recent Mortgage that was taken out on this home.Purchase Details
Home Financials for this Owner
Home Financials are based on the most recent Mortgage that was taken out on this home.Similar Homes in the area
Home Values in the Area
Average Home Value in this Area
Purchase History
| Date | Buyer | Sale Price | Title Company |
|---|---|---|---|
| Danzer David T | $451,000 | None Available | |
| Hulsey Kenneth R | $412,000 | None Available | |
| The Katlyn Group Inc | -- | None Available |
Mortgage History
| Date | Status | Borrower | Loan Amount |
|---|---|---|---|
| Open | Danzer David T | $100,000 | |
| Open | Danzer David T | $360,800 | |
| Previous Owner | Hulsey Kenneth R | $329,600 | |
| Previous Owner | The Katlyn Group Inc | $275,000 |
Property History
| Date | Event | Price | Change | Sq Ft Price |
|---|---|---|---|---|
| 05/26/2017 05/26/17 | Sold | $451,000 | 0.0% | $140 / Sq Ft |
| 04/02/2017 04/02/17 | Pending | -- | -- | -- |
| 04/02/2017 04/02/17 | For Sale | $451,000 | -- | $140 / Sq Ft |
Tax History Compared to Growth
Tax History
| Year | Tax Paid | Tax Assessment Tax Assessment Total Assessment is a certain percentage of the fair market value that is determined by local assessors to be the total taxable value of land and additions on the property. | Land | Improvement |
|---|---|---|---|---|
| 2023 | $4,345 | $602,400 | $165,000 | $437,400 |
| 2022 | $4,345 | $498,300 | $80,000 | $418,300 |
| 2021 | $4,345 | $498,300 | $80,000 | $418,300 |
| 2020 | $4,384 | $498,300 | $80,000 | $418,300 |
| 2019 | $4,378 | $498,300 | $80,000 | $418,300 |
| 2018 | $4,985 | $453,500 | $90,000 | $363,500 |
| 2017 | $4,948 | $453,500 | $90,000 | $363,500 |
| 2016 | $4,944 | $453,500 | $90,000 | $363,500 |
| 2015 | -- | $453,500 | $90,000 | $363,500 |
| 2014 | -- | $90,000 | $90,000 | $0 |
Agents Affiliated with this Home
-
Katherine Irby
K
Seller's Agent in 2017
Katherine Irby
Kathy Irby Realty
(704) 533-1825
3 in this area
7 Total Sales
Map
Source: Canopy MLS (Canopy Realtor® Association)
MLS Number: CAR3266533
APN: 135-321-61
- 13008 Ginovanni Way
- 4417 Walter Nelson Rd
- 12705 Twilight Dr
- 3622 Walter Nelson Rd
- 4709 Trey View Ct
- 5344 Saddlewood Ln
- 11727 Dunham Dr
- 3232 Kale Ln
- 11215 Idlewild Rd
- 4411 Quail Ridge Dr
- 12515 Hashanli Place
- 20422 Creek Bend Edge Ct
- 4522 Chuckwood Dr
- 4500 Doves Nest Ct
- 12117 Idlewild Rd
- 6008 Corkstone Dr
- 2910 Williams Rd
- 4813 Carving Tree Dr
- 4223 Willow View Ct
- 11137 Atrium Way
- 5030 Isabella Place
- 5011 Isabella Place
- 11223 Home Place Ln
- 5042 Isabella Place
- 5020 Isabella Place
- 11213 Home Place Ln
- 11233 Home Place Ln
- 5033 Isabella Place Unit 3
- 5033 Isabella Place
- 5023 Isabella Place
- 5010 Isabella Place
- 5052 Isabella Place
- 5045 Isabella Place
- 11203 Home Place Ln
- 13105 Odell Heights Dr
- 11218 Home Place Ln
- 11228 Home Place Ln
- 4001 Five Oaks Ct
- 13115 Odell Heights Dr
- 13051 Odell Heights Dr
