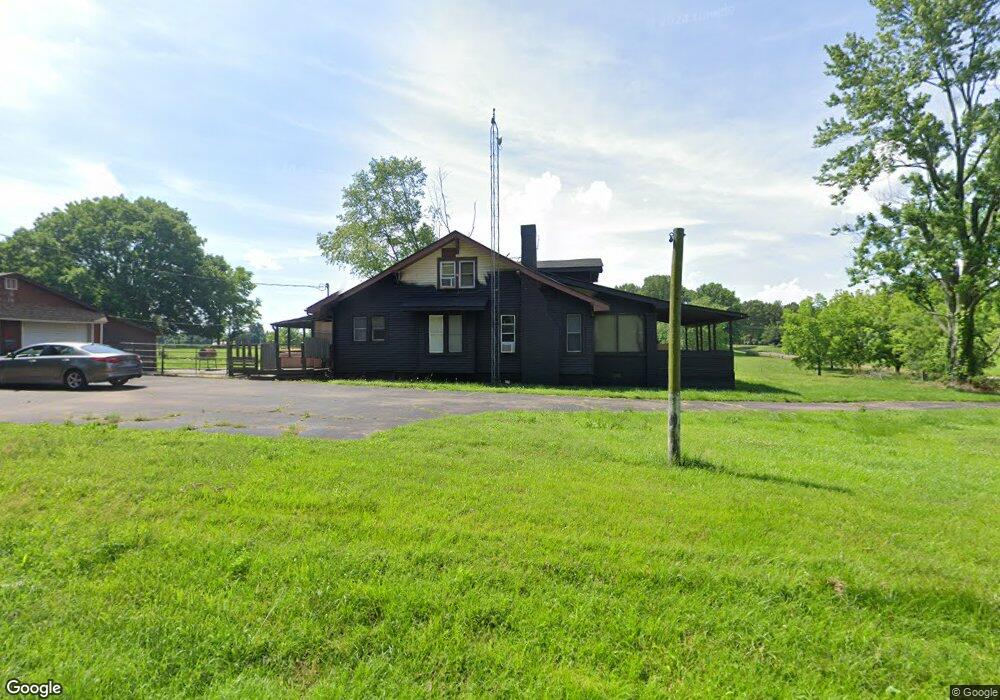5030 N Pierce Station Rd South Fulton, TN 38257
Estimated Value: $149,000 - $185,000
3
Beds
2
Baths
1,482
Sq Ft
$111/Sq Ft
Est. Value
About This Home
This home is located at 5030 N Pierce Station Rd, South Fulton, TN 38257 and is currently estimated at $164,634, approximately $111 per square foot. 5030 N Pierce Station Rd is a home located in Obion County.
Ownership History
Date
Name
Owned For
Owner Type
Purchase Details
Closed on
Apr 18, 2017
Sold by
Weldon Joyce C Trustee
Bought by
Manzanes Sunshine M
Current Estimated Value
Home Financials for this Owner
Home Financials are based on the most recent Mortgage that was taken out on this home.
Original Mortgage
$82,478
Outstanding Balance
$69,390
Interest Rate
4.62%
Mortgage Type
FHA
Estimated Equity
$95,244
Purchase Details
Closed on
Sep 22, 2009
Sold by
Weldon Joyce C
Bought by
Weldon Joyce
Purchase Details
Closed on
Oct 15, 1982
Bought by
Weldon James and Weldon Joyce
Purchase Details
Closed on
Jan 1, 1973
Create a Home Valuation Report for This Property
The Home Valuation Report is an in-depth analysis detailing your home's value as well as a comparison with similar homes in the area
Home Values in the Area
Average Home Value in this Area
Purchase History
| Date | Buyer | Sale Price | Title Company |
|---|---|---|---|
| Manzanes Sunshine M | $84,000 | -- | |
| Weldon Joyce | -- | -- | |
| Weldon James | -- | -- | |
| -- | -- | -- |
Source: Public Records
Mortgage History
| Date | Status | Borrower | Loan Amount |
|---|---|---|---|
| Open | Manzanes Sunshine M | $82,478 |
Source: Public Records
Tax History Compared to Growth
Tax History
| Year | Tax Paid | Tax Assessment Tax Assessment Total Assessment is a certain percentage of the fair market value that is determined by local assessors to be the total taxable value of land and additions on the property. | Land | Improvement |
|---|---|---|---|---|
| 2024 | $398 | $28,825 | $5,600 | $23,225 |
| 2023 | $398 | $28,825 | $5,600 | $23,225 |
| 2022 | $389 | $20,475 | $4,875 | $15,600 |
| 2021 | $389 | $20,475 | $4,875 | $15,600 |
| 2020 | $389 | $20,475 | $4,875 | $15,600 |
| 2019 | $389 | $20,475 | $4,875 | $15,600 |
| 2018 | $390 | $20,475 | $4,875 | $15,600 |
| 2017 | $339 | $16,925 | $4,475 | $12,450 |
| 2016 | $339 | $16,925 | $4,475 | $12,450 |
| 2015 | $339 | $16,925 | $4,475 | $12,450 |
| 2014 | $339 | $16,925 | $4,475 | $12,450 |
Source: Public Records
Map
Nearby Homes
- 5024 Old Pierce Rd
- 1743 Beechwood St
- 1633 Spruce Ave
- 216 Old Pierce Rd
- 210 Old Pierce Rd
- 811 Key St
- 709 Tennessee St
- 1109 W 5th St
- 1008 W 4th St
- 1015 W 4th St
- 1000 W 4th St
- 4988 Milltown Rd
- 7670 Middle Rd
- 109 West St
- 1007 Dogwood Ln
- 608 Green St
- 1127 Magnolia Dr
- 1106 Middle Rd
- 0000 Middle Rd
- 310 2nd St Unit F
- 7204 Ben Davis Rd
- 4999 N Pierce Station Rd
- 4974 N Pierce Station Rd
- 5013 N Pierce Station Rd
- 7293 Ben Davis Rd
- 4999 Old Pierce Rd
- 5099 Ken Tenn Hwy
- 4957 N Pierce Station Rd
- 7313 Ben Davis Rd Unit South Futlon
- 7313 Ben Davis Rd
- 4926 N Pierce Station Rd
- 4929 N Pierce Station Rd
- 4901 N Pierce Station Rd
- 5050 Ken Tenn Hwy
- 7363 Ben Davis Rd
- 7134 Twin Lakes Dr
- 5157 Ken Tenn Hwy
- 5146 Ken Tenn Hwy
- 4898 N Pierce Station Rd
- 4877 N Pierce Station Rd
