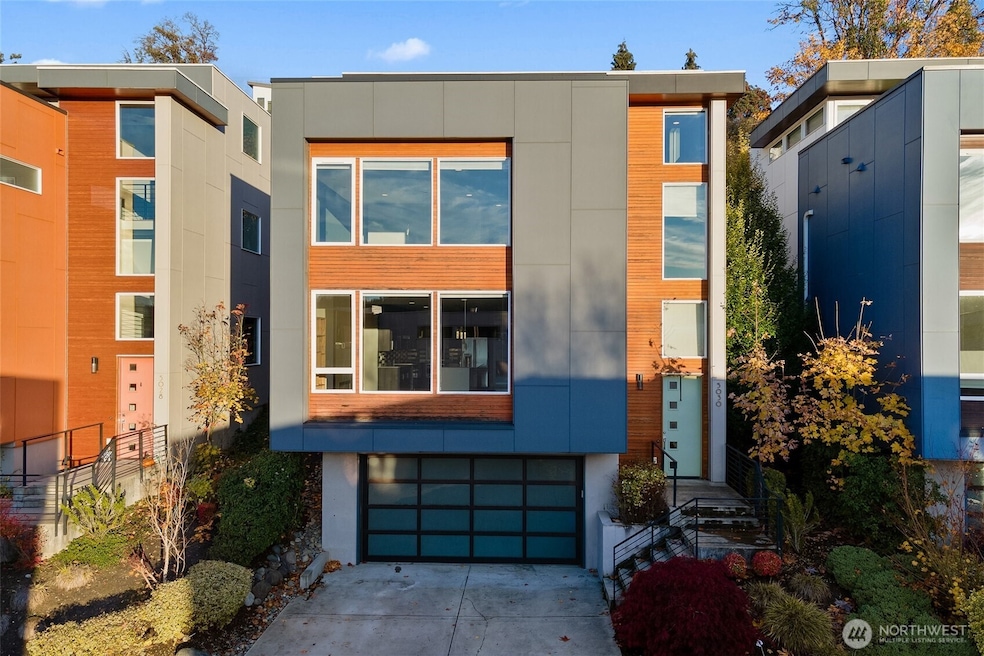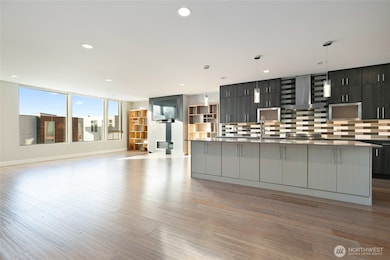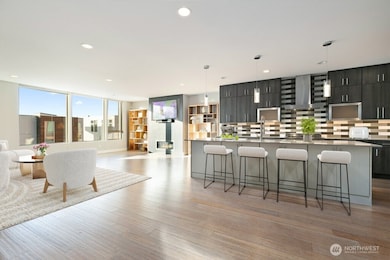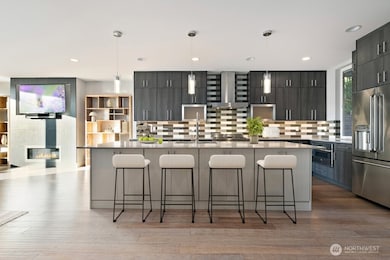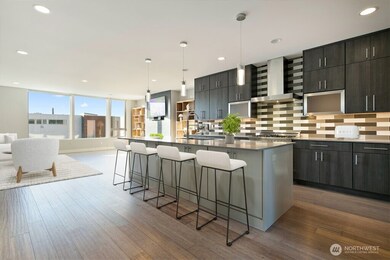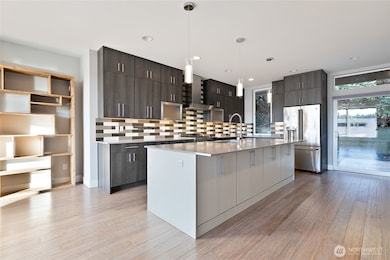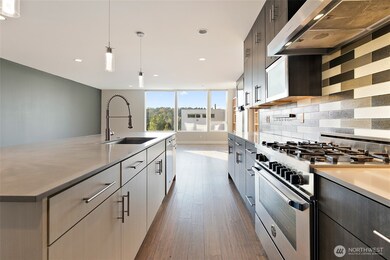5030 Puget Blvd SW Seattle, WA 98106
North Delridge NeighborhoodEstimated payment $8,468/month
Highlights
- Rooftop Deck
- Mountain View
- Modern Architecture
- Fairmount Park Elementary Rated A-
- Bamboo Flooring
- No HOA
About This Home
Welcome Home! Perched high above the street for privacy and sweeping territorial views with a glimpse of the Olympic Mountains, this contemporary home blends modern design with everyday comfort. The open-concept layout showcases sleek finishes, abundant natural light, and effortless indoor-outdoor flow. Enjoy a beautifully designed kitchen, spacious living areas, and a top-floor deck perfect for entertaining or taking in sunsets over the hills. Nestled in a quiet private-drive neighborhood, this residence offers a rare balance of seclusion and convenience—just minutes from parks, transit, and all that West Seattle and South Seattle have to offer. A striking, view-filled retreat in an ideal city setting.
Listing Agent
Roger Kilburn
Redfin License #112386 Listed on: 11/06/2025

Co-Listing Agent
Nikki Newby
Redfin License #120569
Source: Northwest Multiple Listing Service (NWMLS)
MLS#: 2451885
Home Details
Home Type
- Single Family
Est. Annual Taxes
- $11,624
Year Built
- Built in 2016
Lot Details
- 5,000 Sq Ft Lot
- Street terminates at a dead end
- West Facing Home
- Property is Fully Fenced
- Level Lot
- Garden
- Property is in very good condition
Parking
- 2 Car Attached Garage
Property Views
- Mountain
- Territorial
- Limited
Home Design
- Modern Architecture
- Flat Roof Shape
- Poured Concrete
- Wood Composite
Interior Spaces
- 3,200 Sq Ft Home
- 2-Story Property
- Wet Bar
- Skylights
- Gas Fireplace
- French Doors
- Dining Room
- Finished Basement
- Natural lighting in basement
Kitchen
- Walk-In Pantry
- Stove
- Microwave
- Dishwasher
- Disposal
Flooring
- Bamboo
- Carpet
- Ceramic Tile
Bedrooms and Bathrooms
- 4 Bedrooms
- Bathroom on Main Level
Laundry
- Dryer
- Washer
Home Security
- Home Security System
- Storm Windows
Outdoor Features
- Rooftop Deck
- Patio
Utilities
- Radiant Heating System
- Water Heater
- High Speed Internet
- High Tech Cabling
Community Details
- No Home Owners Association
- Built by JDR DEV INC
- Delridge Subdivision
Listing and Financial Details
- Assessor Parcel Number 3438500322
Map
Home Values in the Area
Average Home Value in this Area
Tax History
| Year | Tax Paid | Tax Assessment Tax Assessment Total Assessment is a certain percentage of the fair market value that is determined by local assessors to be the total taxable value of land and additions on the property. | Land | Improvement |
|---|---|---|---|---|
| 2024 | $11,624 | $1,189,000 | $316,000 | $873,000 |
| 2023 | $9,952 | $1,087,000 | $279,000 | $808,000 |
| 2022 | $9,462 | $1,141,000 | $254,000 | $887,000 |
| 2021 | $8,988 | $998,000 | $211,000 | $787,000 |
| 2020 | $8,688 | $899,000 | $187,000 | $712,000 |
| 2018 | $8,220 | $985,000 | $191,000 | $794,000 |
| 2017 | $4,967 | $808,000 | $160,000 | $648,000 |
| 2016 | $1,090 | $489,000 | $150,000 | $339,000 |
| 2015 | $307 | $104,000 | $104,000 | $0 |
| 2014 | -- | $22,800 | $22,800 | $0 |
Property History
| Date | Event | Price | List to Sale | Price per Sq Ft | Prior Sale |
|---|---|---|---|---|---|
| 11/12/2025 11/12/25 | Pending | -- | -- | -- | |
| 11/06/2025 11/06/25 | For Sale | $1,420,000 | +61.4% | $444 / Sq Ft | |
| 03/17/2017 03/17/17 | Sold | $879,950 | 0.0% | $275 / Sq Ft | View Prior Sale |
| 02/12/2017 02/12/17 | Pending | -- | -- | -- | |
| 01/09/2017 01/09/17 | For Sale | $879,950 | -- | $275 / Sq Ft |
Purchase History
| Date | Type | Sale Price | Title Company |
|---|---|---|---|
| Warranty Deed | $1,080,000 | Chicago Title Company Of Wa | |
| Warranty Deed | $975,000 | Chicago Title | |
| Warranty Deed | -- | Chicago Title Company Of Wa | |
| Warranty Deed | $879,950 | Chicago Title | |
| Warranty Deed | -- | None Available |
Mortgage History
| Date | Status | Loan Amount | Loan Type |
|---|---|---|---|
| Open | $480,000 | New Conventional | |
| Previous Owner | $550,000 | Stand Alone First | |
| Previous Owner | $707,848 | No Value Available | |
| Previous Owner | $712,759 | No Value Available |
Source: Northwest Multiple Listing Service (NWMLS)
MLS Number: 2451885
APN: 343850-0322
- 5252 23rd Ave SW
- 5033 25th Ave SW Unit A
- 5033 25th Ave SW Unit B
- 5257 23rd Ave SW
- 4802 Delridge Way SW
- 2401 SW Brandon St Unit 202
- 4745 Delridge Way SW
- 5427 25th Ave SW
- 5437 25th Ave SW
- 4572 22nd Ave SW
- 4700 26th Ave SW
- 5605 25th Ave SW
- 1501 SW Brandon St Unit 1
- 4531 26th Ave SW
- 4529 26th Ave SW
- 5924 18th Ave SW
- 4411 21st Ave SW
- 5955 Delridge Way SW
- 2103 SW Genesee St
- 5949 17th Ave SW
