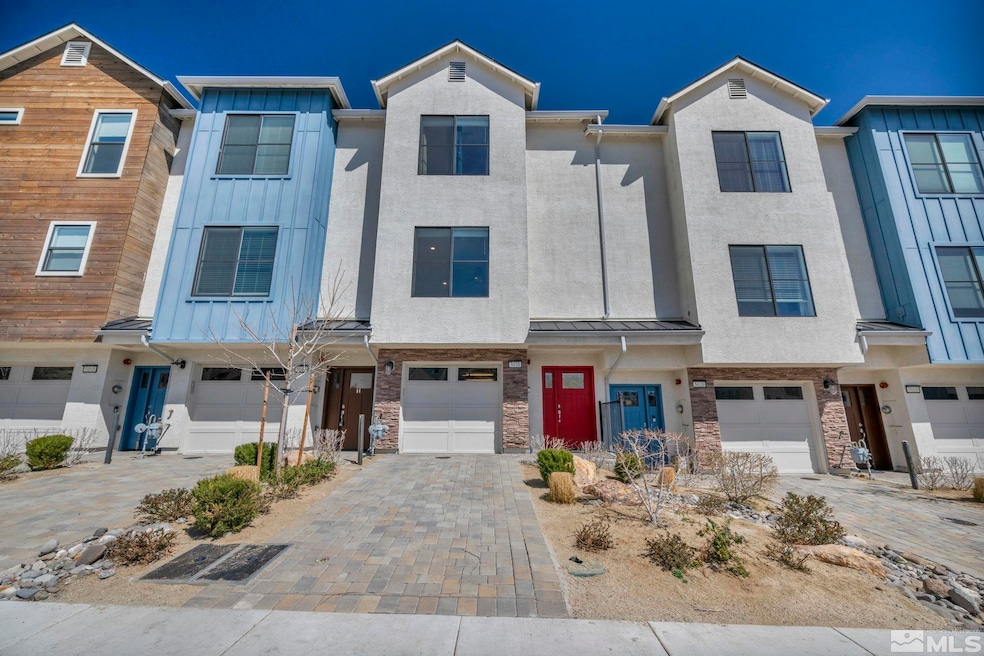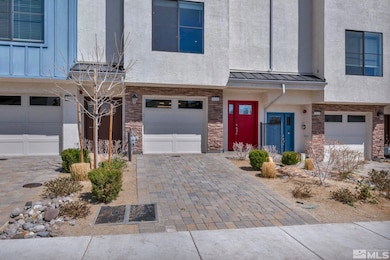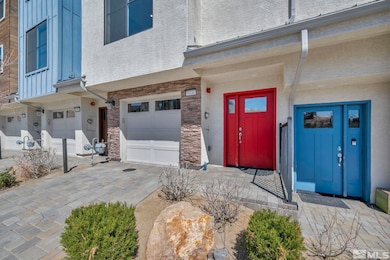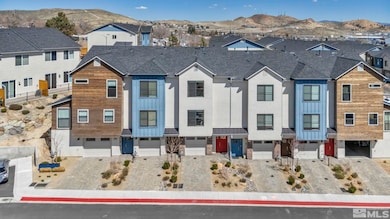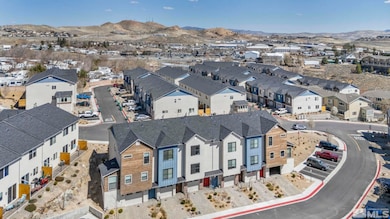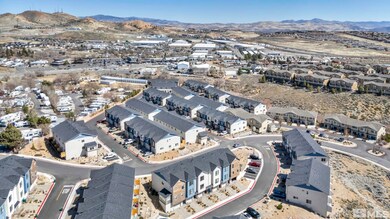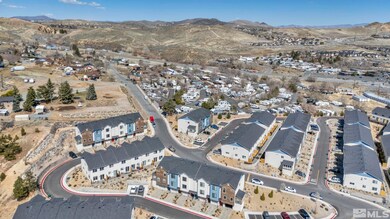5030 Ronald Stephen Cir Reno, NV 89503
Panther Valley NeighborhoodEstimated payment $2,543/month
Total Views
70,073
3
Beds
2.5
Baths
1,578
Sq Ft
$252
Price per Sq Ft
Highlights
- Mountain View
- 2 Car Attached Garage
- Tandem Parking
- High Ceiling
- Double Pane Windows
- Walk-In Closet
About This Home
Ideally located light and bright 3 bed 2.5 bath town home offers lovely mountain views and an easy to maintain and convenient lifestyle near TMCC, UNR, Rancho San Rafael Park, trails, as well as many other great amenities. The interior has been updated with new laminate flooring in the main living area. The home also features a nice paver patio for great Nevada evenings. Large tandem garage has plenty of parking and storage space as well.
Townhouse Details
Home Type
- Townhome
Est. Annual Taxes
- $2,995
Year Built
- Built in 2020
Lot Details
- 1,307 Sq Ft Lot
- Back Yard Fenced
- Landscaped
- Front Yard Sprinklers
HOA Fees
- $200 Monthly HOA Fees
Parking
- 2 Car Attached Garage
- Parking Available
- Common or Shared Parking
- Tandem Parking
- Garage Door Opener
Home Design
- Slab Foundation
- Pitched Roof
- Shingle Roof
- Composition Roof
- Stick Built Home
- Stucco
Interior Spaces
- 1,578 Sq Ft Home
- 3-Story Property
- High Ceiling
- Ceiling Fan
- Double Pane Windows
- Low Emissivity Windows
- Vinyl Clad Windows
- Blinds
- Family Room
- Combination Kitchen and Dining Room
- Mountain Views
- Smart Thermostat
Kitchen
- Gas Oven
- Gas Range
- Microwave
- Dishwasher
- Disposal
Flooring
- Carpet
- Laminate
Bedrooms and Bathrooms
- 3 Bedrooms
- Walk-In Closet
- Primary Bathroom includes a Walk-In Shower
Laundry
- Laundry Room
- Laundry in Hall
- Dryer
- Washer
- Shelves in Laundry Area
Outdoor Features
- Patio
Schools
- Elmcrest Elementary School
- Clayton Middle School
- Mcqueen High School
Utilities
- Refrigerated Cooling System
- Forced Air Heating and Cooling System
- Heating System Uses Natural Gas
- Gas Water Heater
- Internet Available
- Phone Available
- Cable TV Available
Listing and Financial Details
- Assessor Parcel Number 003-804-16
Community Details
Overview
- Association fees include snow removal
- Western Nevada Mgt Association, Phone Number (775) 284-4434
- Reno Community
- Rancho San Rafael Townhomes Phase 3 Subdivision
- On-Site Maintenance
- Maintained Community
- The community has rules related to covenants, conditions, and restrictions
Recreation
- Snow Removal
Security
- Fire and Smoke Detector
- Fire Sprinkler System
Map
Create a Home Valuation Report for This Property
The Home Valuation Report is an in-depth analysis detailing your home's value as well as a comparison with similar homes in the area
Home Values in the Area
Average Home Value in this Area
Tax History
| Year | Tax Paid | Tax Assessment Tax Assessment Total Assessment is a certain percentage of the fair market value that is determined by local assessors to be the total taxable value of land and additions on the property. | Land | Improvement |
|---|---|---|---|---|
| 2025 | $2,995 | $104,256 | $27,440 | $76,816 |
| 2024 | $2,995 | $103,177 | $24,325 | $78,852 |
| 2023 | $2,693 | $96,025 | $26,705 | $69,320 |
| 2022 | $2,693 | $81,843 | $22,260 | $59,583 |
| 2021 | $2,493 | $77,445 | $18,095 | $59,350 |
| 2020 | $1,696 | $58,319 | $17,710 | $40,609 |
| 2019 | $35 | $3,590 | $3,297 | $293 |
| 2018 | $33 | $1,486 | $1,194 | $292 |
| 2017 | $32 | $1,422 | $1,127 | $295 |
| 2016 | $32 | $1,251 | $956 | $295 |
| 2015 | $31 | $1,121 | $816 | $305 |
| 2014 | $30 | $828 | $676 | $152 |
| 2013 | -- | $873 | $480 | $393 |
Source: Public Records
Property History
| Date | Event | Price | List to Sale | Price per Sq Ft | Prior Sale |
|---|---|---|---|---|---|
| 07/21/2025 07/21/25 | Price Changed | $398,000 | -1.7% | $252 / Sq Ft | |
| 07/18/2025 07/18/25 | Price Changed | $405,000 | -6.9% | $257 / Sq Ft | |
| 03/28/2025 03/28/25 | For Sale | $435,000 | +6.1% | $276 / Sq Ft | |
| 01/04/2024 01/04/24 | Sold | $410,000 | +1.2% | $260 / Sq Ft | View Prior Sale |
| 12/01/2023 12/01/23 | Pending | -- | -- | -- | |
| 11/09/2023 11/09/23 | For Sale | $405,000 | -- | $257 / Sq Ft |
Source: Northern Nevada Regional MLS
Purchase History
| Date | Type | Sale Price | Title Company |
|---|---|---|---|
| Bargain Sale Deed | $410,000 | First American Title | |
| Bargain Sale Deed | $302,972 | Western Title Company | |
| Bargain Sale Deed | $2,800,000 | First American Title Reno | |
| Bargain Sale Deed | -- | First American Title Reno | |
| Public Action Common In Florida Clerks Tax Deed Or Tax Deeds Or Property Sold For Taxes | -- | None Available |
Source: Public Records
Mortgage History
| Date | Status | Loan Amount | Loan Type |
|---|---|---|---|
| Open | $410,000 | VA | |
| Previous Owner | $242,377 | New Conventional | |
| Previous Owner | $1,500,000 | Purchase Money Mortgage |
Source: Public Records
Source: Northern Nevada Regional MLS
MLS Number: 250003920
APN: 003-804-16
Nearby Homes
- 585 Logan Jacob Ln
- 555 Logan Jacob Ln
- 4795 Ciarra Kennedy Ln
- 147 Vista Rafael Pkwy
- 139 Vista Rafael Pkwy Unit 53
- 31 Vista Rafael Pkwy
- 27 Vista Rafael Pkwy
- 380 Hoge Rd
- 390 Hoge Rd
- 230 Harris Rd
- 5435 N Virginia St
- 230 Bisset Ct Unit B
- 100 Bisset Ct Unit B
- 140 Griswold Way Unit C
- 3696 Shale Ct
- 200 Talus Way Unit 123
- 200 Talus Way Unit 232
- 200 Talus Way Unit 522
- 732 Talus Way
- 3421 Colonial Downs Dr
- 5065 Ronald Stephen Cir
- 210 John Eugene Ct
- 3905 Covington Way Unit A
- 3970 Covington Way
- 200 Talus Way Unit 132
- 200 Talus Way Unit 232
- 200 Talus Way Unit 522
- 200 Talus Way Unit 511
- 200 Talus Way Unit 334
- 3575 Gypsum Rd
- 7121 Crest Hill Dr
- 4050 Gardella Ave
- 1180 Arrastra Rd
- 7720 Fowler Ave
- 1550 Evans Ave
- 1651 N Virginia St
- 1498 Washington St
- 2450 Valley Rd
- 1617 N Virginia St
- 1195 Selmi Dr
