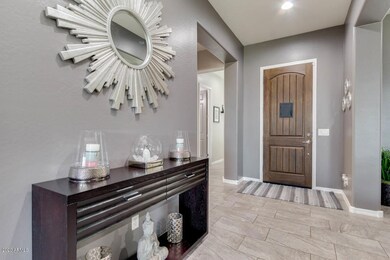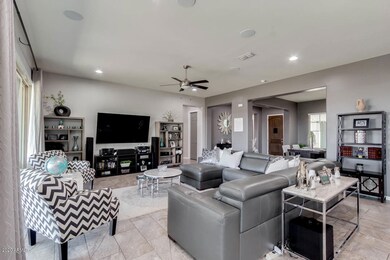
5030 S Seton Ave Gilbert, AZ 85298
Bridges at Gilbert NeighborhoodHighlights
- Community Lake
- Spanish Architecture
- Covered patio or porch
- Power Ranch Elementary School Rated A-
- Granite Countertops
- Eat-In Kitchen
About This Home
As of March 2024Stunning, impeccable, show stopper, gorgeous one story Pulte home in sought after The Bridges at Gilbert, spectacular interior boasts spacious rooms, open floorplan with custom paint, natural light, spacious and cozy den, teen room, en-suite wing, perfect for guests or next gen, lots of storage, Gourmet and luxurious kitchen worthy of a chef showcases s/s appliances, staggered cabinetry, oversized walk-in pantry, 9x6.5 granite island, granite countertops, including a wall oven, The stunning master bedroom boasts a spacious walk-in closet and a private bath with double sinks, designer tiled shower, This stunning home also includes speakers throughout, a paved courtyard, a large backyard with a covered patio perfect for entertaining and much more. See document tab for list of upgrades. The Bridges is located across the new Gilbert Regional Park, (272 acres park when completed) featuring a 35-foot-tall climbing and play structure, a 4000 sqft splash pad, future plans for a surf lagoon, a cable ski lake and many other playground and water amenties.
Schedule a showing before this beautiful home is gone!
Last Agent to Sell the Property
ProSmart Realty License #SA544033000 Listed on: 10/22/2020

Home Details
Home Type
- Single Family
Est. Annual Taxes
- $2,916
Year Built
- Built in 2015
Lot Details
- 8,940 Sq Ft Lot
- Block Wall Fence
- Artificial Turf
- Grass Covered Lot
HOA Fees
- $33 Monthly HOA Fees
Parking
- 2 Car Garage
- Garage Door Opener
Home Design
- Spanish Architecture
- Wood Frame Construction
- Tile Roof
- Stone Exterior Construction
- Stucco
Interior Spaces
- 3,392 Sq Ft Home
- 1-Story Property
- Ceiling height of 9 feet or more
- Ceiling Fan
- Double Pane Windows
- Low Emissivity Windows
- Solar Screens
Kitchen
- Eat-In Kitchen
- Breakfast Bar
- Gas Cooktop
- Built-In Microwave
- Kitchen Island
- Granite Countertops
Flooring
- Carpet
- Tile
Bedrooms and Bathrooms
- 4 Bedrooms
- Primary Bathroom is a Full Bathroom
- 3.5 Bathrooms
- Dual Vanity Sinks in Primary Bathroom
Outdoor Features
- Covered patio or porch
- Playground
Schools
- Bridges Elementary School
- Sossaman Middle School
- Higley High School
Utilities
- Refrigerated Cooling System
- Heating Available
- High Speed Internet
- Cable TV Available
Listing and Financial Details
- Tax Lot 5
- Assessor Parcel Number 304-75-914
Community Details
Overview
- Association fees include ground maintenance
- The Bridges Association, Phone Number (480) 624-7020
- Built by Pulte Homes
- Bridges At Gilbert Subdivision
- Community Lake
Recreation
- Community Playground
- Bike Trail
Ownership History
Purchase Details
Home Financials for this Owner
Home Financials are based on the most recent Mortgage that was taken out on this home.Purchase Details
Purchase Details
Home Financials for this Owner
Home Financials are based on the most recent Mortgage that was taken out on this home.Purchase Details
Home Financials for this Owner
Home Financials are based on the most recent Mortgage that was taken out on this home.Similar Homes in Gilbert, AZ
Home Values in the Area
Average Home Value in this Area
Purchase History
| Date | Type | Sale Price | Title Company |
|---|---|---|---|
| Warranty Deed | $766,000 | Os National | |
| Warranty Deed | $721,700 | Os National | |
| Warranty Deed | $640,000 | Magnus Title Agency Llc | |
| Special Warranty Deed | $427,247 | Pgp Title Inc |
Mortgage History
| Date | Status | Loan Amount | Loan Type |
|---|---|---|---|
| Open | $727,700 | New Conventional | |
| Previous Owner | $80,000 | Credit Line Revolving | |
| Previous Owner | $384,000 | New Conventional | |
| Previous Owner | $405,885 | New Conventional |
Property History
| Date | Event | Price | Change | Sq Ft Price |
|---|---|---|---|---|
| 03/21/2024 03/21/24 | Sold | $766,000 | -3.4% | $226 / Sq Ft |
| 02/21/2024 02/21/24 | Pending | -- | -- | -- |
| 02/08/2024 02/08/24 | Price Changed | $793,000 | -0.3% | $234 / Sq Ft |
| 12/01/2023 12/01/23 | For Sale | $795,000 | +24.2% | $234 / Sq Ft |
| 03/03/2021 03/03/21 | Sold | $640,000 | -1.5% | $189 / Sq Ft |
| 01/06/2021 01/06/21 | Price Changed | $650,000 | -1.5% | $192 / Sq Ft |
| 11/11/2020 11/11/20 | Price Changed | $660,000 | -0.8% | $195 / Sq Ft |
| 11/09/2020 11/09/20 | Price Changed | $665,000 | -0.7% | $196 / Sq Ft |
| 10/29/2020 10/29/20 | Price Changed | $670,000 | -4.3% | $198 / Sq Ft |
| 10/22/2020 10/22/20 | For Sale | $700,000 | -- | $206 / Sq Ft |
Tax History Compared to Growth
Tax History
| Year | Tax Paid | Tax Assessment Tax Assessment Total Assessment is a certain percentage of the fair market value that is determined by local assessors to be the total taxable value of land and additions on the property. | Land | Improvement |
|---|---|---|---|---|
| 2025 | $2,895 | $36,606 | -- | -- |
| 2024 | $2,907 | $34,862 | -- | -- |
| 2023 | $2,907 | $60,220 | $12,040 | $48,180 |
| 2022 | $2,777 | $46,380 | $9,270 | $37,110 |
| 2021 | $2,861 | $44,160 | $8,830 | $35,330 |
| 2020 | $2,916 | $41,980 | $8,390 | $33,590 |
| 2019 | $2,823 | $38,400 | $7,680 | $30,720 |
| 2018 | $2,722 | $35,770 | $7,150 | $28,620 |
| 2017 | $2,624 | $32,600 | $6,520 | $26,080 |
| 2016 | $864 | $11,325 | $11,325 | $0 |
| 2015 | $810 | $8,816 | $8,816 | $0 |
Agents Affiliated with this Home
-
Eric Tamayo
E
Seller's Agent in 2024
Eric Tamayo
Opendoor Brokerage, LLC
(602) 737-3085
-
Clifford Tubbs
C
Seller Co-Listing Agent in 2024
Clifford Tubbs
Opendoor Brokerage, LLC
(480) 568-2791
-
Nassim Tantouri
N
Buyer's Agent in 2024
Nassim Tantouri
West USA Realty
(480) 939-9992
1 in this area
25 Total Sales
-
Monica Inclan - Aguirre

Seller's Agent in 2021
Monica Inclan - Aguirre
ProSmart Realty
(480) 797-3602
1 in this area
30 Total Sales
-
Shawn Rogers

Buyer's Agent in 2021
Shawn Rogers
West USA Realty
(480) 313-7031
3 in this area
486 Total Sales
-
Michael Lee
M
Buyer Co-Listing Agent in 2021
Michael Lee
West USA Realty
(480) 818-6848
2 in this area
31 Total Sales
Map
Source: Arizona Regional Multiple Listing Service (ARMLS)
MLS Number: 6150169
APN: 304-75-914
- 3314 E Azalea Dr
- 5012 S Girard St
- 5212 S Seton Ct
- 3386 E Strawberry Dr
- 3432 E Strawberry Dr
- 3471 E Azalea Dr
- 3469 E Indigo St
- 3507 E Alfalfa Dr
- 3501 E Apricot Ln
- 3523 E Alfalfa Dr
- 3443 E Thornton Ave
- 3532 E Alfalfa Dr
- 3578 E Walnut Rd
- 4926 S Hemet St
- 26445 S 164th St
- 3675 E Strawberry Dr
- 5085 S Ponderosa Dr
- 4547 S Banning Dr
- 3291 E Latham Way
- 0 E Azalea Ct Unit 4 6860821






