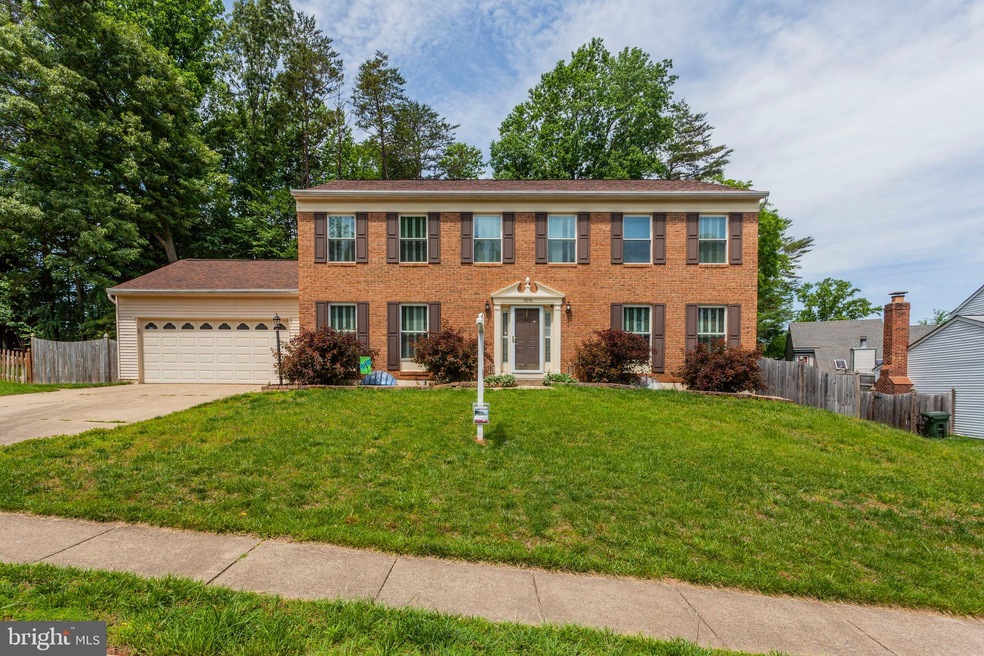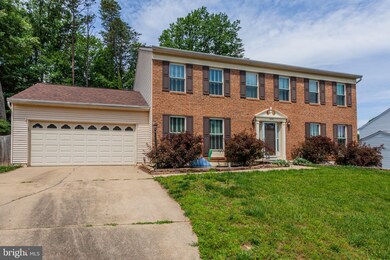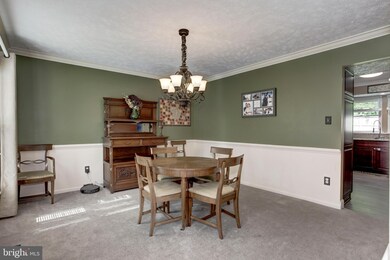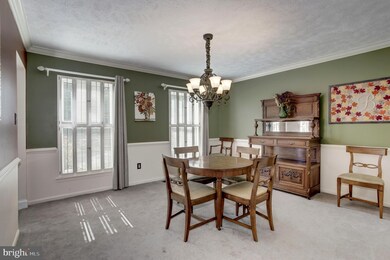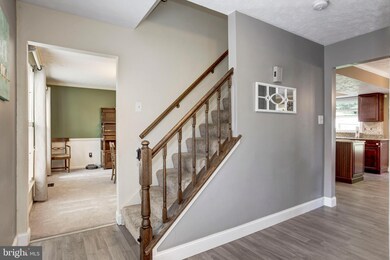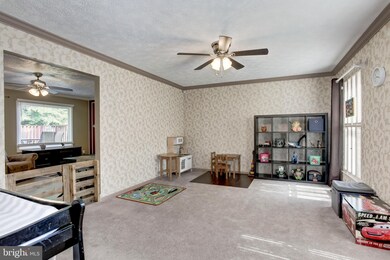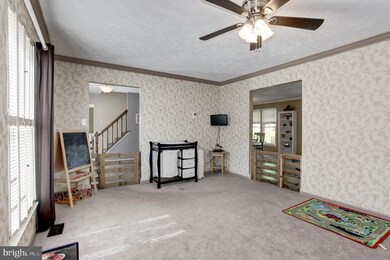
5030 Spring Branch Blvd Dumfries, VA 22025
Highlights
- Beach
- Golf Course Community
- Colonial Architecture
- Pier or Dock
- Lake Privileges
- Wood Burning Stove
About This Home
As of August 2021Welcome to Montclair! This community features a 108 acre lake, golf course, playgrounds, tennis courts, basketball courts, bike and walking trails, a community library, shopping plaza, and this home is within walking distance to the closet elementary school. The community has three beaches at which residents can access Lake Montclair **Nestled in all the greatness of Montclair is 5030 Spring Branch Blvd** This 3 level colonial style home with 6 bedrooms is not to be missed! Main level has a living room, family room with wood stove, dining room, upgraded kitchen, laundry room (hook ups also located in basement if needed), half bath, or you can walk out your new sliding doors onto your deck. Upper level features 5 bedrooms and 2 full baths. Hangout with family and friends in your fully finished basement and enjoy the wet bar, full bath, 6th bedroom, or walk out into your back yard. (HVAC 2018/SUMP PUMP replaced) Home is fully fenced and backs to trees.
Home Details
Home Type
- Single Family
Est. Annual Taxes
- $5,632
Year Built
- Built in 1985
Lot Details
- 10,319 Sq Ft Lot
- Property is Fully Fenced
- Landscaped
- Backs to Trees or Woods
- Property is in excellent condition
- Property is zoned RPC
Parking
- 2 Car Attached Garage
- Front Facing Garage
- Garage Door Opener
- Driveway
Home Design
- Colonial Architecture
- Brick Exterior Construction
- Shingle Roof
Interior Spaces
- Property has 3 Levels
- Wet Bar
- Built-In Features
- Chair Railings
- Crown Molding
- Ceiling Fan
- Recessed Lighting
- 1 Fireplace
- Wood Burning Stove
Kitchen
- Stove
- Built-In Microwave
- Dishwasher
- Kitchen Island
- Disposal
Flooring
- Wood
- Carpet
Bedrooms and Bathrooms
Laundry
- Laundry on lower level
- Dryer
- Washer
Finished Basement
- Walk-Out Basement
- Side Basement Entry
- Sump Pump
Outdoor Features
- Lake Privileges
Schools
- Montclair Elementary School
- Saunders Middle School
- Forest Park High School
Utilities
- Central Air
- Heat Pump System
- Vented Exhaust Fan
- Electric Water Heater
Listing and Financial Details
- Tax Lot 1994
- Assessor Parcel Number 8191-02-1825
Community Details
Overview
- No Home Owners Association
- Association fees include common area maintenance, snow removal
- Montclair Subdivision
Amenities
- Picnic Area
- Common Area
Recreation
- Pier or Dock
- Beach
- Golf Course Community
- Tennis Courts
- Community Basketball Court
- Volleyball Courts
- Community Playground
- Community Pool
- Jogging Path
- Bike Trail
Ownership History
Purchase Details
Home Financials for this Owner
Home Financials are based on the most recent Mortgage that was taken out on this home.Purchase Details
Home Financials for this Owner
Home Financials are based on the most recent Mortgage that was taken out on this home.Purchase Details
Home Financials for this Owner
Home Financials are based on the most recent Mortgage that was taken out on this home.Similar Homes in Dumfries, VA
Home Values in the Area
Average Home Value in this Area
Purchase History
| Date | Type | Sale Price | Title Company |
|---|---|---|---|
| Deed | $569,000 | Ratified Title Group Inc | |
| Warranty Deed | $43,500 | Champion Title & Stlmnts Inc | |
| Warranty Deed | $539,000 | -- |
Mortgage History
| Date | Status | Loan Amount | Loan Type |
|---|---|---|---|
| Open | $50,000 | Credit Line Revolving | |
| Open | $582,087 | VA | |
| Previous Owner | $348,000 | New Conventional | |
| Previous Owner | $398,000 | New Conventional | |
| Previous Owner | $20,000 | Stand Alone Second | |
| Previous Owner | $410,000 | New Conventional | |
| Previous Owner | $110,000 | Credit Line Revolving |
Property History
| Date | Event | Price | Change | Sq Ft Price |
|---|---|---|---|---|
| 08/04/2021 08/04/21 | Sold | $569,000 | +1.6% | $160 / Sq Ft |
| 06/18/2021 06/18/21 | Pending | -- | -- | -- |
| 06/11/2021 06/11/21 | For Sale | $559,900 | 0.0% | $158 / Sq Ft |
| 06/07/2021 06/07/21 | Pending | -- | -- | -- |
| 06/03/2021 06/03/21 | For Sale | $559,900 | 0.0% | $158 / Sq Ft |
| 05/22/2021 05/22/21 | Price Changed | $559,900 | +28.7% | $158 / Sq Ft |
| 11/10/2016 11/10/16 | Sold | $435,000 | -2.2% | $121 / Sq Ft |
| 09/15/2016 09/15/16 | Pending | -- | -- | -- |
| 08/10/2016 08/10/16 | Price Changed | $444,900 | -1.1% | $123 / Sq Ft |
| 08/04/2016 08/04/16 | Price Changed | $449,900 | -1.1% | $125 / Sq Ft |
| 07/05/2016 07/05/16 | Price Changed | $454,900 | -1.1% | $126 / Sq Ft |
| 06/23/2016 06/23/16 | For Sale | $459,900 | +15.0% | $127 / Sq Ft |
| 04/18/2013 04/18/13 | Sold | $400,000 | 0.0% | $113 / Sq Ft |
| 03/27/2013 03/27/13 | Pending | -- | -- | -- |
| 03/21/2013 03/21/13 | For Sale | $399,900 | -- | $113 / Sq Ft |
Tax History Compared to Growth
Tax History
| Year | Tax Paid | Tax Assessment Tax Assessment Total Assessment is a certain percentage of the fair market value that is determined by local assessors to be the total taxable value of land and additions on the property. | Land | Improvement |
|---|---|---|---|---|
| 2024 | $5,880 | $591,300 | $206,600 | $384,700 |
| 2023 | $5,780 | $555,500 | $193,100 | $362,400 |
| 2022 | $6,008 | $532,200 | $183,900 | $348,300 |
| 2021 | $5,904 | $483,900 | $167,200 | $316,700 |
| 2020 | $7,090 | $457,400 | $157,800 | $299,600 |
| 2019 | $6,817 | $439,800 | $153,200 | $286,600 |
| 2018 | $5,123 | $424,300 | $147,400 | $276,900 |
| 2017 | $5,011 | $406,200 | $140,400 | $265,800 |
| 2016 | $4,899 | $400,800 | $137,600 | $263,200 |
| 2015 | $4,800 | $397,500 | $135,500 | $262,000 |
| 2014 | $4,800 | $384,200 | $130,300 | $253,900 |
Agents Affiliated with this Home
-

Seller's Agent in 2021
Cindy Fox
Samson Properties
(703) 851-7409
16 in this area
211 Total Sales
-

Seller Co-Listing Agent in 2021
Cindy Cajas
Samson Properties
(571) 249-8892
3 in this area
61 Total Sales
-

Buyer's Agent in 2021
Brittany Sims
Keller Williams Capital Properties
(910) 691-8505
7 in this area
227 Total Sales
-

Seller's Agent in 2016
Daniel Oxenburg
Southern Real Estate Virginia LLC
(703) 362-0736
41 Total Sales
-

Buyer's Agent in 2016
Jeff Jacobs
Compass
(703) 509-3687
2 in this area
145 Total Sales
-

Seller's Agent in 2013
mike crosby
Homestead Realty
(703) 731-3677
29 Total Sales
Map
Source: Bright MLS
MLS Number: VAPW522230
APN: 8191-02-1825
- 5069 Spring Branch Blvd
- 15332 Inlet Place
- 15251 Cedar Knoll Ct
- 15343 Inlet Place
- 15021 Bridgeport Dr
- 15246 Streamside Ct
- 15069 Maple Glen Ct
- 15091 Holleyside Dr
- 15400 Beachwater Ct
- 15378 Inlet Place
- 15435 Beachwater Ct
- 15150 Holleyside Dr
- 15310 Edgehill Dr
- 4850 Woodie Ct
- 14789 Edison Ct
- 4851 Ebb Tide Ct
- 15350 Edgehill Dr
- 4513 Shotwell Ct
- 15062 Ardmore Loop
- 5223 Daybreak Ln
