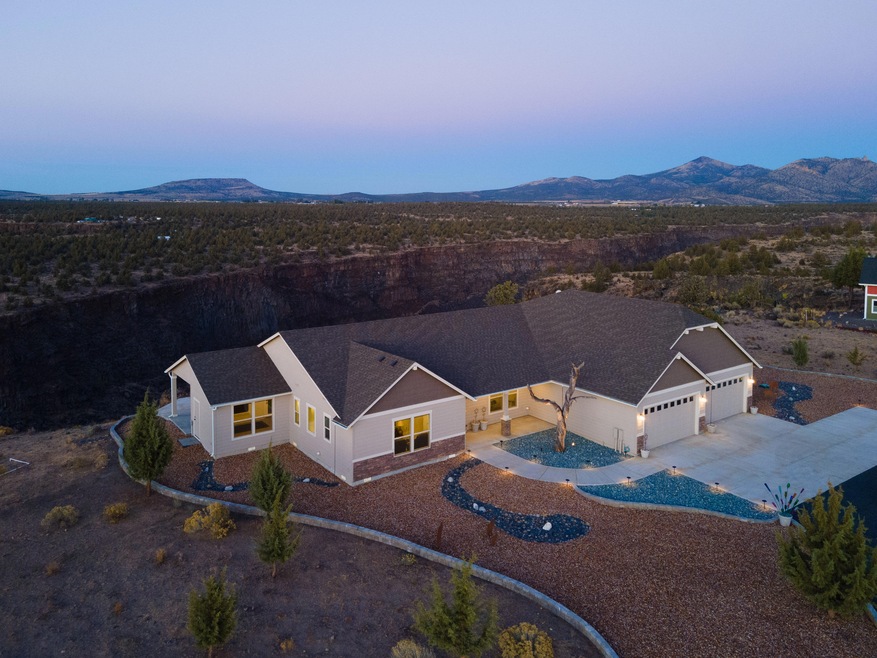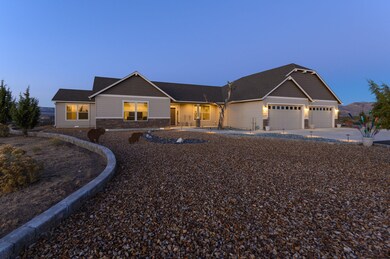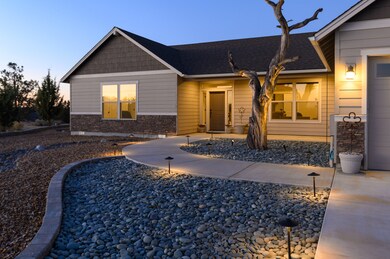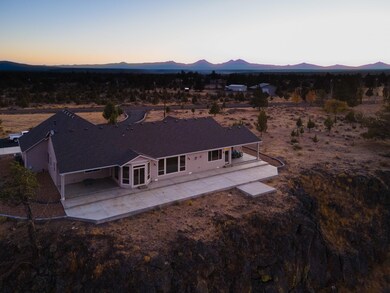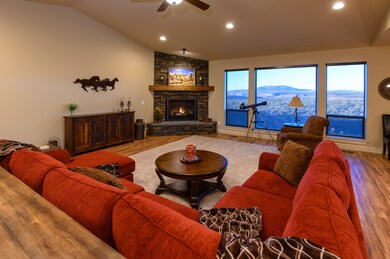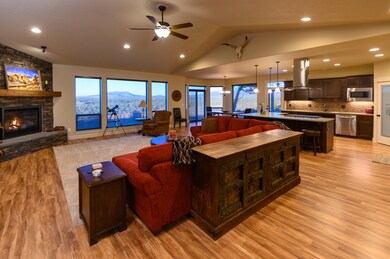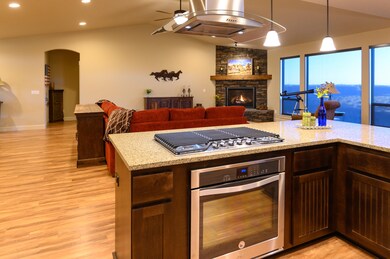
5030 SW Badger Rd Terrebonne, OR 97760
Estimated Value: $1,108,735 - $1,219,000
Highlights
- Golf Course Community
- No Units Above
- River View
- Fitness Center
- Sauna
- 6 Acre Lot
About This Home
As of December 2020Deep Canyon or Mountain views take your pick. This 2017 custom home was built to maximize the Central Oregon Skyline and magnificent canyon views. Truly turnkey, yes that is right, turnkey. This beautiful, stylish home has been furnished to perfection and will be yours to enjoy when you come home to your new spacious, impeccably maintained home. Admire the view from your large trophy kitchen while preparing a family meal or entertaining guests. There is more, each bedroom has its own bathroom. The Master Suite with its own fireplace, opens to a covered patio, connecting to the back patio that spans the full length of the home. Workout room? Yes, there is a workout room off the Master Suite. This home has been landscaped for low maintenance with the intention to have more time to explore the wonderful sites and activities Central Oregon has to offer or take advantage of the amenities of Crooked River Ranch, be it golfing, tennis, swimming and more.
Last Agent to Sell the Property
Connie Easley
Pacwest Realty Group License #199910114 Listed on: 12/02/2020
Home Details
Home Type
- Single Family
Est. Annual Taxes
- $4,772
Year Built
- Built in 2017
Lot Details
- 6 Acre Lot
- No Common Walls
- No Units Located Below
- Landscaped
- Rock Outcropping
- Native Plants
- Property is zoned CRRR, CRRR
HOA Fees
- $41 Monthly HOA Fees
Parking
- 4 Car Attached Garage
- Garage Door Opener
- Gravel Driveway
Property Views
- River
- Ridge
- Mountain
- Desert
Home Design
- Craftsman Architecture
- Stem Wall Foundation
- Composition Roof
- Double Stud Wall
Interior Spaces
- 3,186 Sq Ft Home
- 1-Story Property
- Open Floorplan
- Central Vacuum
- Vaulted Ceiling
- Ceiling Fan
- Propane Fireplace
- Double Pane Windows
- Mud Room
- Great Room
- Home Office
- Sauna
Kitchen
- Eat-In Kitchen
- Oven
- Cooktop with Range Hood
- Microwave
- Dishwasher
- Kitchen Island
- Tile Countertops
- Disposal
Flooring
- Carpet
- Laminate
- Tile
- Vinyl
Bedrooms and Bathrooms
- 5 Bedrooms
- Linen Closet
- Walk-In Closet
- 5 Full Bathrooms
- Double Vanity
- Soaking Tub
- Bathtub with Shower
- Bathtub Includes Tile Surround
Laundry
- Laundry Room
- Dryer
- Washer
Home Security
- Carbon Monoxide Detectors
- Fire and Smoke Detector
Outdoor Features
- Patio
Schools
- Terrebonne Community Elementary School
- Elton Gregory Middle School
- Redmond High School
Utilities
- Cooling Available
- Heat Pump System
- Well
- Hot Water Circulator
- Water Heater
- Capping Fill
- Septic Tank
- Leach Field
Listing and Financial Details
- Property held in a trust
- Legal Lot and Block 01300 / 3
- Assessor Parcel Number 8039
Community Details
Overview
- Crr1_C Subdivision
- The community has rules related to covenants, conditions, and restrictions, covenants
Amenities
- Clubhouse
Recreation
- Golf Course Community
- Fitness Center
- Community Pool
- Park
- Trails
Ownership History
Purchase Details
Home Financials for this Owner
Home Financials are based on the most recent Mortgage that was taken out on this home.Purchase Details
Purchase Details
Purchase Details
Similar Home in Terrebonne, OR
Home Values in the Area
Average Home Value in this Area
Purchase History
| Date | Buyer | Sale Price | Title Company |
|---|---|---|---|
| Scheaffer Rodney E | $840,000 | Western Title & Escrow | |
| Mark And Arlene Pickerill Family Trust | -- | Western Title & Escrow | |
| Thornburgh Franklin J | -- | None Available | |
| Bellm Terri L | $118,900 | First Oregon Title Company |
Property History
| Date | Event | Price | Change | Sq Ft Price |
|---|---|---|---|---|
| 12/21/2020 12/21/20 | Sold | $840,000 | -5.6% | $264 / Sq Ft |
| 12/02/2020 12/02/20 | Pending | -- | -- | -- |
| 12/01/2020 12/01/20 | For Sale | $889,850 | -- | $279 / Sq Ft |
Tax History Compared to Growth
Tax History
| Year | Tax Paid | Tax Assessment Tax Assessment Total Assessment is a certain percentage of the fair market value that is determined by local assessors to be the total taxable value of land and additions on the property. | Land | Improvement |
|---|---|---|---|---|
| 2024 | $6,544 | $374,670 | -- | -- |
| 2023 | $6,308 | $363,760 | $0 | $0 |
| 2022 | $5,278 | $304,550 | $0 | $0 |
| 2021 | $5,034 | $295,680 | $0 | $0 |
| 2020 | $4,921 | $287,070 | $0 | $0 |
| 2019 | $4,772 | $278,710 | $0 | $0 |
| 2018 | $4,559 | $270,600 | $0 | $0 |
| 2017 | $490 | $29,140 | $0 | $0 |
| 2016 | $483 | $28,300 | $0 | $0 |
| 2015 | $458 | $27,480 | $0 | $0 |
| 2014 | $458 | $26,680 | $0 | $0 |
| 2013 | $454 | $25,910 | $0 | $0 |
Agents Affiliated with this Home
-
C
Seller's Agent in 2020
Connie Easley
Pacwest Realty Group
-
Kacey Taylor
K
Buyer's Agent in 2020
Kacey Taylor
Cascade Hasson SIR
(503) 201-7803
2 in this area
121 Total Sales
-
Rachel Greenwald-Rhoads

Buyer Co-Listing Agent in 2020
Rachel Greenwald-Rhoads
Bend Premier Real Estate LLC
(541) 233-6922
1 in this area
193 Total Sales
Map
Source: Oregon Datashare
MLS Number: 220113228
APN: 131236-D0-01300
- 12600 NW Chinook Dr
- 16568 SW Steelhead Rd
- 10801 NW 43rd St
- 15297 SW Chinook Dr
- 5840 SW Haddock Rd
- 16323 SW Sage Hen Rd
- 6711 SW Ferret Rd
- 6215 SW Marmot Ct
- 2968 NW Ice Ave
- 11085 NW Quail Rd
- 6354 SW Mustang Rd
- 7181 SW Grouse Place
- 15055 SW Rainbow Rd
- 14730 SW Park Ln
- 14851 SW Maverick Rd
- 6983 SW Mustang Rd
- 16162 SW Quail Rd
- 14760 SW Outlook Place
- 16185 SW Dove Rd
- 7150 Nighthawk Ln
- 5070 SW Badger Rd
- 5030 SW Badger Rd
- 5000 SW Badger Rd
- 5120 SW Badger Rd
- 5030 SW Antelope Dr
- 4968 SW Antelope Dr
- 5200 SW Badger Rd
- 5216 SW Antelope Dr
- 5200 SW Antelope Dr
- 5200 SW Antelope Dr
- 16985 SW Chinook Dr
- 4975 NW Antelope Dr
- 4975 SW Antelope Dr
- 5240 SW Badger Rd
- 16982 SW Chinook Dr
- 12500 NW Chinook Dr
- 5270 SW Badger Rd
- 4800 SW Antelope Dr
- 12785 NW Chinook Dr
- 17013 SW Chinook Dr
