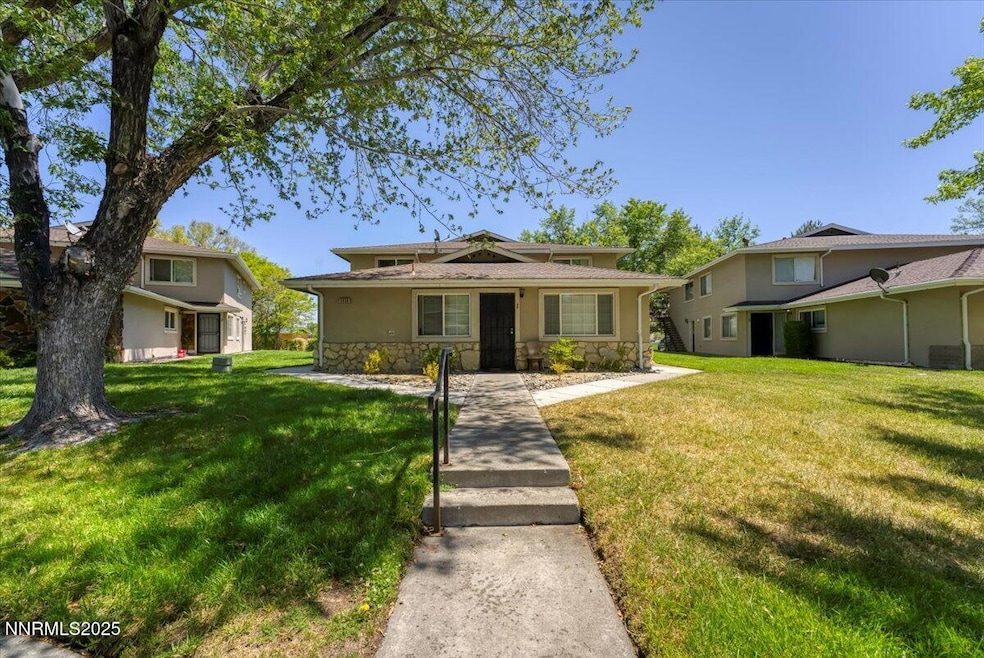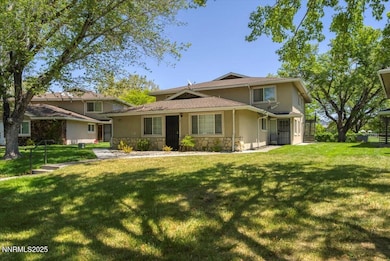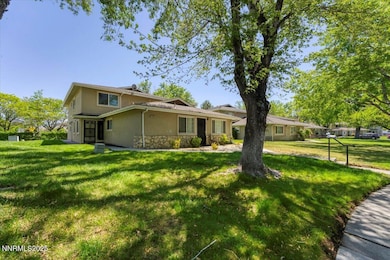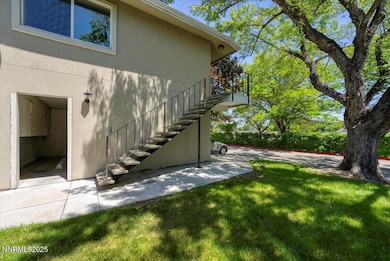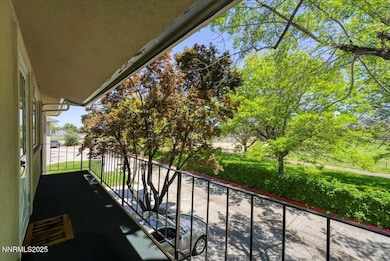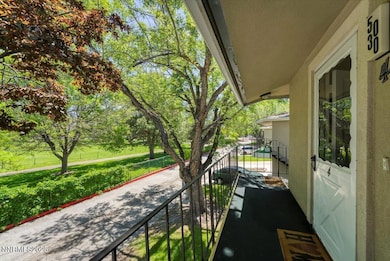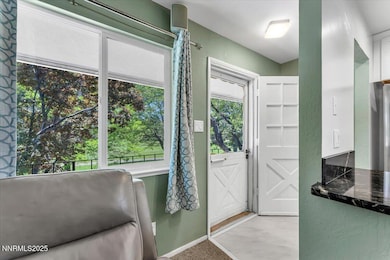5030 Tahiti Way Unit 4 Reno, NV 89502
Smithridge NeighborhoodEstimated payment $1,544/month
Highlights
- Unit is on the top floor
- Park or Greenbelt View
- Covered Patio or Porch
- Damonte Ranch High School Rated A-
- Great Room
- 2-minute walk to Jamaica Park
About This Home
***Home currently has a 3.6 assumable loan. Call listing agent for details.***
This cozy condo offers 2 bedrooms, 1 bathroom, and a long list of thoughtful upgrades. Ideally located near grocery stores, shopping centers, and all the everyday conveniences you could ask for. Whether you're a first-time buyer or looking to downsize, this beautiful home has something for everyone.
Don't miss your chance—come see it before it's gone!
List of upgrades;
-New slow close cabinets
-New granite counters
-New appliances
-New vinyl flooring
-New light fixtures
-New pantry
-Heated flooring in wet rooms
-New cold water run to fridge
-Bathroom fully remolded
-Newer windows
-New carpet
-Build in closet organizer (both bedrooms)
-New closet doors
Property Details
Home Type
- Condominium
Est. Annual Taxes
- $663
Year Built
- Built in 1970
Lot Details
- Two or More Common Walls
- Cul-De-Sac
- Landscaped
- Front and Back Yard Sprinklers
- Sprinklers on Timer
HOA Fees
- $226 Monthly HOA Fees
Home Design
- Shingle Roof
- Low Volatile Organic Compounds (VOC) Products or Finishes
- Stick Built Home
- Stucco
Interior Spaces
- 798 Sq Ft Home
- 2-Story Property
- Ceiling Fan
- Double Pane Windows
- Great Room
- Park or Greenbelt Views
- Crawl Space
- Laundry in Hall
Kitchen
- Built-In Oven
- Electric Cooktop
- Dishwasher
- Kitchen Island
- Disposal
Flooring
- Carpet
- Vinyl
Bedrooms and Bathrooms
- 2 Bedrooms
- 1 Full Bathroom
Home Security
Parking
- 2 Car Attached Garage
- 1 Carport Space
Outdoor Features
- Covered Patio or Porch
- Outdoor Storage
Location
- Unit is on the top floor
Schools
- Smithridge Elementary School
- Pine Middle School
- Damonte High School
Utilities
- No Cooling
- Baseboard Heating
- Electric Water Heater
- Internet Available
- Phone Available
Listing and Financial Details
- Assessor Parcel Number 02514040
Community Details
Overview
- Association fees include snow removal
- $250 HOA Transfer Fee
- Reno Property Management Association
- Reno Community
- Smithridge Green 2 Subdivision
- Maintained Community
- The community has rules related to covenants, conditions, and restrictions
Recreation
- Snow Removal
Security
- Fire and Smoke Detector
Map
Home Values in the Area
Average Home Value in this Area
Tax History
| Year | Tax Paid | Tax Assessment Tax Assessment Total Assessment is a certain percentage of the fair market value that is determined by local assessors to be the total taxable value of land and additions on the property. | Land | Improvement |
|---|---|---|---|---|
| 2025 | $663 | $29,945 | $18,795 | $11,150 |
| 2024 | $663 | $28,418 | $17,115 | $11,303 |
| 2023 | $423 | $28,542 | $18,760 | $9,783 |
| 2022 | $569 | $24,610 | $16,415 | $8,195 |
| 2021 | $531 | $18,774 | $10,710 | $8,064 |
| 2020 | $495 | $17,975 | $9,975 | $8,000 |
| 2019 | $472 | $15,718 | $7,735 | $7,983 |
| 2018 | $450 | $13,073 | $4,970 | $8,103 |
| 2017 | $434 | $12,446 | $4,130 | $8,316 |
| 2016 | $423 | $12,385 | $3,920 | $8,465 |
| 2015 | $423 | $12,059 | $3,220 | $8,839 |
| 2014 | $410 | $11,027 | $2,380 | $8,647 |
| 2013 | -- | $10,726 | $1,890 | $8,836 |
Property History
| Date | Event | Price | List to Sale | Price per Sq Ft |
|---|---|---|---|---|
| 10/13/2025 10/13/25 | Price Changed | $238,000 | -2.5% | $298 / Sq Ft |
| 08/11/2025 08/11/25 | Price Changed | $244,000 | -2.4% | $306 / Sq Ft |
| 07/07/2025 07/07/25 | Price Changed | $250,000 | -2.0% | $313 / Sq Ft |
| 05/23/2025 05/23/25 | For Sale | $255,000 | -- | $320 / Sq Ft |
Purchase History
| Date | Type | Sale Price | Title Company |
|---|---|---|---|
| Bargain Sale Deed | $150,000 | Toiyabe Title | |
| Bargain Sale Deed | $100,000 | First Centennial Reno | |
| Quit Claim Deed | -- | None Available | |
| Interfamily Deed Transfer | $66,000 | Stewart Title Of Northern Nv | |
| Bargain Sale Deed | $66,000 | Stewart Title Of Northern Nv | |
| Interfamily Deed Transfer | -- | -- |
Mortgage History
| Date | Status | Loan Amount | Loan Type |
|---|---|---|---|
| Open | $153,225 | VA | |
| Previous Owner | $59,400 | Unknown |
Source: Northern Nevada Regional MLS
MLS Number: 250050251
APN: 025-140-40
- 5010 Tahiti Way Unit 2
- 5030 Neil Rd Unit 2
- 745 Jamaica Ave Unit 4
- 710 Jamaica Ave Unit 4
- 4941 Catalina Dr Unit 2
- 4604 Neil Rd Unit 114
- 4604 Neil Rd Unit 141
- 4604 Neil Rd Unit 142
- 4600 Neil Rd Unit 35
- 4600 Neil Rd Unit 33
- 4571 Aster Dr
- 4602 Neil Rd Unit 58
- 74 Smithridge Park
- 528 Smithridge Park Unit 528
- 4608 Neil Rd Unit 226
- 1695 Marvel Way
- 542 Smithridge Park Unit 542
- 4 Smithridge Park
- 1465 E Peckham Ln Unit 40
- 1465 E Peckham Ln Unit 53
- 4604 Neil Rd Unit 98
- 4602 Neil Rd Unit 84
- 4300 Neil Rd
- 6200 Meadowood Mall Cir
- 825 Delucchi Ln
- 4051 Shinners Place
- 4800 Kietzke Ln
- 950 Nutmeg Place
- 901 Virbel Ln Unit 5
- 1132 Parkview St
- 1033 Parkview St
- 205 Redfield Pkwy
- 5441 Side Saddle Trail
- 1130 E Moana Ln
- 4500 Baker Ln
- 619 Camargue Trail
- 800 Redfield Pkwy
- 5517 Western Rider Trail
- 4959 Talbot Ln
- 825 E Patriot Blvd
