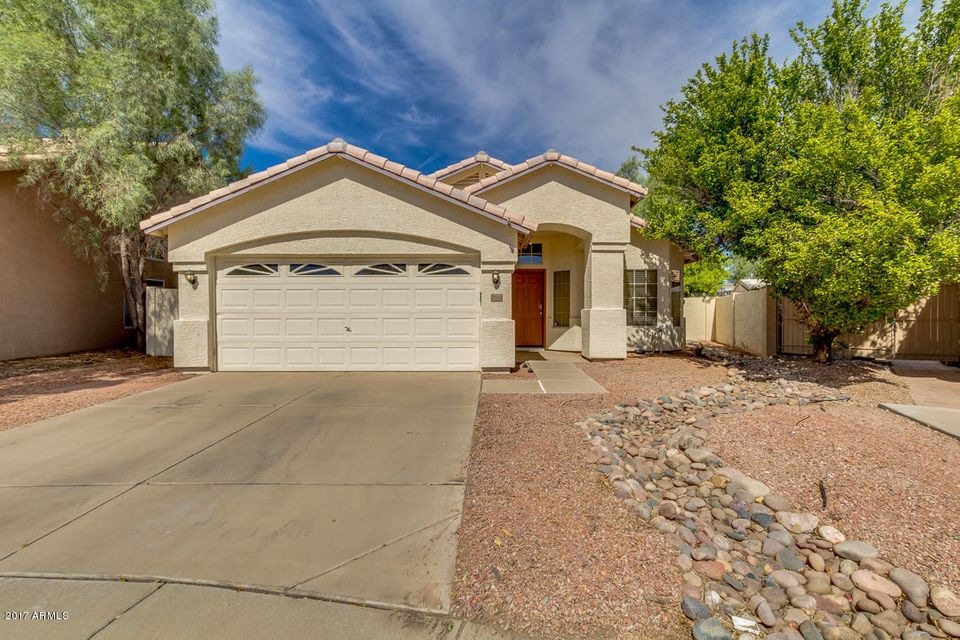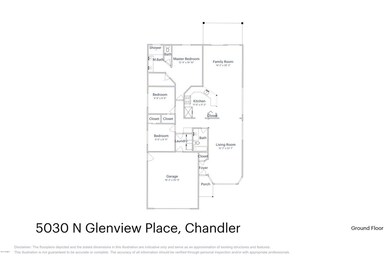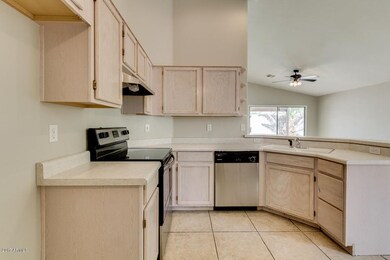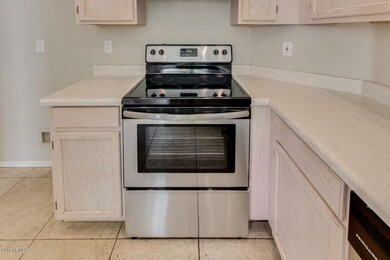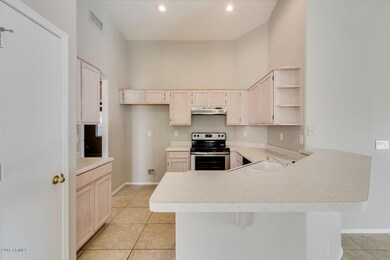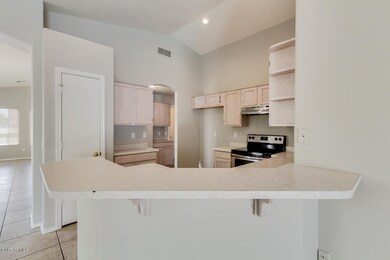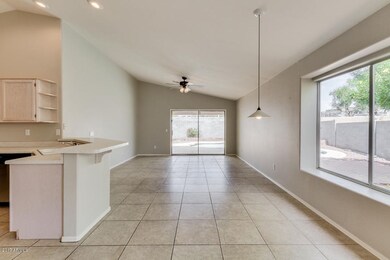
5030 W Glenview Place Chandler, AZ 85226
West Chandler NeighborhoodHighlights
- Private Pool
- Vaulted Ceiling
- 2 Car Direct Access Garage
- Kyrene de la Paloma School Rated A-
- Covered patio or porch
- Eat-In Kitchen
About This Home
As of October 2020This home has been upgraded with brand new stainless steel kitchen appliances and fresh interior paint! Upon entry, the interior impresses with vaulted ceilings and pot shelves. The living room flows into the formal dining area. The eat-in kitchen features a pantry and breakfast bar, and opens to the family room with sliding glass doors leading to the covered patio and pool in the backyard. Dual vanities, step-in shower, private toilet room, and walk-in closet complete the Master suite. Located a mile from Mountain View Park and Desert Breeze Park, and two miles from the dining/shopping options at Kyrene Village and Chandler Fashion Center. Also near bus stops and AZ-202 access.
Home comes with a 30-day satisfaction guarantee and one-year premium warranty. Terms and conditions apply.
Last Agent to Sell the Property
Jacqueline Moore
Opendoor Brokerage, LLC License #SA662341000 Listed on: 10/17/2017
Home Details
Home Type
- Single Family
Est. Annual Taxes
- $1,509
Year Built
- Built in 1994
Lot Details
- 7,309 Sq Ft Lot
- Desert faces the front and back of the property
- Block Wall Fence
HOA Fees
- $41 Monthly HOA Fees
Parking
- 2 Car Direct Access Garage
- Garage Door Opener
Home Design
- Wood Frame Construction
- Tile Roof
- Stucco
Interior Spaces
- 1,478 Sq Ft Home
- 1-Story Property
- Vaulted Ceiling
- Ceiling Fan
- Security System Owned
Kitchen
- Eat-In Kitchen
- Breakfast Bar
Flooring
- Carpet
- Tile
Bedrooms and Bathrooms
- 3 Bedrooms
- 2 Bathrooms
Accessible Home Design
- No Interior Steps
Outdoor Features
- Private Pool
- Covered patio or porch
Schools
- Kyrene De La Paloma Elementary School
- Kyrene Del Pueblo Middle School
- Corona Del Sol High School
Utilities
- Refrigerated Cooling System
- Heating Available
- High Speed Internet
- Cable TV Available
Community Details
- Association fees include ground maintenance
- Associa Arizona Association, Phone Number (480) 892-5222
- Built by FULTON HOMES
- Fulton Homes At Twelve Oaks Subdivision
Listing and Financial Details
- Legal Lot and Block 33 / 3001
- Assessor Parcel Number 308-09-571
Ownership History
Purchase Details
Home Financials for this Owner
Home Financials are based on the most recent Mortgage that was taken out on this home.Purchase Details
Home Financials for this Owner
Home Financials are based on the most recent Mortgage that was taken out on this home.Purchase Details
Purchase Details
Home Financials for this Owner
Home Financials are based on the most recent Mortgage that was taken out on this home.Purchase Details
Home Financials for this Owner
Home Financials are based on the most recent Mortgage that was taken out on this home.Purchase Details
Home Financials for this Owner
Home Financials are based on the most recent Mortgage that was taken out on this home.Purchase Details
Home Financials for this Owner
Home Financials are based on the most recent Mortgage that was taken out on this home.Similar Homes in the area
Home Values in the Area
Average Home Value in this Area
Purchase History
| Date | Type | Sale Price | Title Company |
|---|---|---|---|
| Warranty Deed | $365,000 | Magnus Title Agency Llc | |
| Warranty Deed | $261,500 | None Available | |
| Deed | -- | None Available | |
| Warranty Deed | $249,000 | None Available | |
| Warranty Deed | $258,000 | First American Title Insuran | |
| Warranty Deed | $142,500 | Transnation Title Insurance | |
| Interfamily Deed Transfer | -- | Security Title Agency | |
| Warranty Deed | $96,474 | Security Title Agency |
Mortgage History
| Date | Status | Loan Amount | Loan Type |
|---|---|---|---|
| Open | $310,250 | New Conventional | |
| Previous Owner | $25,365 | New Conventional | |
| Previous Owner | $200,000 | New Conventional | |
| Previous Owner | $128,000 | Unknown | |
| Previous Owner | $10,000 | Unknown | |
| Previous Owner | $114,000 | New Conventional | |
| Previous Owner | $102,958 | No Value Available | |
| Previous Owner | $95,603 | FHA | |
| Closed | $21,375 | No Value Available |
Property History
| Date | Event | Price | Change | Sq Ft Price |
|---|---|---|---|---|
| 10/29/2020 10/29/20 | Sold | $365,000 | +1.4% | $247 / Sq Ft |
| 09/11/2020 09/11/20 | For Sale | $360,000 | +37.7% | $244 / Sq Ft |
| 01/30/2018 01/30/18 | Sold | $261,500 | -3.1% | $177 / Sq Ft |
| 12/29/2017 12/29/17 | Pending | -- | -- | -- |
| 11/16/2017 11/16/17 | Price Changed | $270,000 | -0.4% | $183 / Sq Ft |
| 10/17/2017 10/17/17 | For Sale | $271,000 | -- | $183 / Sq Ft |
Tax History Compared to Growth
Tax History
| Year | Tax Paid | Tax Assessment Tax Assessment Total Assessment is a certain percentage of the fair market value that is determined by local assessors to be the total taxable value of land and additions on the property. | Land | Improvement |
|---|---|---|---|---|
| 2025 | $1,717 | $22,106 | -- | -- |
| 2024 | $1,684 | $21,053 | -- | -- |
| 2023 | $1,684 | $36,950 | $7,390 | $29,560 |
| 2022 | $1,603 | $27,580 | $5,510 | $22,070 |
| 2021 | $1,691 | $26,030 | $5,200 | $20,830 |
| 2020 | $1,652 | $23,310 | $4,660 | $18,650 |
| 2019 | $1,604 | $21,650 | $4,330 | $17,320 |
| 2018 | $1,551 | $20,400 | $4,080 | $16,320 |
| 2017 | $1,478 | $19,330 | $3,860 | $15,470 |
| 2016 | $1,509 | $18,350 | $3,670 | $14,680 |
| 2015 | $1,392 | $17,360 | $3,470 | $13,890 |
Agents Affiliated with this Home
-

Seller's Agent in 2020
Durand Berg
Russ Lyon Sotheby's International Realty
(602) 763-2922
1 in this area
70 Total Sales
-

Buyer's Agent in 2020
Angel Munoz
Keller Williams Realty Professional Partners
(602) 427-7089
1 in this area
186 Total Sales
-
J
Seller's Agent in 2018
Jacqueline Moore
Opendoor Brokerage, LLC
Map
Source: Arizona Regional Multiple Listing Service (ARMLS)
MLS Number: 5675253
APN: 308-09-571
- 4925 W Buffalo St
- 5122 W Mercury Way
- 295 N Rural Rd Unit 259
- 295 N Rural Rd Unit 160
- 295 N Rural Rd Unit 128
- 113 N Albert Dr
- 5210 W Jupiter Way N
- 4628 W Buffalo St
- 4615 W Boston St
- 4584 W Detroit St
- 4684 W Tyson St
- 4554 W Detroit St
- 501 S Forest Dr
- 115 S Galaxy Dr
- 61 S Crestview St
- 5734 W Commonwealth Place
- 4772 W Joshua Blvd
- 5031 W Ivanhoe St
- 390 N Enterprise Place Unit B37
- 390 N Enterprise Place Unit A6
