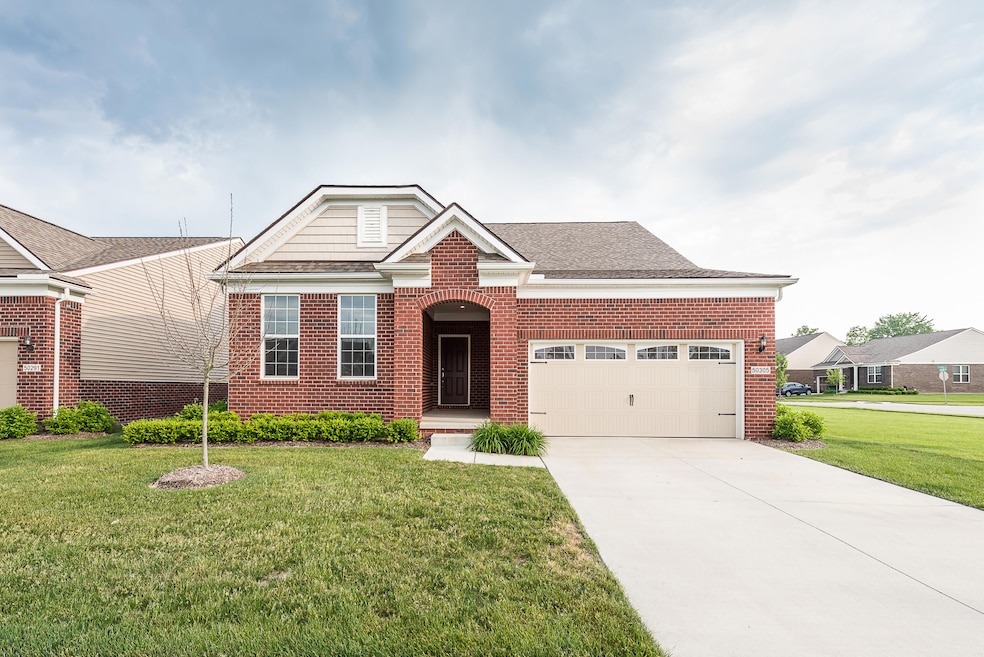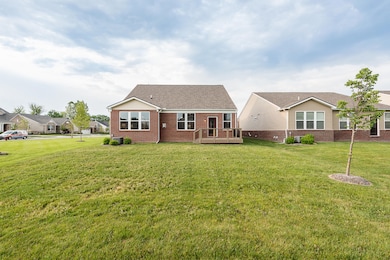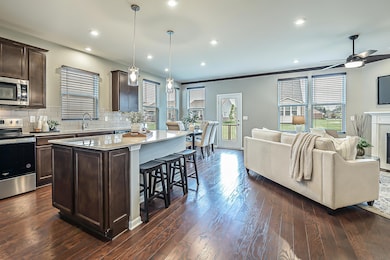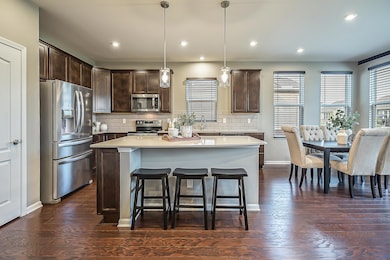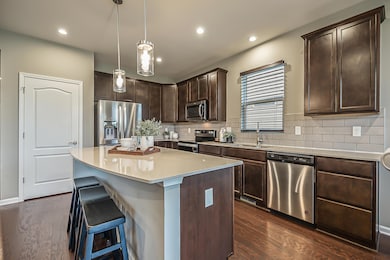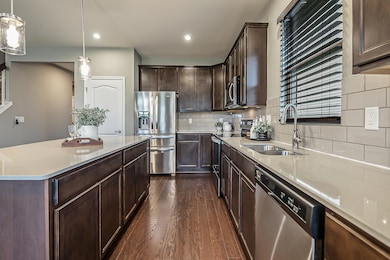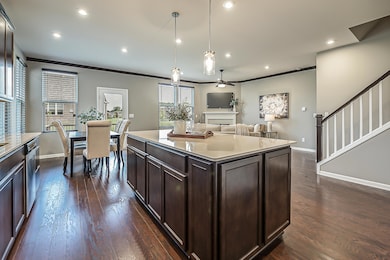NEW PRICE!! REDUCED BY ANOTHER $10K!! Unit would cost $640k to build new!!! Discover this stunning 3-bedroom, 3-bath detached condo in the sought-after Grandview Estates - a community crafted for effortless, low-maintenance living. With lawn care and snow removal included, along with a transferable builder's warranty (5 years for water infiltration and 10 years for structural coverage), you can enjoy lasting peace of mind and a worry-free lifestyle. Step into this stunning home and be greeted by elegant hardwood floors and high ceilings that flow seamlessly through the open-concept layout. The eat-in kitchen is a culinary dream, featuring quartz countertops, rich shaker-style cabinets, a stylish subway tile backsplash, a pantry, stainless steel appliances, and a spacious center island - perfect for hosting and entertaining. The great room offers the perfect blend of comfort and charm, with a cozy gas fireplace and an abundance of natural light streaming through its many windows, creating a warm and inviting space. Step outside through the glass door to the durable and low-maintenance Trex deck, perfect for relaxation and entertaining. A dedicated home office and a first-floor laundry room are designed to simplify your daily routine. The first floor primary suite offers a luxurious retreat, thoughtfully designed for comfort and style. It boasts a spacious walk-in closet and a spa-inspired ensuite bathroom, complete with a dual-sink vanity, sleek quartz countertops, a beautifully tiled shower, and a separate garden tub. With its oversized layout, this bedroom provides an exceptional sense of space and elegance.An additional main-floor bedroom, also equipped with a walk-in closet, and a second full bath offer flexibility for hosting guests or accommodating family. Upstairs, you'll find a private third bedroom, another full bath, and an extended loft area, perfect for creating a secondary living space, home office, or creative retreat. The expansive unfinished basement comes pre-plumbed for a bathroom, offering endless possibilities to design and expand your living space. Situated on a corner lot, this home is conveniently located just minutes from shopping and restaurants, providing the perfect balance of natural tranquility and urban accessibility.

